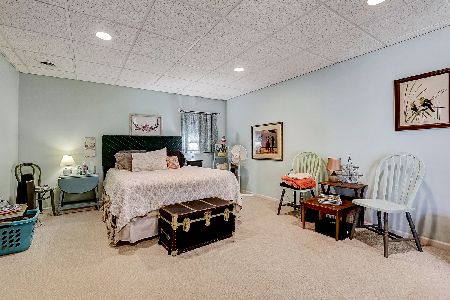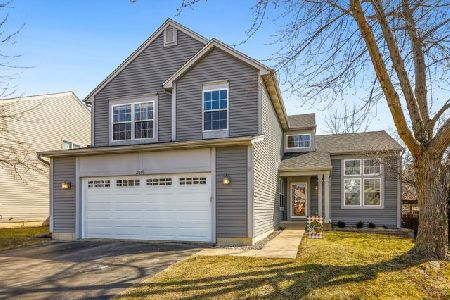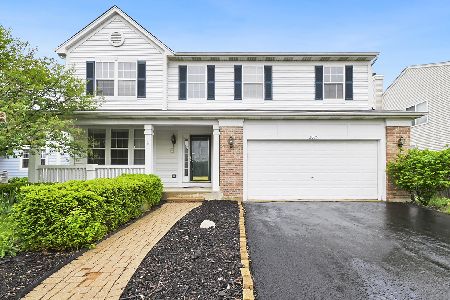2111 Chesterfield Lane, Aurora, Illinois 60503
$226,500
|
Sold
|
|
| Status: | Closed |
| Sqft: | 2,102 |
| Cost/Sqft: | $111 |
| Beds: | 3 |
| Baths: | 4 |
| Year Built: | 1999 |
| Property Taxes: | $8,772 |
| Days On Market: | 3797 |
| Lot Size: | 0,00 |
Description
AMAZING OPPORTUNITY FOR NEW OWNERS THAT ARE READY TO MOVE IN! SUMMERLIN SPECIAL THAT'S A CORNER LOT AND HAS A REAR DECK, PATIO AND FENCED YARD. THE INTERIOR HAS OVER 2100SF WITH 3 BEDROOOMS INCLUDING MASTER W/DOUBLE DOOR ENTRY, VAULTED CEILING, DOUBLE CLOSETS AND PRIVATE MASTER BATH WITH SOAKER TUB/SHOWER AND DUAL VANITY. 2 ADD'L BEDROOMS ON 2ND FLOOR. MAIN LEVEL INCLUDES FORMAL LR/DR, EAT IN KITCHEN THAT INCLUDES APPLIANCES, LAUNDRY AREA AND FAMILY ROOM W/BUILT IN ENTERTAINMENT AREA AND SURROUND SOUND SPEAKERS. FULL FINISHED LQQKOUT BASEMENT WITH 2 ADD'L ROOMS AND FULL BATHROOM. HARD TO MISS OUT ON THIS BEAUTY. SHOW AND SELL!
Property Specifics
| Single Family | |
| — | |
| — | |
| 1999 | |
| Full,English | |
| — | |
| No | |
| — |
| Kane | |
| Summerlin | |
| 185 / Annual | |
| Other | |
| Public | |
| Public Sewer | |
| 09038370 | |
| 0301160220 |
Property History
| DATE: | EVENT: | PRICE: | SOURCE: |
|---|---|---|---|
| 15 Apr, 2016 | Sold | $226,500 | MRED MLS |
| 21 Feb, 2016 | Under contract | $234,000 | MRED MLS |
| — | Last price change | $237,500 | MRED MLS |
| 14 Sep, 2015 | Listed for sale | $244,500 | MRED MLS |
Room Specifics
Total Bedrooms: 5
Bedrooms Above Ground: 3
Bedrooms Below Ground: 2
Dimensions: —
Floor Type: Carpet
Dimensions: —
Floor Type: Carpet
Dimensions: —
Floor Type: Carpet
Dimensions: —
Floor Type: —
Full Bathrooms: 4
Bathroom Amenities: Whirlpool,Separate Shower,Double Sink
Bathroom in Basement: 1
Rooms: Bedroom 5,Recreation Room
Basement Description: Finished
Other Specifics
| 2 | |
| — | |
| — | |
| Deck, Patio | |
| Corner Lot,Fenced Yard | |
| 75X115 | |
| — | |
| Full | |
| Vaulted/Cathedral Ceilings, Bar-Dry | |
| Range, Microwave, Dishwasher, Portable Dishwasher, Refrigerator | |
| Not in DB | |
| Sidewalks, Street Lights, Street Paved | |
| — | |
| — | |
| Wood Burning |
Tax History
| Year | Property Taxes |
|---|---|
| 2016 | $8,772 |
Contact Agent
Nearby Similar Homes
Nearby Sold Comparables
Contact Agent
Listing Provided By
Wilk Real Estate












