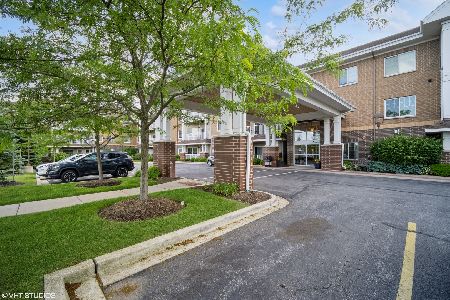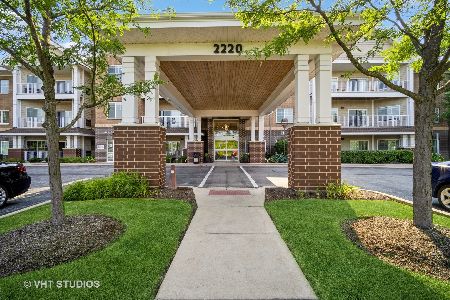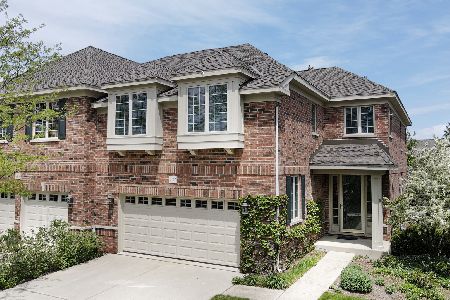2111 Claridge Lane, Northbrook, Illinois 60062
$490,000
|
Sold
|
|
| Status: | Closed |
| Sqft: | 2,511 |
| Cost/Sqft: | $215 |
| Beds: | 3 |
| Baths: | 3 |
| Year Built: | 2000 |
| Property Taxes: | $11,038 |
| Days On Market: | 3054 |
| Lot Size: | 0,00 |
Description
Located on a tranquil cul-de-sac, this sun lite, spacious home features a dramatic vaulted ceiling living room/dining room. Sunny white kitchen w/granite counters open to family room or large eat in area overlooking private patio walled in with greens.. Fresh new carpeted 2nd flr has a master suite with his & hers large scale walk in closets & marble bath his & her sinks, separate shower & tub. 2 additional bedrooms with large closets and hall bath. 1st floor laundry/mud room,, hardwood floors on 1st floor, NEWLY redone recreation room in basement & over sized garage. Enjoy membership in the NEWLY renovated Clubhouse and glorious pool.
Property Specifics
| Condos/Townhomes | |
| 2 | |
| — | |
| 2000 | |
| Full | |
| — | |
| No | |
| — |
| Cook | |
| Royal Ridge | |
| 904 / Monthly | |
| Insurance,Security,Clubhouse,Exercise Facilities,Pool,Lawn Care,Snow Removal,Other | |
| Lake Michigan | |
| Sewer-Storm | |
| 09755568 | |
| 04143010680000 |
Nearby Schools
| NAME: | DISTRICT: | DISTANCE: | |
|---|---|---|---|
|
Grade School
Middlefork Primary School |
29 | — | |
|
Middle School
Sunset Ridge Elementary School |
29 | Not in DB | |
|
High School
New Trier Twp H.s. Northfield/wi |
203 | Not in DB | |
Property History
| DATE: | EVENT: | PRICE: | SOURCE: |
|---|---|---|---|
| 28 Feb, 2018 | Sold | $490,000 | MRED MLS |
| 8 Dec, 2017 | Under contract | $539,000 | MRED MLS |
| 18 Sep, 2017 | Listed for sale | $539,000 | MRED MLS |
| 1 Oct, 2024 | Sold | $767,500 | MRED MLS |
| 27 Jul, 2024 | Under contract | $775,000 | MRED MLS |
| 26 Jul, 2024 | Listed for sale | $775,000 | MRED MLS |
Room Specifics
Total Bedrooms: 3
Bedrooms Above Ground: 3
Bedrooms Below Ground: 0
Dimensions: —
Floor Type: Carpet
Dimensions: —
Floor Type: Carpet
Full Bathrooms: 3
Bathroom Amenities: Whirlpool,Separate Shower,Double Sink
Bathroom in Basement: 0
Rooms: Recreation Room
Basement Description: Finished
Other Specifics
| 2 | |
| Concrete Perimeter | |
| Concrete | |
| Patio | |
| Common Grounds | |
| 1779 SQ FT | |
| — | |
| Full | |
| Vaulted/Cathedral Ceilings, Skylight(s), Hardwood Floors, First Floor Laundry, Storage | |
| Range, Dishwasher, Refrigerator, Washer, Dryer, Disposal | |
| Not in DB | |
| — | |
| — | |
| Exercise Room, On Site Manager/Engineer, Party Room, Pool | |
| Gas Log |
Tax History
| Year | Property Taxes |
|---|---|
| 2018 | $11,038 |
| 2024 | $10,698 |
Contact Agent
Nearby Similar Homes
Nearby Sold Comparables
Contact Agent
Listing Provided By
@properties











