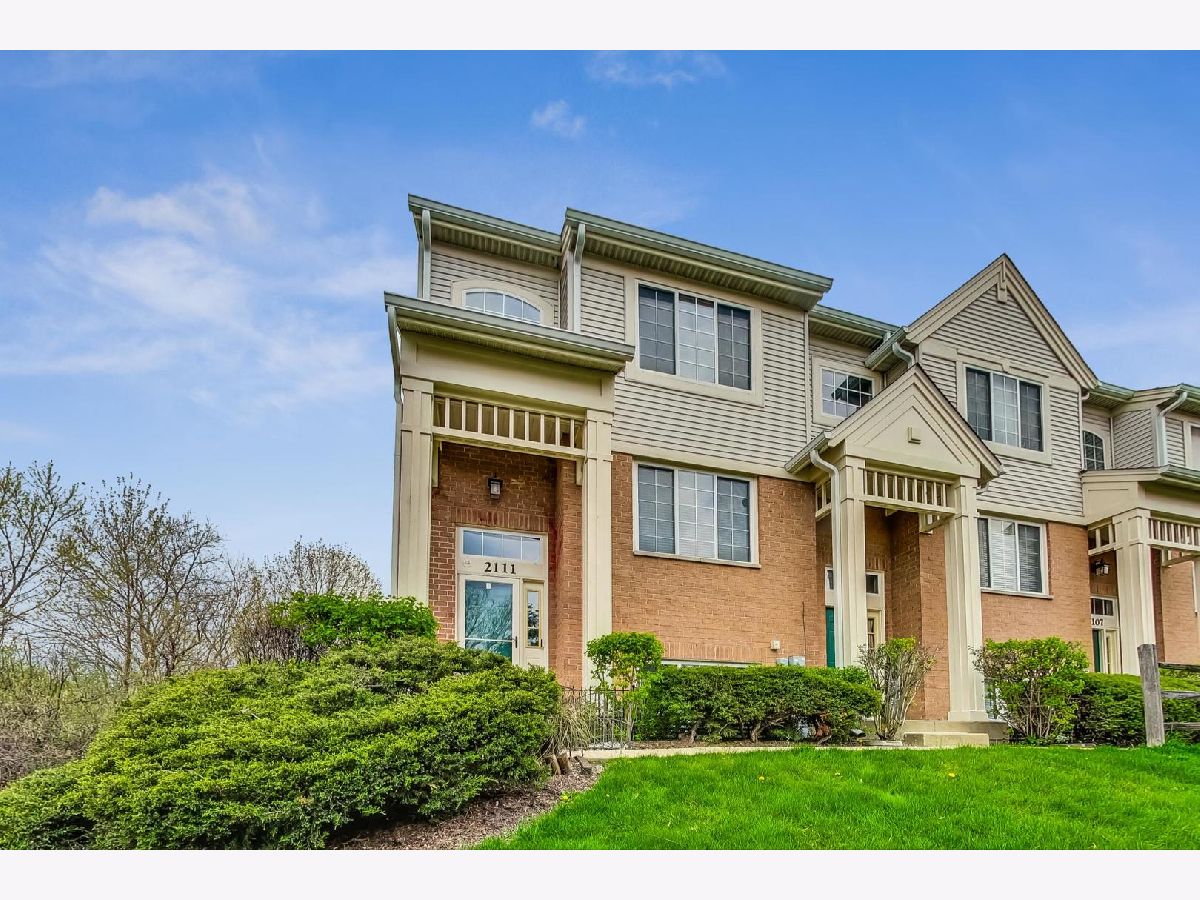2111 Concord Lane, Addison, Illinois 60101
$379,000
|
Sold
|
|
| Status: | Closed |
| Sqft: | 1,878 |
| Cost/Sqft: | $202 |
| Beds: | 4 |
| Baths: | 4 |
| Year Built: | 2002 |
| Property Taxes: | $8,250 |
| Days On Market: | 675 |
| Lot Size: | 0,00 |
Description
Welcome to 2111 West Concord Lane, where modern elegance and convenience converge to create the perfect abode for first-time homebuyers, savvy investors, families, and executives alike. This stunning end-unit townhouse in Addison, Illinois, beckons with a blend of sophistication and warmth, making it a must-see property. Upon entering this radiant 4-bedroom, 3.5-bathroom home, you'll be captivated by the meticulous renovations that have taken place. The gleaming hardwood floors set the stage for a refined atmosphere that flows throughout the residence. The heart of the home-a newly remodeled kitchen-is a culinary dream featuring upscale 42" cabinets, lustrous quartz countertops, top-of-the-line stainless steel appliances, and a spacious dining area that invites memorable gatherings. Entertain with ease as the kitchen opens to an expansive living and dining space, punctuated by a charming balcony where you can savor outdoor dining or a tranquil morning coffee. The main level also includes a chic powder room for added convenience. Ascend to the private quarters where a sumptuous master suite awaits, complete with a spa-like full bath and a walk-in closet for your sartorial collection. Two more well-appointed bedrooms and a full hall bath ensure comfort for family or guests. The versatility continues with a fourth bedroom situated in the English basement, complete with its own full bath, perfect for a home office or secluded guest space. Equipped with a newer, premium front-loading washer and dryer, this home promises a seamless lifestyle. Boasting four parking spaces and situated near expressways, shopping, dining, parks, and recreation-2111 West Concord Lane is the epitome of suburban charm combined with urban convenience. Don't miss the chance to make this turn-key townhouse your new haven!
Property Specifics
| Condos/Townhomes | |
| 2 | |
| — | |
| 2002 | |
| — | |
| — | |
| No | |
| — |
| — | |
| Bella Oaks | |
| 213 / Monthly | |
| — | |
| — | |
| — | |
| 12038843 | |
| 0225309057 |
Nearby Schools
| NAME: | DISTRICT: | DISTANCE: | |
|---|---|---|---|
|
Grade School
Black Hawk Elementary School |
15 | — | |
|
Middle School
Marquardt Middle School |
15 | Not in DB | |
|
High School
Glenbard East High School |
87 | Not in DB | |
Property History
| DATE: | EVENT: | PRICE: | SOURCE: |
|---|---|---|---|
| 14 Jun, 2024 | Sold | $379,000 | MRED MLS |
| 29 Apr, 2024 | Under contract | $379,000 | MRED MLS |
| 25 Apr, 2024 | Listed for sale | $379,000 | MRED MLS |



































Room Specifics
Total Bedrooms: 4
Bedrooms Above Ground: 4
Bedrooms Below Ground: 0
Dimensions: —
Floor Type: —
Dimensions: —
Floor Type: —
Dimensions: —
Floor Type: —
Full Bathrooms: 4
Bathroom Amenities: Soaking Tub
Bathroom in Basement: 1
Rooms: —
Basement Description: Finished,Exterior Access
Other Specifics
| 2.5 | |
| — | |
| Asphalt | |
| — | |
| — | |
| COMMON | |
| — | |
| — | |
| — | |
| — | |
| Not in DB | |
| — | |
| — | |
| — | |
| — |
Tax History
| Year | Property Taxes |
|---|---|
| 2024 | $8,250 |
Contact Agent
Nearby Similar Homes
Nearby Sold Comparables
Contact Agent
Listing Provided By
@properties Christie's International Real Estate



