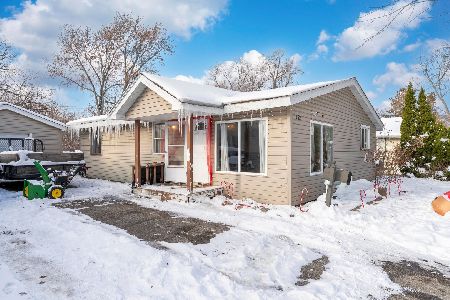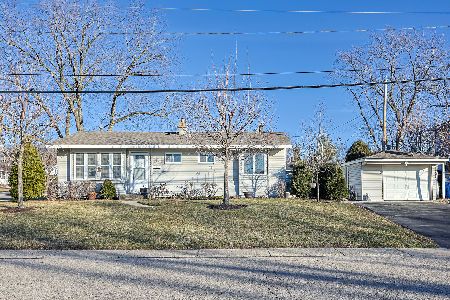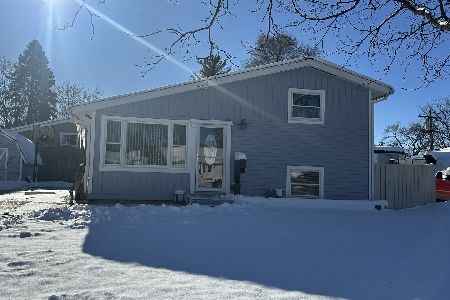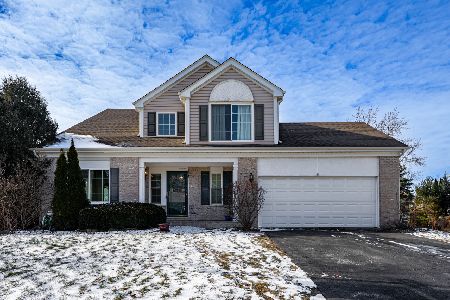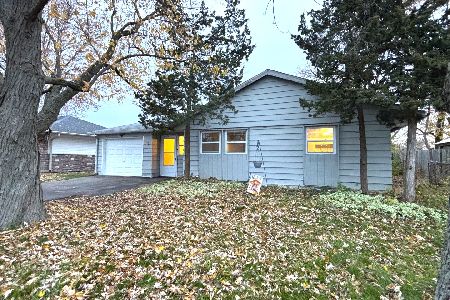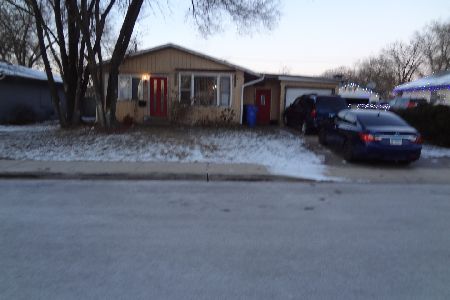2111 Elgin Road, Barrington Hills, Illinois 60010
$450,000
|
Sold
|
|
| Status: | Closed |
| Sqft: | 4,179 |
| Cost/Sqft: | $115 |
| Beds: | 6 |
| Baths: | 5 |
| Year Built: | 2006 |
| Property Taxes: | $15,859 |
| Days On Market: | 3896 |
| Lot Size: | 1,20 |
Description
Live like a king in this enchanting home featuring 6 bedrooms, 5 baths a gourmet kitchen with granite counters + possible in-law set up. Whirlpool tubs in the masterbaths. Decorative windows with magnificent views. Marble floors, oak staircase & partial finished attic. Huge 3+ car garage that holds 5 cars. Beautiful tranquil lot. Sold As-Is. Taxes 100%. Special Addendums required after offer is accepted.
Property Specifics
| Single Family | |
| — | |
| Colonial | |
| 2006 | |
| Full,English | |
| — | |
| No | |
| 1.2 |
| Kane | |
| — | |
| 0 / Not Applicable | |
| None | |
| Private Well | |
| Septic-Private | |
| 08933414 | |
| 0301152002 |
Property History
| DATE: | EVENT: | PRICE: | SOURCE: |
|---|---|---|---|
| 5 Apr, 2016 | Sold | $450,000 | MRED MLS |
| 5 Feb, 2016 | Under contract | $479,900 | MRED MLS |
| — | Last price change | $489,900 | MRED MLS |
| 26 May, 2015 | Listed for sale | $539,900 | MRED MLS |
Room Specifics
Total Bedrooms: 6
Bedrooms Above Ground: 6
Bedrooms Below Ground: 0
Dimensions: —
Floor Type: —
Dimensions: —
Floor Type: —
Dimensions: —
Floor Type: —
Dimensions: —
Floor Type: —
Dimensions: —
Floor Type: —
Full Bathrooms: 5
Bathroom Amenities: Whirlpool,Separate Shower,Steam Shower,Double Sink,Bidet
Bathroom in Basement: 1
Rooms: Bedroom 5,Bedroom 6,Eating Area,Office,Recreation Room
Basement Description: Finished
Other Specifics
| 3 | |
| Concrete Perimeter | |
| Asphalt | |
| Balcony, Deck, Patio | |
| — | |
| 261 X 200 | |
| Full,Unfinished | |
| Full | |
| Vaulted/Cathedral Ceilings, Skylight(s), First Floor Bedroom, In-Law Arrangement | |
| — | |
| Not in DB | |
| Street Paved | |
| — | |
| — | |
| Wood Burning, Gas Starter |
Tax History
| Year | Property Taxes |
|---|---|
| 2016 | $15,859 |
Contact Agent
Nearby Similar Homes
Nearby Sold Comparables
Contact Agent
Listing Provided By
Tanis Group Realty

