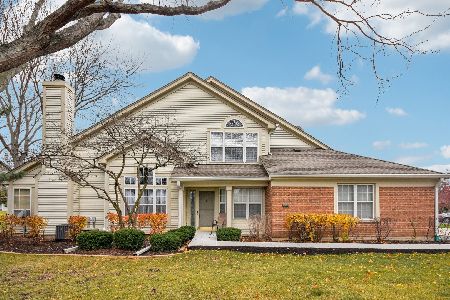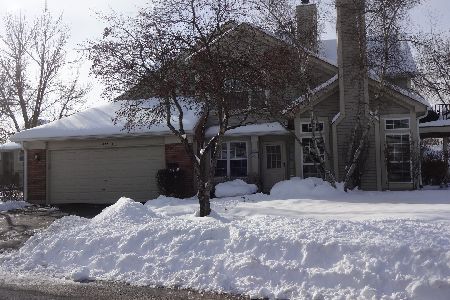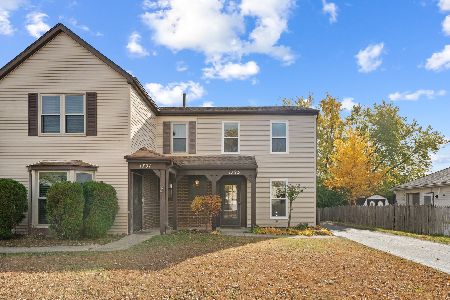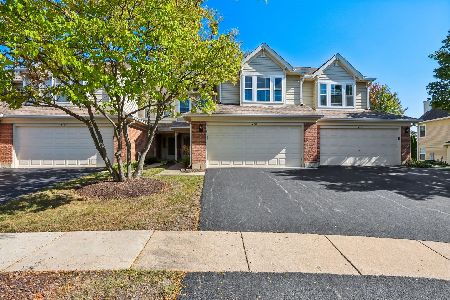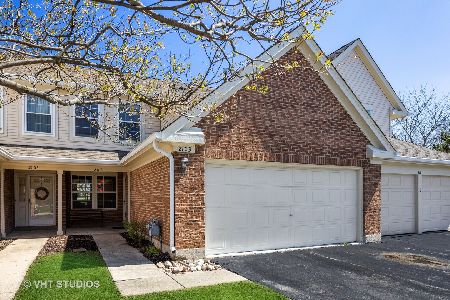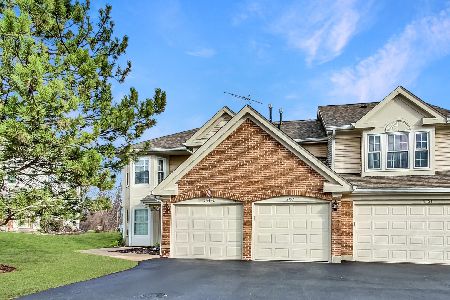2111 Glasgow Court, Hanover Park, Illinois 60133
$227,500
|
Sold
|
|
| Status: | Closed |
| Sqft: | 1,412 |
| Cost/Sqft: | $156 |
| Beds: | 3 |
| Baths: | 3 |
| Year Built: | 1989 |
| Property Taxes: | $5,228 |
| Days On Market: | 2466 |
| Lot Size: | 0,00 |
Description
This is the one you have been waiting for! This stunning home is updated from top to bottom with more premium features than any home for sale in Mayfair Station! Natural light flows effortlessly through new windows and 2-story family room! The remodeled kitchen is to-die-for with granite counters, SS appliances, and tile back-splash! The family room showcases an elegant gas fireplace with remodeled/extended molding and granite surround. Hardwood floors run continuously through the main level. All bathrooms are fully remodeled with premium finishes, including the private master bathroom! Updated white trim/doors throughout, and every room been tastefully painted. Large paver patio overlooks wide-open field and park for stunning views. Washer/dryer 2015, kitchen 2016, hardwood floors 2016, master bath 2018, and windows 2017 with transferable warranty! Highly rated Bartlett schools, and minutes parks, highway, Metra, and forest preserves! Come visit before it 's gone!
Property Specifics
| Condos/Townhomes | |
| 2 | |
| — | |
| 1989 | |
| None | |
| — | |
| No | |
| — |
| Du Page | |
| — | |
| 206 / Monthly | |
| Insurance,Exterior Maintenance,Lawn Care,Scavenger,Snow Removal | |
| Public | |
| Public Sewer | |
| 10339991 | |
| 0113104060 |
Nearby Schools
| NAME: | DISTRICT: | DISTANCE: | |
|---|---|---|---|
|
Grade School
Prairieview Elementary School |
46 | — | |
|
Middle School
East View Middle School |
46 | Not in DB | |
|
High School
Bartlett High School |
46 | Not in DB | |
Property History
| DATE: | EVENT: | PRICE: | SOURCE: |
|---|---|---|---|
| 21 Jun, 2019 | Sold | $227,500 | MRED MLS |
| 28 Apr, 2019 | Under contract | $219,900 | MRED MLS |
| 26 Apr, 2019 | Listed for sale | $219,900 | MRED MLS |
Room Specifics
Total Bedrooms: 3
Bedrooms Above Ground: 3
Bedrooms Below Ground: 0
Dimensions: —
Floor Type: Carpet
Dimensions: —
Floor Type: Carpet
Full Bathrooms: 3
Bathroom Amenities: Separate Shower,Double Sink
Bathroom in Basement: 0
Rooms: Foyer
Basement Description: None
Other Specifics
| 2 | |
| — | |
| — | |
| Patio, End Unit | |
| — | |
| COMMON | |
| — | |
| Full | |
| Vaulted/Cathedral Ceilings, Hardwood Floors, First Floor Laundry | |
| Double Oven, Microwave, Dishwasher, Refrigerator, Washer, Dryer, Disposal | |
| Not in DB | |
| — | |
| — | |
| Park | |
| Wood Burning, Gas Starter |
Tax History
| Year | Property Taxes |
|---|---|
| 2019 | $5,228 |
Contact Agent
Nearby Similar Homes
Nearby Sold Comparables
Contact Agent
Listing Provided By
Redfin Corporation

