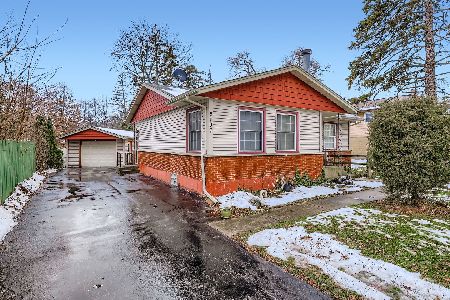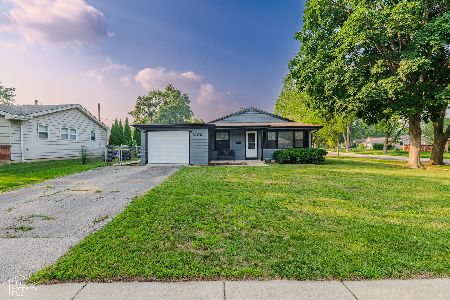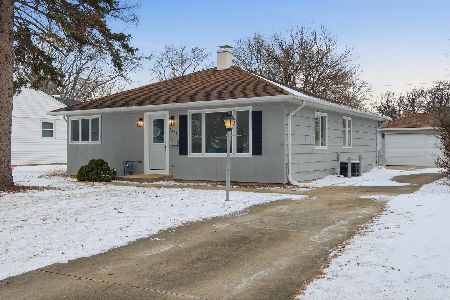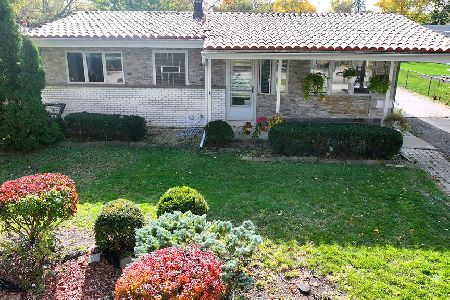2111 Kirchoff Road, Rolling Meadows, Illinois 60008
$310,000
|
Sold
|
|
| Status: | Closed |
| Sqft: | 1,915 |
| Cost/Sqft: | $170 |
| Beds: | 4 |
| Baths: | 2 |
| Year Built: | 1935 |
| Property Taxes: | $7,744 |
| Days On Market: | 2915 |
| Lot Size: | 0,18 |
Description
GREAT FAMILY HOME! Move right into this magnificent home convenient to everything and in a great school district. Enjoy the large custom chefs kitchen with a 5x7 granite island/breakfast bar and seating for 6. The kitchen boasts SS appliances, custom lighting, cabinets galore and a nice pantry. As a bonus, the spacious dining area opens to kitchen and overlooks the backyard. Relax in the formal living room with fireplace. Four right sized bedrooms finish off this living space including a master en-suite which has great walk in closet space as well. In the full finished basement you will find a wonderful family room, work room & separate laundry room. Basement has walk out exit to the backyard. Home has tons of storage space which includes a walk in attic and an 8x8 shed in the backyard. 2 car garage too. The home has been continually updated for no deferred maintenance; most recent: 2016 new roof; 2017 central A/C & microwave oven. This house is a dream! Must See.
Property Specifics
| Single Family | |
| — | |
| — | |
| 1935 | |
| Full | |
| CUSTOM | |
| No | |
| 0.18 |
| Cook | |
| — | |
| 0 / Not Applicable | |
| None | |
| Lake Michigan | |
| Public Sewer, Sewer-Storm | |
| 09840602 | |
| 02362130170000 |
Nearby Schools
| NAME: | DISTRICT: | DISTANCE: | |
|---|---|---|---|
|
Grade School
Kimball Hill Elementary School |
15 | — | |
|
Middle School
Carl Sandburg Junior High School |
15 | Not in DB | |
|
High School
Rolling Meadows High School |
214 | Not in DB | |
Property History
| DATE: | EVENT: | PRICE: | SOURCE: |
|---|---|---|---|
| 2 Jul, 2018 | Sold | $310,000 | MRED MLS |
| 7 May, 2018 | Under contract | $324,900 | MRED MLS |
| — | Last price change | $330,000 | MRED MLS |
| 24 Jan, 2018 | Listed for sale | $330,000 | MRED MLS |
Room Specifics
Total Bedrooms: 4
Bedrooms Above Ground: 4
Bedrooms Below Ground: 0
Dimensions: —
Floor Type: Carpet
Dimensions: —
Floor Type: Carpet
Dimensions: —
Floor Type: Carpet
Full Bathrooms: 2
Bathroom Amenities: —
Bathroom in Basement: 0
Rooms: Office,Attic,Workshop
Basement Description: Finished
Other Specifics
| 2 | |
| — | |
| Asphalt | |
| Deck, Patio | |
| — | |
| 60X138 | |
| Unfinished | |
| Full | |
| Vaulted/Cathedral Ceilings, Hardwood Floors, First Floor Bedroom | |
| Microwave, Dishwasher, Refrigerator, Washer, Dryer, Stainless Steel Appliance(s), Cooktop, Built-In Oven | |
| Not in DB | |
| Sidewalks, Street Lights, Street Paved | |
| — | |
| — | |
| — |
Tax History
| Year | Property Taxes |
|---|---|
| 2018 | $7,744 |
Contact Agent
Nearby Similar Homes
Nearby Sold Comparables
Contact Agent
Listing Provided By
Coldwell Banker Residential Brokerage








