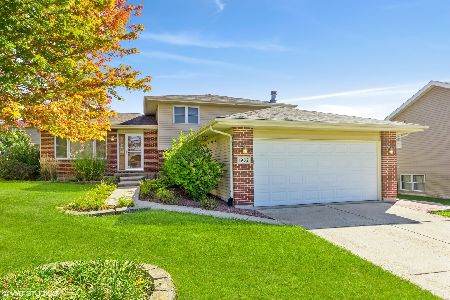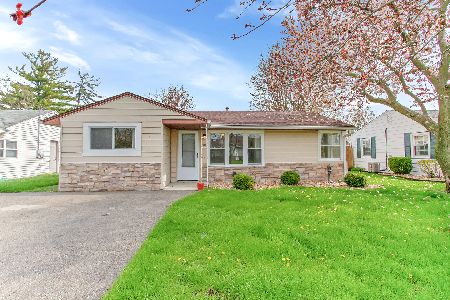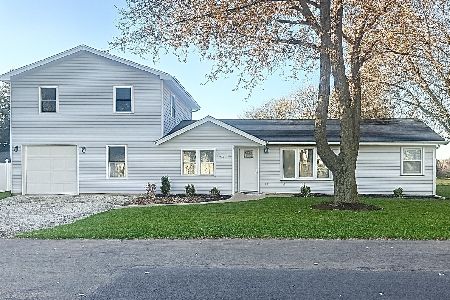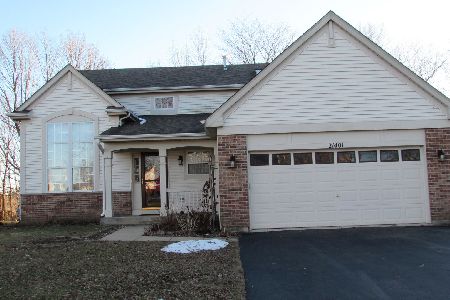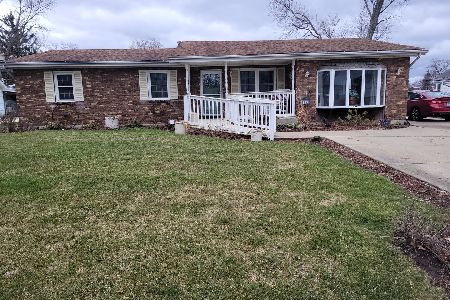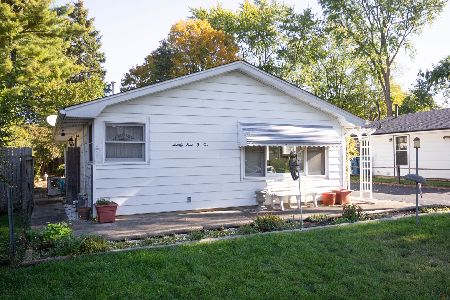2111 Lynwood Street, Crest Hill, Illinois 60403
$220,900
|
Sold
|
|
| Status: | Closed |
| Sqft: | 0 |
| Cost/Sqft: | — |
| Beds: | 3 |
| Baths: | 2 |
| Year Built: | 1977 |
| Property Taxes: | $4,266 |
| Days On Market: | 2018 |
| Lot Size: | 0,00 |
Description
In this high desire Richland area of Crest Hill, you'll appreciate the great schools available; Richland Elementary/Middle and Lockport High. Lush, mature landscaping which includes beautiful shade trees, helps to create this ranch home's excellent curb appeal in the front and enjoyability of the generous backyard with patio and deck (fire pit remains). The front entry door with sidelight welcomes you into the formal Living Room with wood laminate flooring and ceiling fanlight. Just off to the right is the Family Room for more casual gatherings revealing wall to wall carpeting and the charm and warmth of a wood burning stove. The large eat-in Kitchen has cabinets with crown molding, all appliances, ceramic backsplash and breakfast bar peninsula. The Kitchen's work area is defined with ceramic tile flooring while the Dining Area, with sliding door access to the deck, patio and backyard, plus adjacent Laundry/Mud Room have the wood laminate. Your 3 Bedrooms include a carpeted Master with private access to the shared hall Bath which boasts vaulted ceilings, skylight, tile floor and jetted tub. The 2nd Full Bath, with stand alone shower, tile floor, large vanity and tall linen cabinet was just updated in April 2020. The HUGE 26 x 26 (676 sf) two story HEATED, detached garage has a large workshop upstairs with tons of storage space. There is also a large shed in the backyard that will remain and a fenced dog kennel next to the garage. View...Buy....Move right in and Enjoy!!
Property Specifics
| Single Family | |
| — | |
| Ranch | |
| 1977 | |
| None | |
| — | |
| No | |
| — |
| Will | |
| Richland | |
| — / Not Applicable | |
| None | |
| Public | |
| Public Sewer | |
| 10787487 | |
| 1104311190300000 |
Nearby Schools
| NAME: | DISTRICT: | DISTANCE: | |
|---|---|---|---|
|
Grade School
Richland Elementary School |
88A | — | |
|
Middle School
Richland Elementary School |
88A | Not in DB | |
|
High School
Lockport Township High School |
205 | Not in DB | |
Property History
| DATE: | EVENT: | PRICE: | SOURCE: |
|---|---|---|---|
| 28 Sep, 2020 | Sold | $220,900 | MRED MLS |
| 23 Aug, 2020 | Under contract | $219,900 | MRED MLS |
| — | Last price change | $225,000 | MRED MLS |
| 22 Jul, 2020 | Listed for sale | $225,000 | MRED MLS |

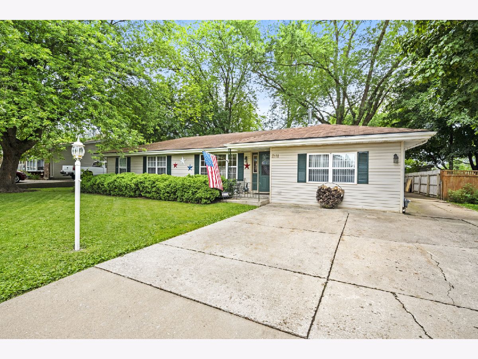
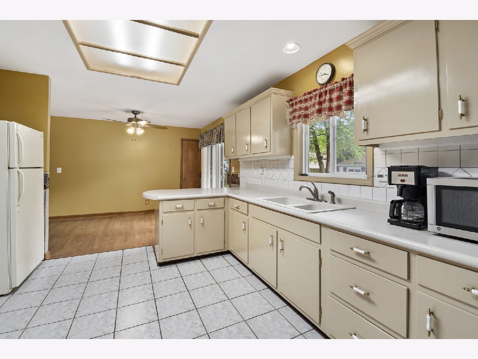

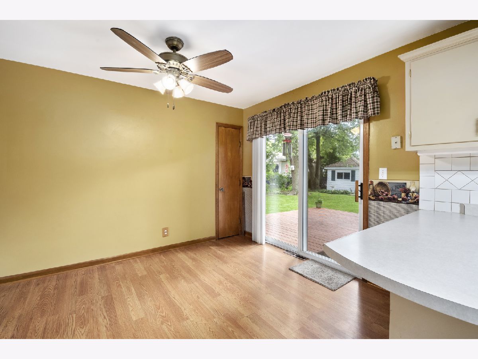
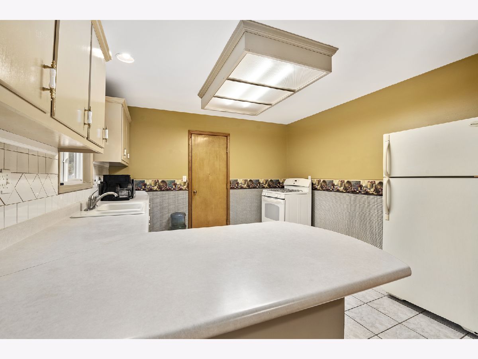
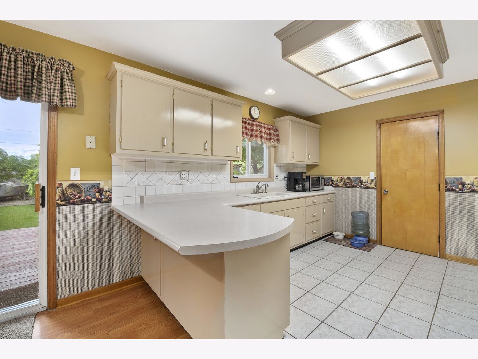
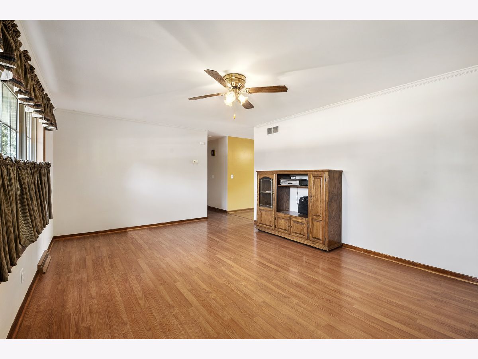
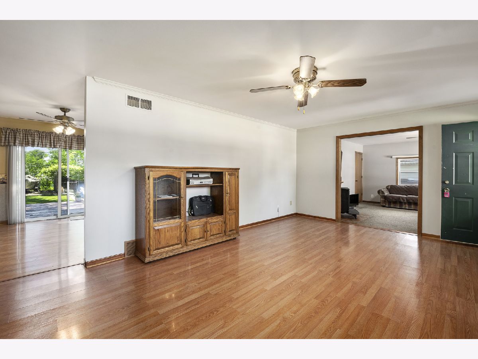
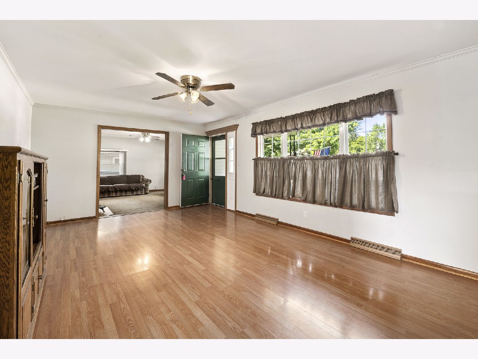
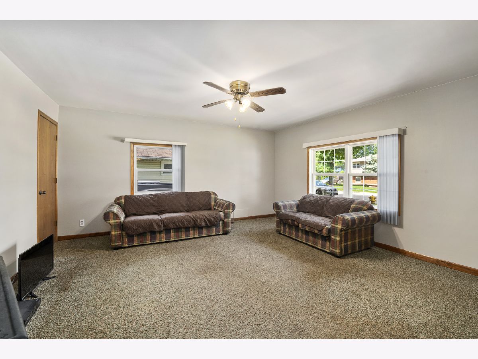
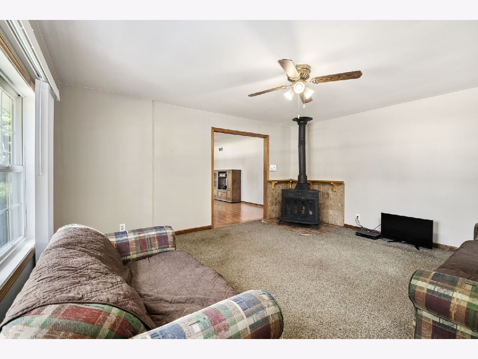
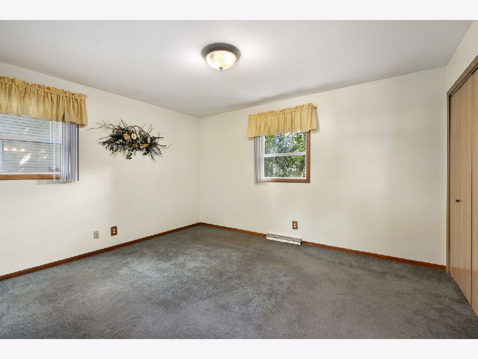
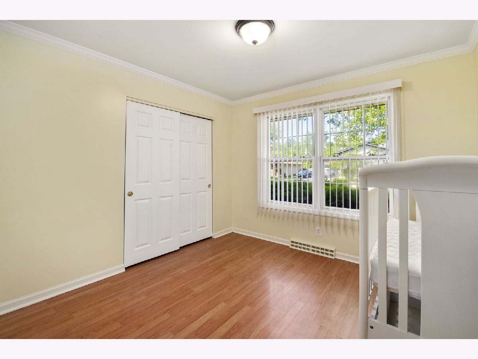
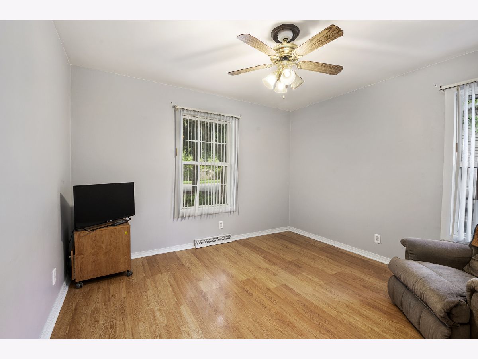
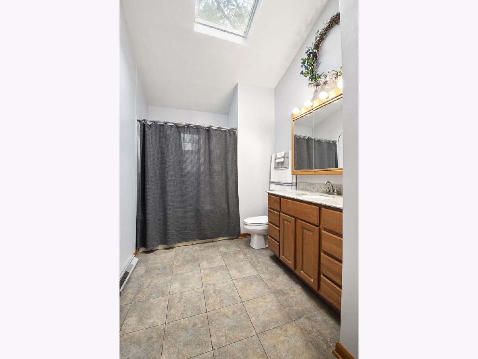
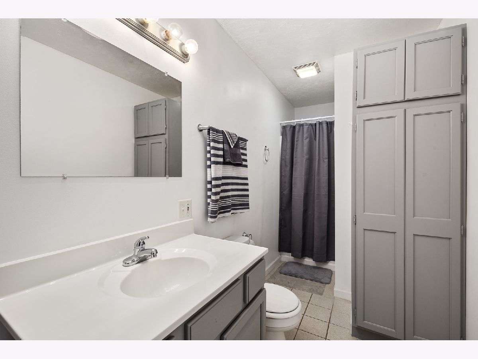
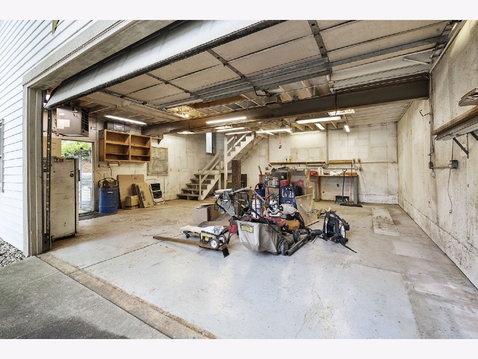
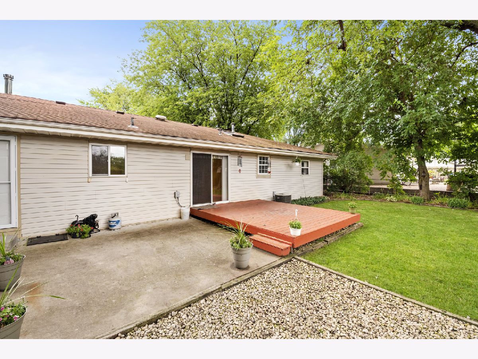
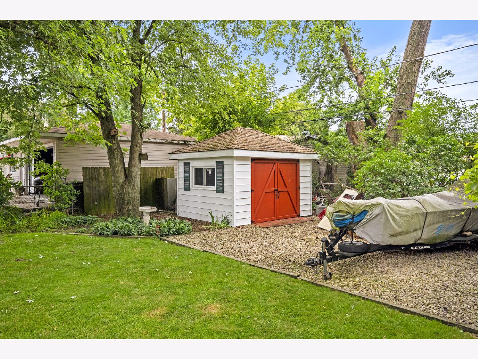
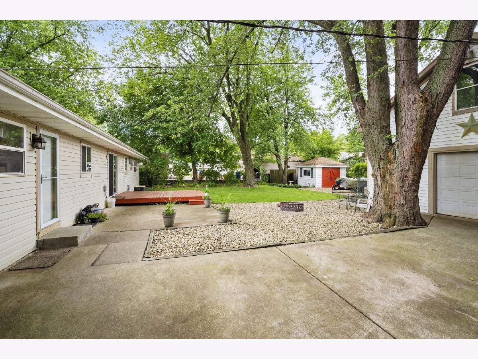
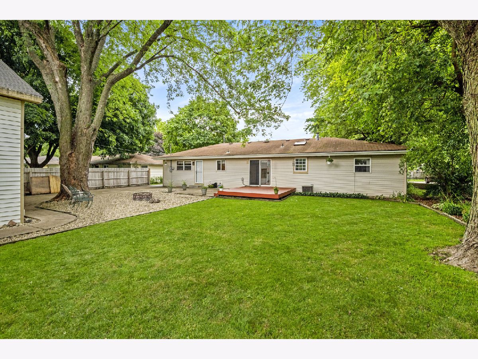
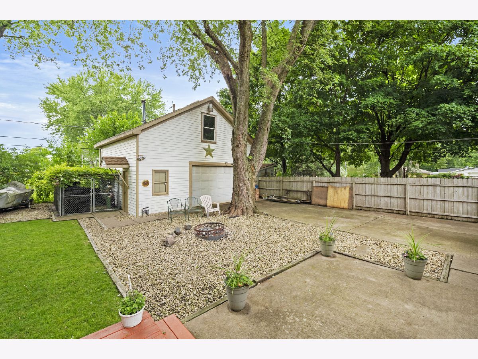
Room Specifics
Total Bedrooms: 3
Bedrooms Above Ground: 3
Bedrooms Below Ground: 0
Dimensions: —
Floor Type: Wood Laminate
Dimensions: —
Floor Type: Wood Laminate
Full Bathrooms: 2
Bathroom Amenities: Soaking Tub
Bathroom in Basement: —
Rooms: Eating Area
Basement Description: None
Other Specifics
| 2.5 | |
| — | |
| Concrete | |
| Deck, Patio, Storms/Screens, Fire Pit, Workshop | |
| — | |
| 80X136 | |
| — | |
| — | |
| Vaulted/Cathedral Ceilings, Skylight(s), Wood Laminate Floors, First Floor Bedroom, First Floor Laundry | |
| Range, Refrigerator, Washer, Dryer, Disposal | |
| Not in DB | |
| — | |
| — | |
| — | |
| Wood Burning Stove |
Tax History
| Year | Property Taxes |
|---|---|
| 2020 | $4,266 |
Contact Agent
Nearby Similar Homes
Nearby Sold Comparables
Contact Agent
Listing Provided By
Realtopia Real Estate Inc

