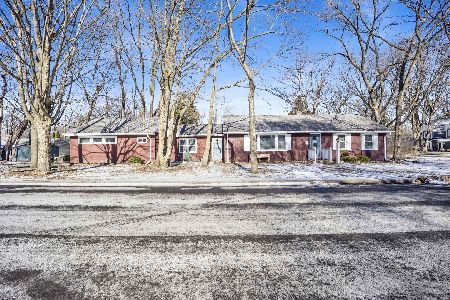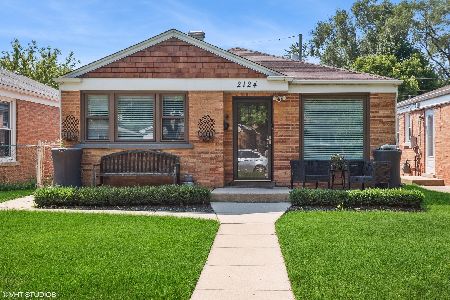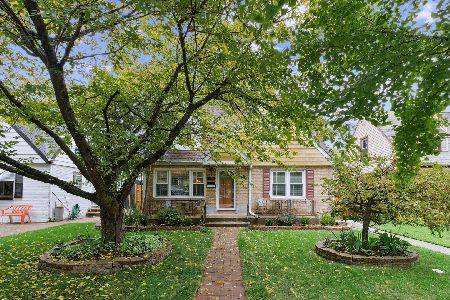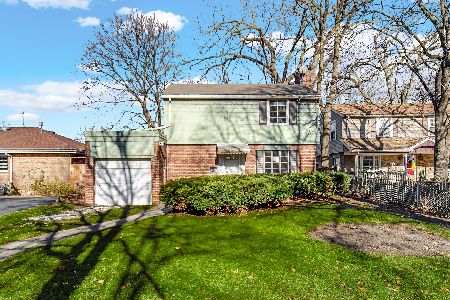2111 Madison Place, Evanston, Illinois 60202
$319,500
|
Sold
|
|
| Status: | Closed |
| Sqft: | 1,098 |
| Cost/Sqft: | $299 |
| Beds: | 2 |
| Baths: | 2 |
| Year Built: | 1949 |
| Property Taxes: | $7,039 |
| Days On Market: | 2381 |
| Lot Size: | 0,13 |
Description
This AMAZING BRIGHT & SUNNY 2 STORY/2 BED + TANDEM 3rd BED/1.1 BATH home won't last!!! This EVANSTON gem is nestled on a street that boasts a medley of quaint homes amongst a mature tree lined neighborhood. The home is located within a highly desired Evanston community near the new Robert Crown Center. The main floor offers an open concept living/dining area with hardwood floors throughout. The dining room overlooks the large manicured fenced backyard with mature trees and shrubs. The Kitchen houses all stainless steel appliances and transitions with ease to the driveway & backyard with deck & patio ideal for gathering and entertaining. On the second floor you are greeted by a Master bedroom and additional tandem bedrooms along side renovated full bath. The remodeled basement can be used as a family room, work-out space or play area for children. All this PLUS a new roof, updated copper plumbing, water heater, windows & ceiling fans. ENJOY everything this location has to offer!!!
Property Specifics
| Single Family | |
| — | |
| Georgian | |
| 1949 | |
| Full | |
| — | |
| No | |
| 0.13 |
| Cook | |
| — | |
| 0 / Not Applicable | |
| None | |
| Lake Michigan,Public | |
| Public Sewer | |
| 10461110 | |
| 10243060290000 |
Nearby Schools
| NAME: | DISTRICT: | DISTANCE: | |
|---|---|---|---|
|
Grade School
Dawes Elementary School |
65 | — | |
|
Middle School
Chute Middle School |
65 | Not in DB | |
|
High School
Evanston Twp High School |
202 | Not in DB | |
Property History
| DATE: | EVENT: | PRICE: | SOURCE: |
|---|---|---|---|
| 26 Sep, 2019 | Sold | $319,500 | MRED MLS |
| 21 Aug, 2019 | Under contract | $328,000 | MRED MLS |
| — | Last price change | $335,000 | MRED MLS |
| 23 Jul, 2019 | Listed for sale | $335,000 | MRED MLS |
Room Specifics
Total Bedrooms: 2
Bedrooms Above Ground: 2
Bedrooms Below Ground: 0
Dimensions: —
Floor Type: Hardwood
Full Bathrooms: 2
Bathroom Amenities: —
Bathroom in Basement: 1
Rooms: Tandem Room,Walk In Closet,Deck,Terrace
Basement Description: Finished
Other Specifics
| 1 | |
| Concrete Perimeter | |
| Asphalt,Side Drive | |
| Deck, Patio, Storms/Screens | |
| Fenced Yard | |
| 44X125 | |
| Unfinished | |
| None | |
| Hardwood Floors | |
| Range, Dishwasher, Refrigerator, Washer, Dryer, Stainless Steel Appliance(s) | |
| Not in DB | |
| Sidewalks, Street Lights, Street Paved | |
| — | |
| — | |
| — |
Tax History
| Year | Property Taxes |
|---|---|
| 2019 | $7,039 |
Contact Agent
Nearby Similar Homes
Nearby Sold Comparables
Contact Agent
Listing Provided By
Baird & Warner










