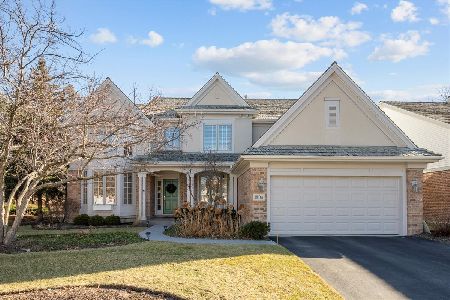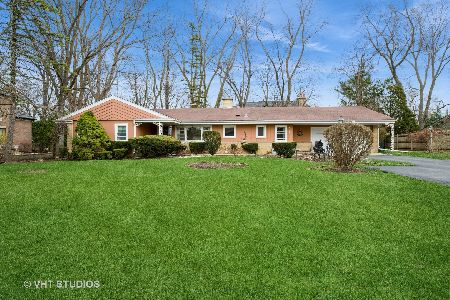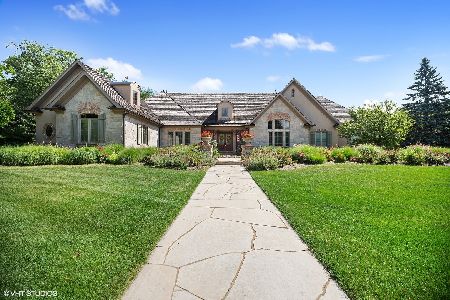2111 Mickey Lane, Glenview, Illinois 60025
$550,000
|
Sold
|
|
| Status: | Closed |
| Sqft: | 2,027 |
| Cost/Sqft: | $284 |
| Beds: | 2 |
| Baths: | 2 |
| Year Built: | 1960 |
| Property Taxes: | $10,924 |
| Days On Market: | 2684 |
| Lot Size: | 0,35 |
Description
Fabulous Brick East Glenview Ranch Home! Stunning Vaulted Living Room with Wood Burning Mansonry Fireplace and Bay Windows! Gourmet Eat-in Kitchen with , SkylightsGranite, Stainless, Thermidore 6 Burner/2 Oven Range, SubZero Fridge, Abundant Custom Cabinets, Wet Bar, 2 Miele Dishwashers, Built-In Warming Tray and Tons of Counter Space! Extra Large Rec Room off Kitchen, and Lovely Florida Sun Room leading to Private Patio and Professionally Landscaped Yard! Generously Sized Bedrooms and Bathrooms with Quartz Countertops, Separate Showers, Bidet. Finished Basement with Office, 3rd Bedroom and Family Room. Heated Garage with Huge Attic Storage Area! Hard-lined Whole House Generator! Gorgeous Home in a Location That Can't Be Beat!
Property Specifics
| Single Family | |
| — | |
| Ranch | |
| 1960 | |
| Full | |
| — | |
| No | |
| 0.35 |
| Cook | |
| — | |
| 0 / Not Applicable | |
| None | |
| Private Well | |
| Public Sewer | |
| 10080440 | |
| 04262000200000 |
Nearby Schools
| NAME: | DISTRICT: | DISTANCE: | |
|---|---|---|---|
|
Grade School
Lyon Elementary School |
34 | — | |
|
Middle School
Attea Middle School |
34 | Not in DB | |
|
High School
Glenbrook South High School |
225 | Not in DB | |
Property History
| DATE: | EVENT: | PRICE: | SOURCE: |
|---|---|---|---|
| 30 Mar, 2016 | Sold | $650,000 | MRED MLS |
| 19 Mar, 2016 | Under contract | $674,500 | MRED MLS |
| — | Last price change | $675,000 | MRED MLS |
| 30 Oct, 2015 | Listed for sale | $695,000 | MRED MLS |
| 16 Nov, 2018 | Sold | $550,000 | MRED MLS |
| 11 Oct, 2018 | Under contract | $575,000 | MRED MLS |
| 12 Sep, 2018 | Listed for sale | $575,000 | MRED MLS |
Room Specifics
Total Bedrooms: 3
Bedrooms Above Ground: 2
Bedrooms Below Ground: 1
Dimensions: —
Floor Type: Hardwood
Dimensions: —
Floor Type: —
Full Bathrooms: 2
Bathroom Amenities: Whirlpool,Separate Shower,Bidet
Bathroom in Basement: 0
Rooms: Office,Recreation Room,Sun Room
Basement Description: Partially Finished
Other Specifics
| 2 | |
| Concrete Perimeter | |
| Concrete | |
| Patio | |
| Fenced Yard,Landscaped | |
| 125X122 | |
| Pull Down Stair | |
| None | |
| Vaulted/Cathedral Ceilings, Skylight(s), Bar-Wet, Hardwood Floors, Heated Floors, First Floor Bedroom | |
| Range, Dishwasher, High End Refrigerator, Washer, Dryer, Disposal | |
| Not in DB | |
| — | |
| — | |
| — | |
| Wood Burning |
Tax History
| Year | Property Taxes |
|---|---|
| 2016 | $10,869 |
| 2018 | $10,924 |
Contact Agent
Nearby Similar Homes
Nearby Sold Comparables
Contact Agent
Listing Provided By
Coldwell Banker Residential











