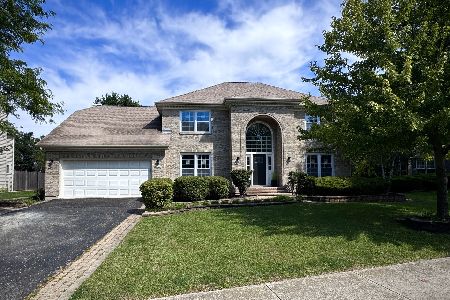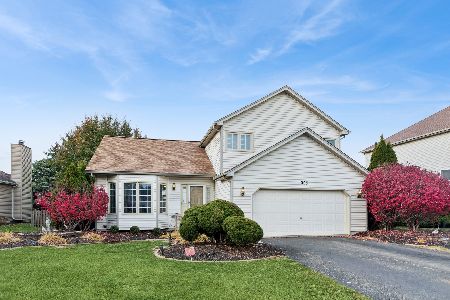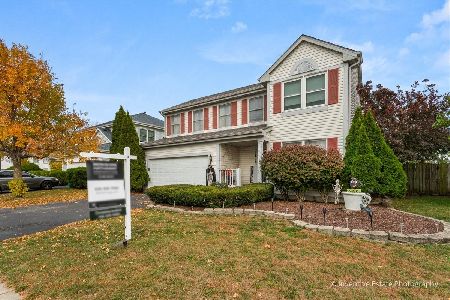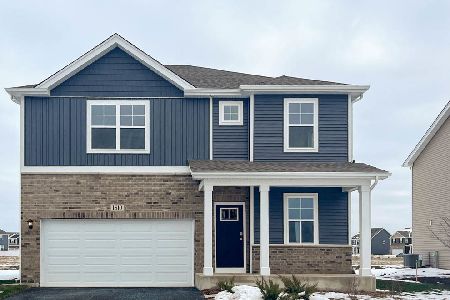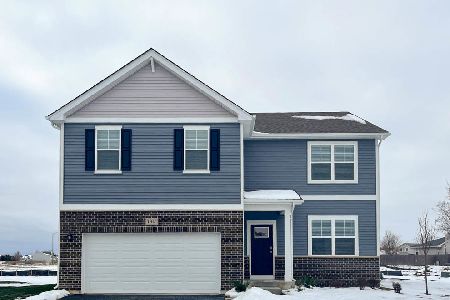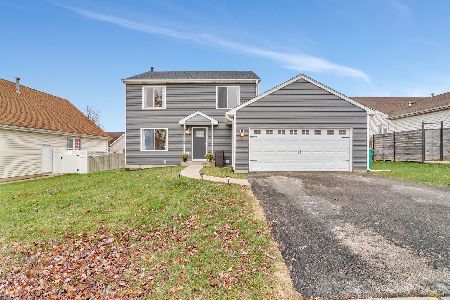2111 Primrose Drive, Plainfield, Illinois 60586
$423,000
|
Sold
|
|
| Status: | Closed |
| Sqft: | 2,911 |
| Cost/Sqft: | $143 |
| Beds: | 4 |
| Baths: | 3 |
| Year Built: | 2001 |
| Property Taxes: | $7,364 |
| Days On Market: | 1337 |
| Lot Size: | 0,22 |
Description
MULTIPLE OFFERS RECEIVED. SELLER REQUESTS HIGHEST AND BEST OFFERS TO BE SUBMITTED BY MONDAY 5/16 AT 4 PM. Spacious, beautifully updated 4 BR, 2.1 bath, modern farmhouse with open staircase overlooking 2-story living room. White custom kitchen (2016) with large island and both under- cabinet and in-cabinet lighting, granite counters, double oven, farmhouse sink and pot-filling faucet above stove. (Open the cabinet above microwave to see hidden pull-out TV.) 9' ceilings on first floor. Pristine Brazilian cherry floors throughout, except in family room. Updated bathrooms throughout home. First floor laundry with LG front loading washer and dryer. Newly renovated primary bathroom has a large soaking tub with separate shower, soaring cathedral ceilings, charming chandeliers and reclaimed doors. Primary bedroom has reclaimed beams. Mantle over fireplace in family room was reclaimed from Chicago's Oak Park Club during renovations. Over 2900 SF - home is larger than planned due to a builder error. Extra large garage easily accommodates a full-size pick-up truck and another SUV, plus plenty of space for storage. The sweet front porch and huge covered porch on back of home are true extensions of the home providing easy outdoor living in rain or shine. Fenced backyard with above ground pool and a decked out shed complete with heat, electricity, tiled floor and a darling courtyard. Yard is beautifully landscaped with flowering trees and a variety of perennials. Hot tub is negotiable. Full basement is finished with large rec room, an extra room that has been used as bedroom, office or awesome storage! Large, brightly lit workroom is a dream for hobbyist or woodworker.
Property Specifics
| Single Family | |
| — | |
| — | |
| 2001 | |
| — | |
| — | |
| No | |
| 0.22 |
| Will | |
| Prairie Trail | |
| 0 / Not Applicable | |
| — | |
| — | |
| — | |
| 11333400 | |
| 0603332080350000 |
Nearby Schools
| NAME: | DISTRICT: | DISTANCE: | |
|---|---|---|---|
|
Grade School
River View Elementary School |
202 | — | |
|
Middle School
Timber Ridge Middle School |
202 | Not in DB | |
|
High School
Plainfield Central High School |
202 | Not in DB | |
Property History
| DATE: | EVENT: | PRICE: | SOURCE: |
|---|---|---|---|
| 16 Jun, 2022 | Sold | $423,000 | MRED MLS |
| 16 May, 2022 | Under contract | $414,900 | MRED MLS |
| 21 Apr, 2022 | Listed for sale | $414,900 | MRED MLS |
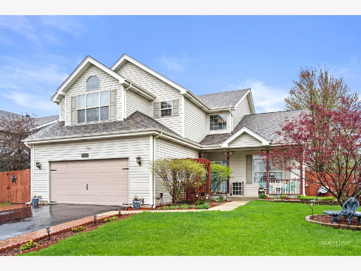
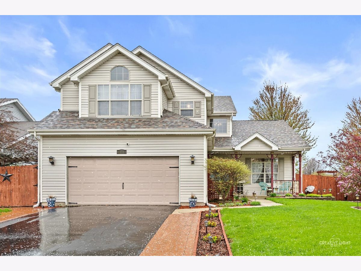
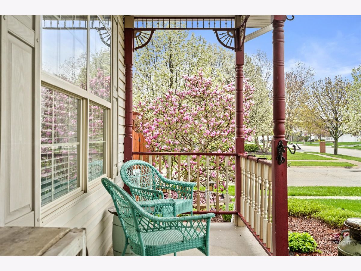
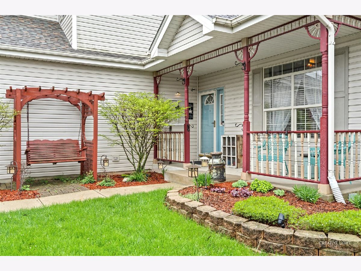
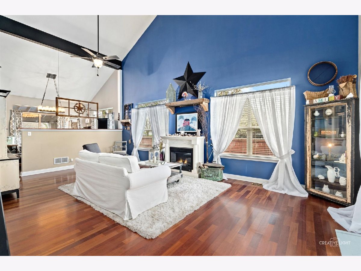
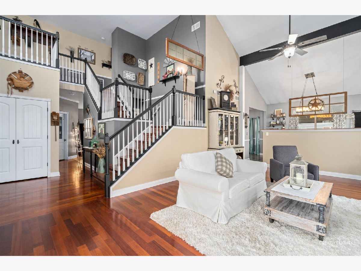
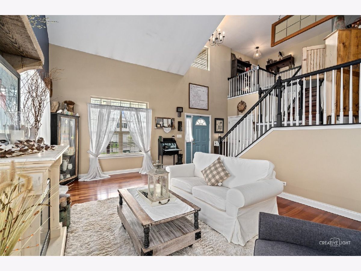
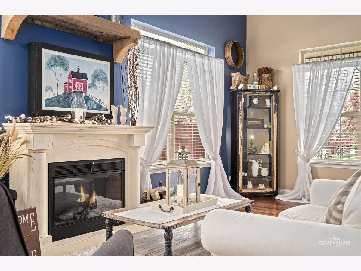
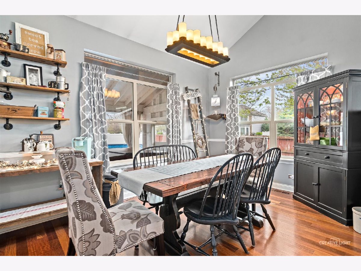
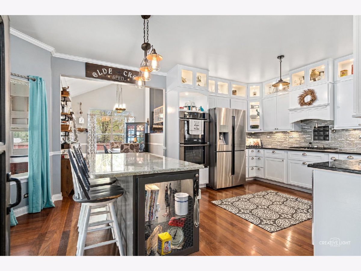
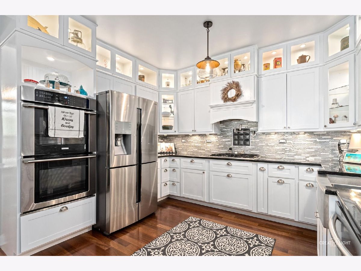
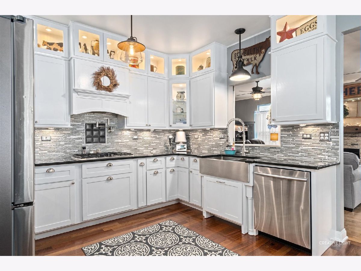
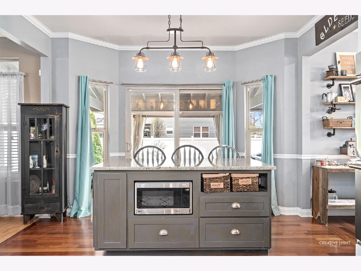
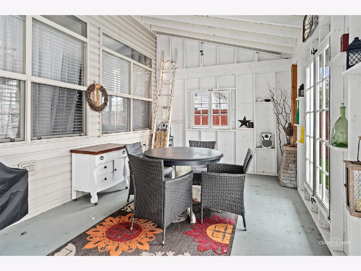
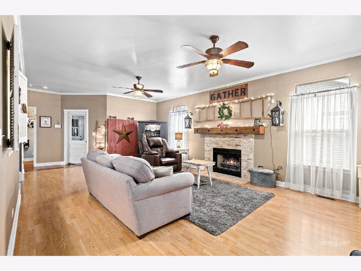
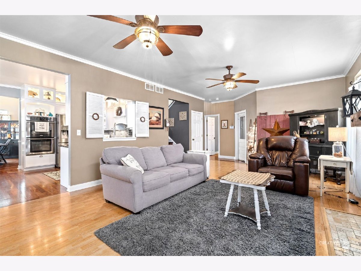
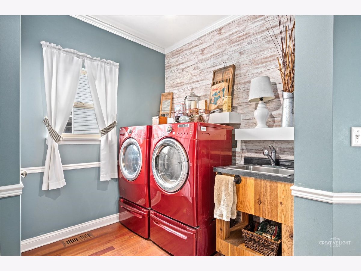
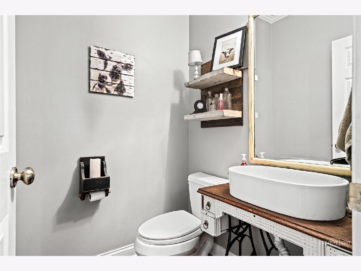
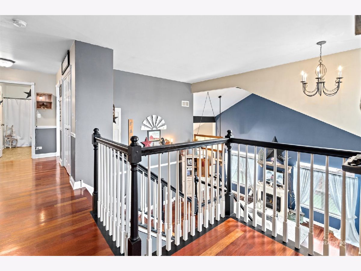
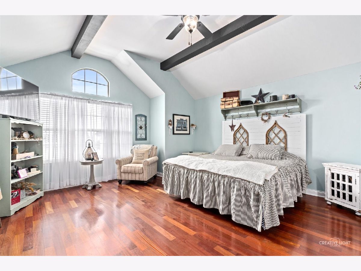
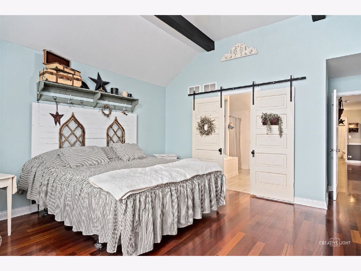
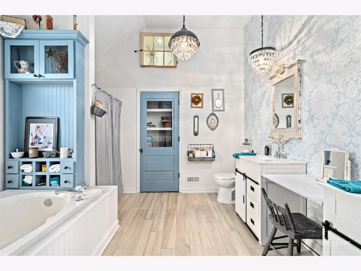
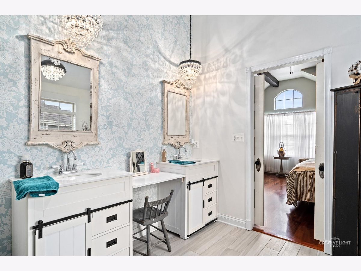
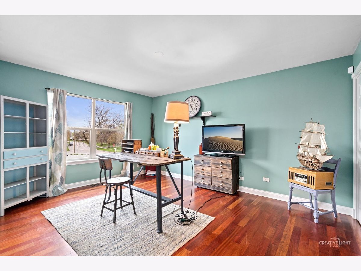
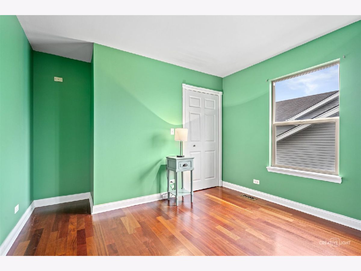
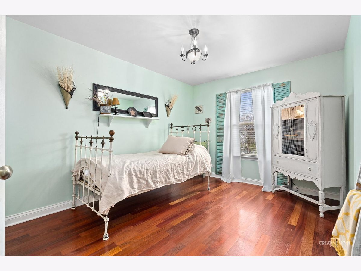
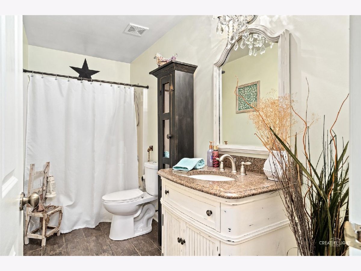
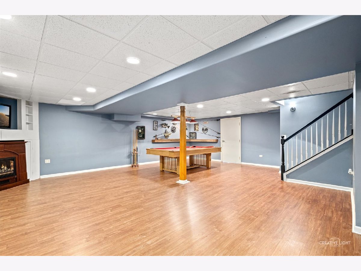
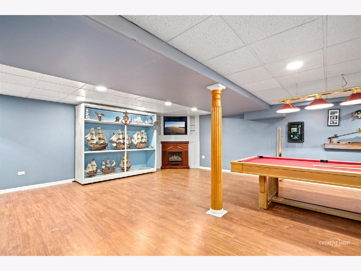
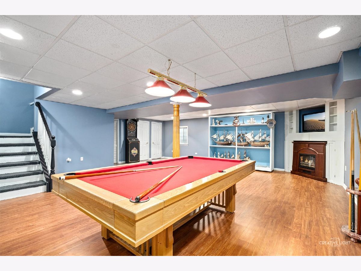
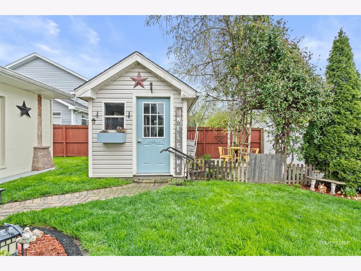
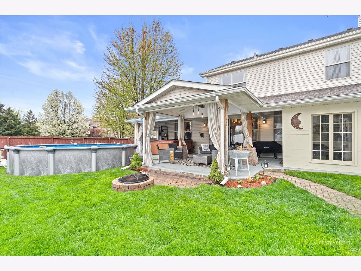
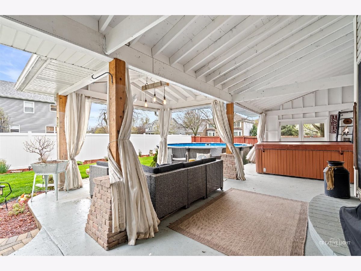
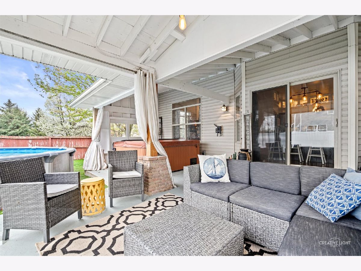
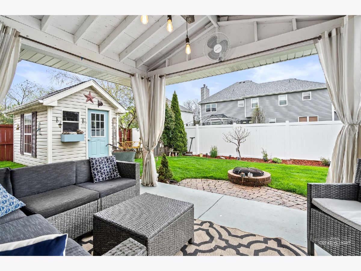
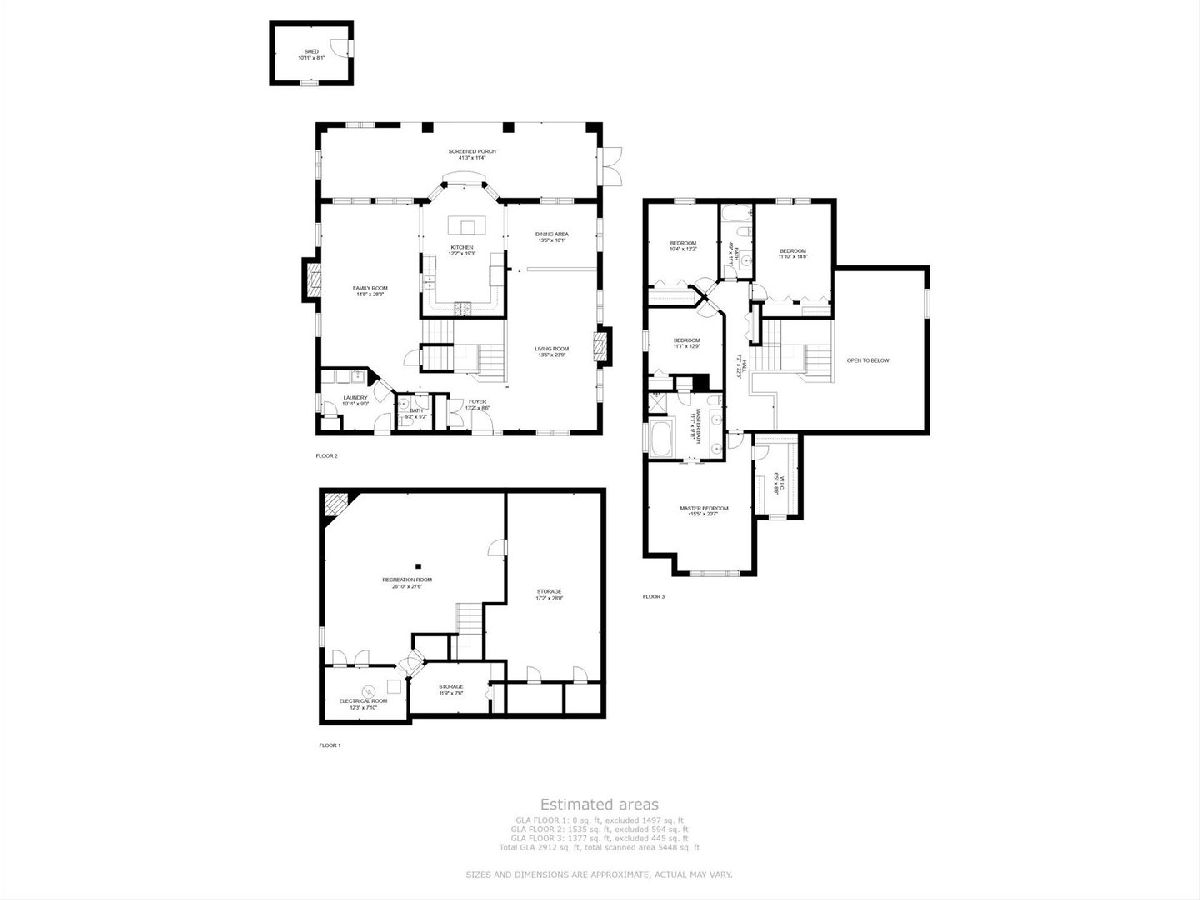
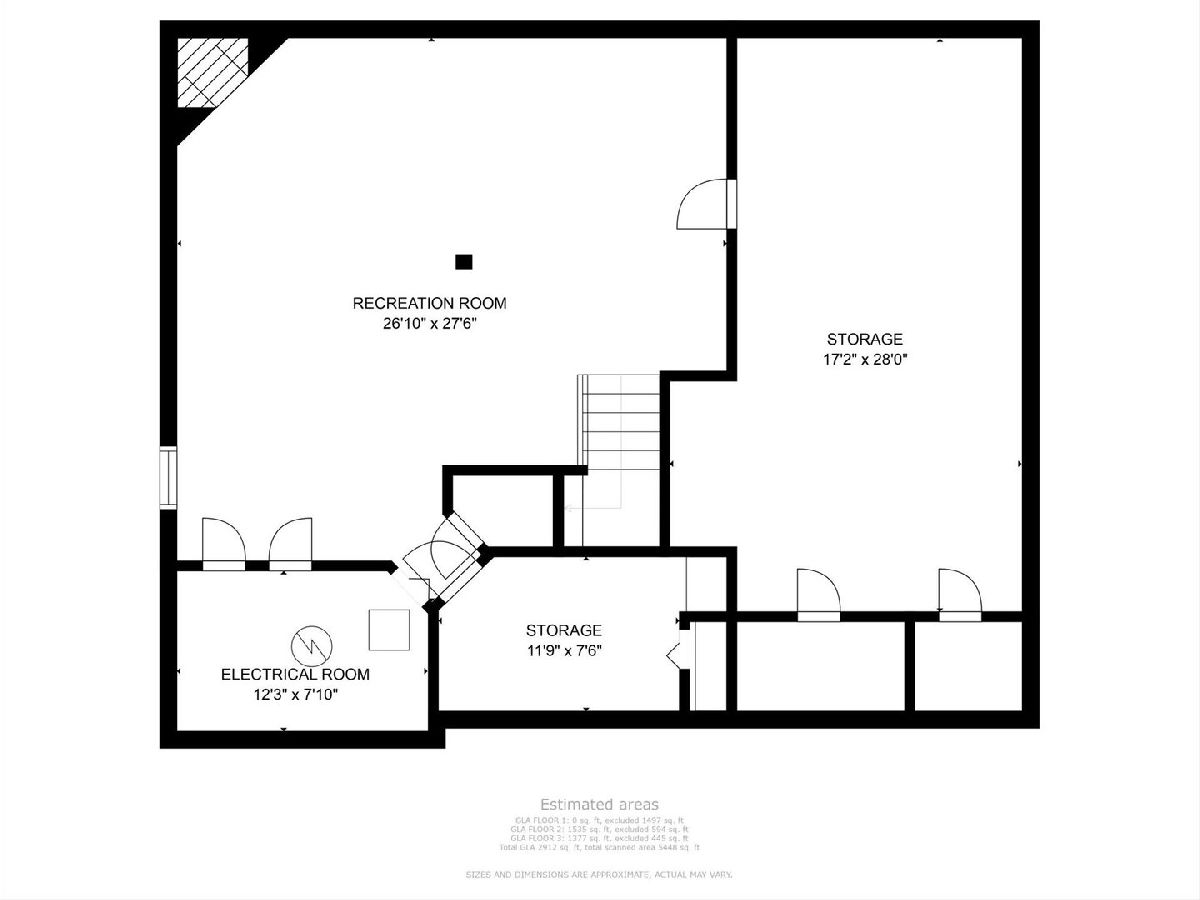
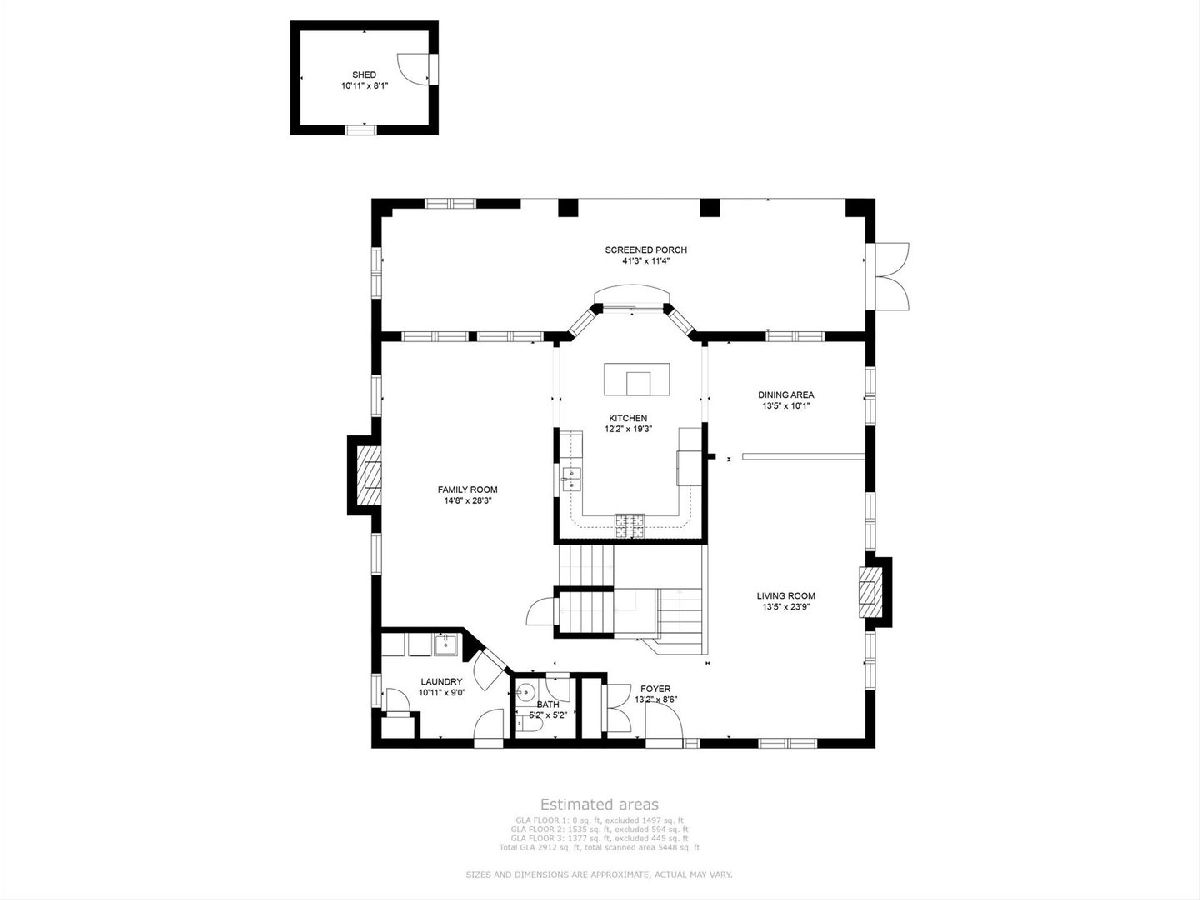
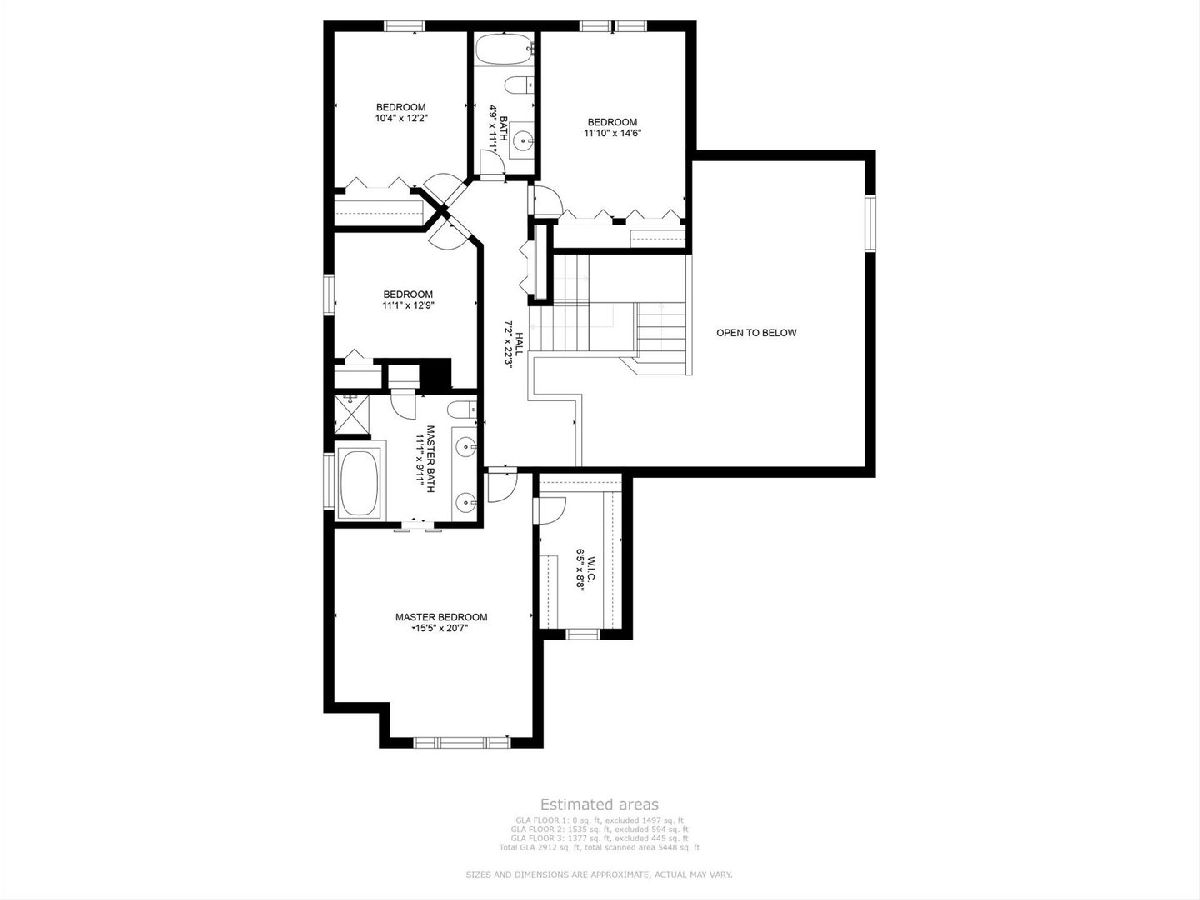
Room Specifics
Total Bedrooms: 4
Bedrooms Above Ground: 4
Bedrooms Below Ground: 0
Dimensions: —
Floor Type: —
Dimensions: —
Floor Type: —
Dimensions: —
Floor Type: —
Full Bathrooms: 3
Bathroom Amenities: Separate Shower,Double Sink,Soaking Tub
Bathroom in Basement: 0
Rooms: —
Basement Description: Partially Finished
Other Specifics
| 2 | |
| — | |
| Asphalt | |
| — | |
| — | |
| 75 X 125 | |
| — | |
| — | |
| — | |
| — | |
| Not in DB | |
| — | |
| — | |
| — | |
| — |
Tax History
| Year | Property Taxes |
|---|---|
| 2022 | $7,364 |
Contact Agent
Nearby Similar Homes
Nearby Sold Comparables
Contact Agent
Listing Provided By
Keller Williams Innovate

