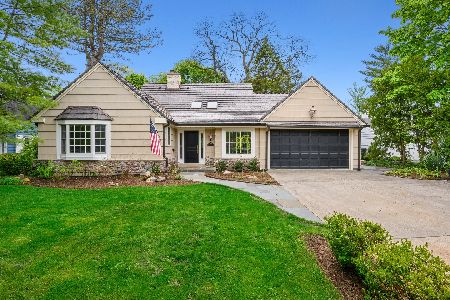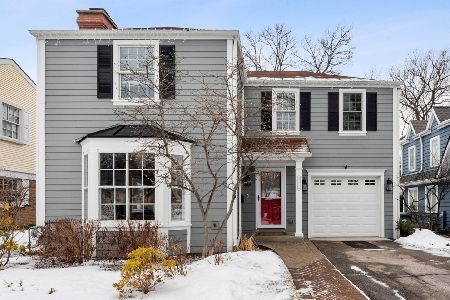2111 Spruce Drive, Glenview, Illinois 60025
$882,000
|
Sold
|
|
| Status: | Closed |
| Sqft: | 2,670 |
| Cost/Sqft: | $326 |
| Beds: | 3 |
| Baths: | 3 |
| Year Built: | 1944 |
| Property Taxes: | $12,328 |
| Days On Market: | 1730 |
| Lot Size: | 0,21 |
Description
Idyllic Swainwood Colonial in Prime Location! A Wonderful mix of Old Charm and New Finishes Including: A Stunning, Updated Kitchen w/ White Cabinets, Quartzite Counters, Backsplash, Breakfast Bar, Wine Fridge, Under Cabinet Lighting, Pantry, and Dining Space w/ Built-in Banquet in the Bay Window. Opens to Huge Family Room with Fireplace, Vaulted Beamed Ceilings, Heated Floors, Tons of Windows, and Slider to Patio. Beautiful Sun-filled Living Rm w/ Crown Molding, Fireplace, and Large Bay Window. Connects to Sun Room/Play Room w/ Heated Floors. Upstairs are 3 Generously-sized Bedrooms (1 with a Balcony Overlooking Backyard) and a Primary Suite with 2 Walk-in Closets and an XL Sky-lit Bathroom w/ Double Vanity, Separate Water Closet, and Laundry. The New Mudroom w/ Heated Floor, Tons of Storage, and Built-ins leads to the Attached 2 Car Garage. Tranquil Back yard with Flagstone Patio, Shed, and Mature Trees. Very Social Neighborhood, Walking Distance to Train, Roosevelt Park and Pool, and Downtown Glenview.
Property Specifics
| Single Family | |
| — | |
| Colonial | |
| 1944 | |
| None | |
| — | |
| No | |
| 0.21 |
| Cook | |
| Swainwood | |
| 0 / Not Applicable | |
| None | |
| Lake Michigan | |
| Public Sewer | |
| 11064665 | |
| 04342040300000 |
Nearby Schools
| NAME: | DISTRICT: | DISTANCE: | |
|---|---|---|---|
|
Grade School
Lyon Elementary School |
34 | — | |
|
Middle School
Springman Middle School |
34 | Not in DB | |
|
High School
Glenbrook South High School |
225 | Not in DB | |
|
Alternate Elementary School
Pleasant Ridge Elementary School |
— | Not in DB | |
Property History
| DATE: | EVENT: | PRICE: | SOURCE: |
|---|---|---|---|
| 15 Aug, 2013 | Sold | $675,000 | MRED MLS |
| 22 Jul, 2013 | Under contract | $675,000 | MRED MLS |
| 19 Jul, 2013 | Listed for sale | $675,000 | MRED MLS |
| 2 Jul, 2021 | Sold | $882,000 | MRED MLS |
| 24 Apr, 2021 | Under contract | $869,900 | MRED MLS |
| 23 Apr, 2021 | Listed for sale | $869,900 | MRED MLS |
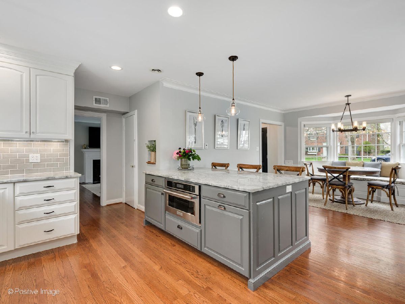
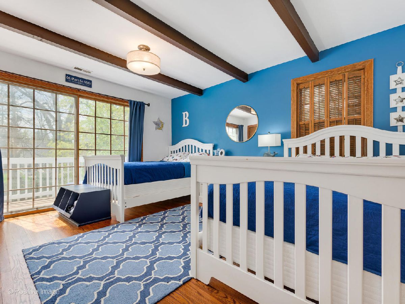
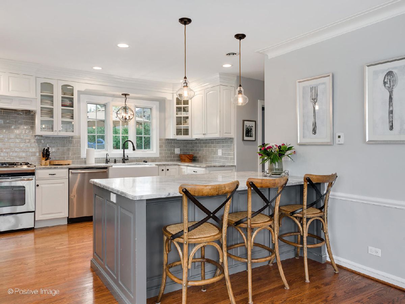
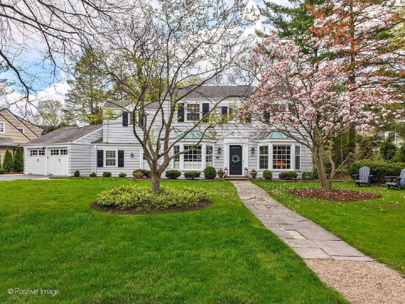
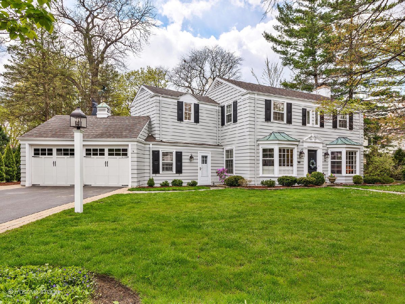
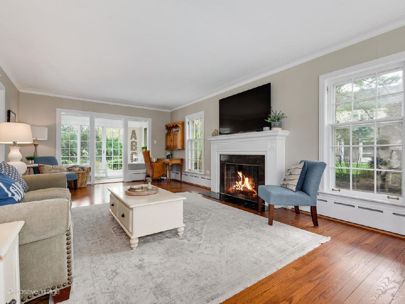
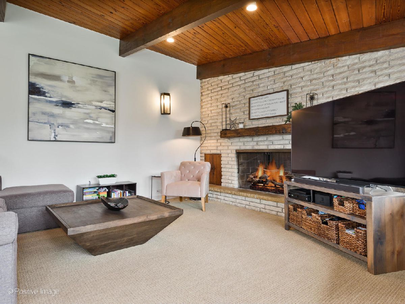
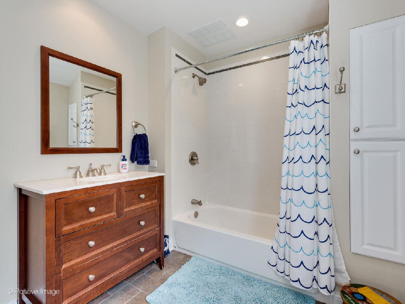
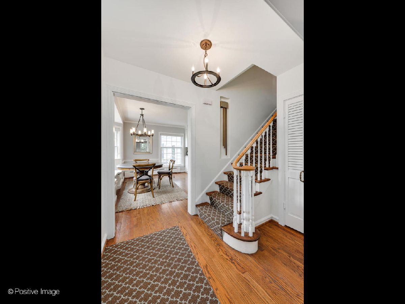
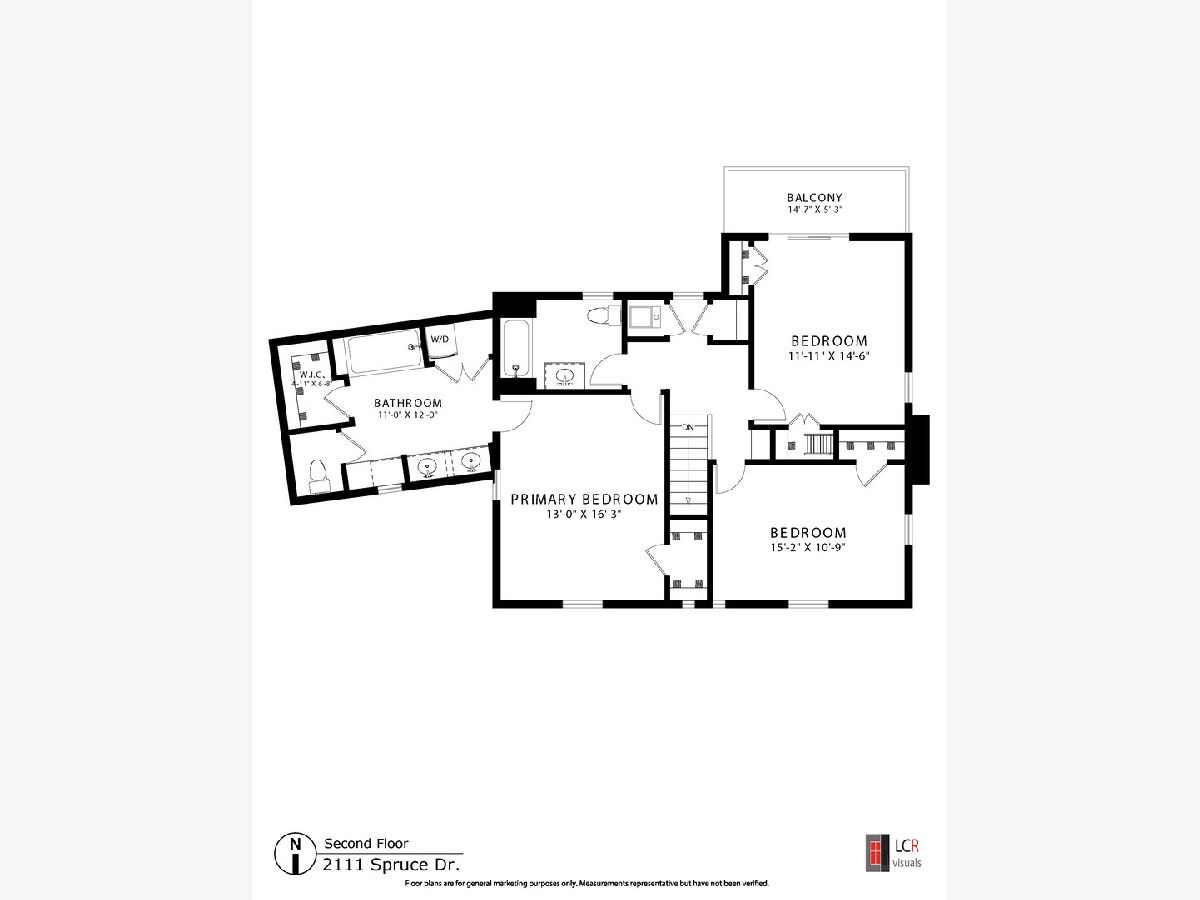
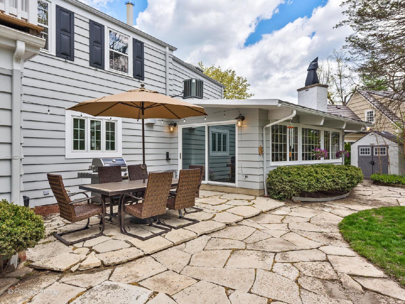
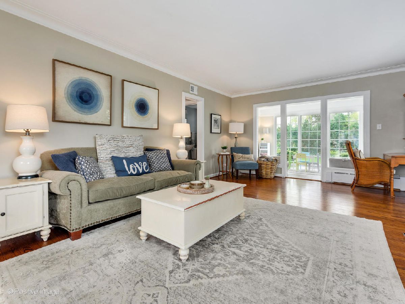
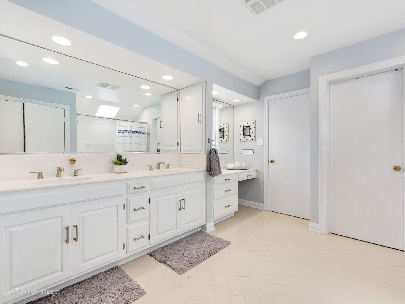
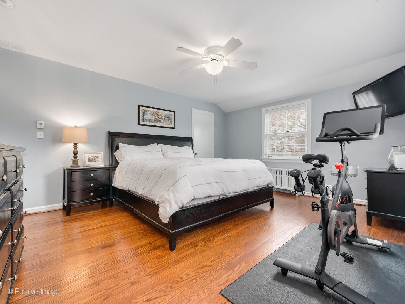
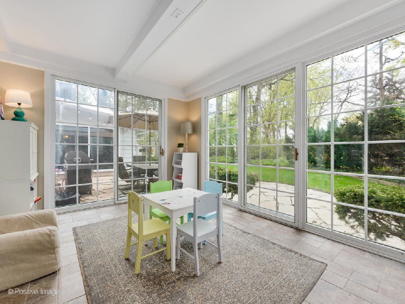
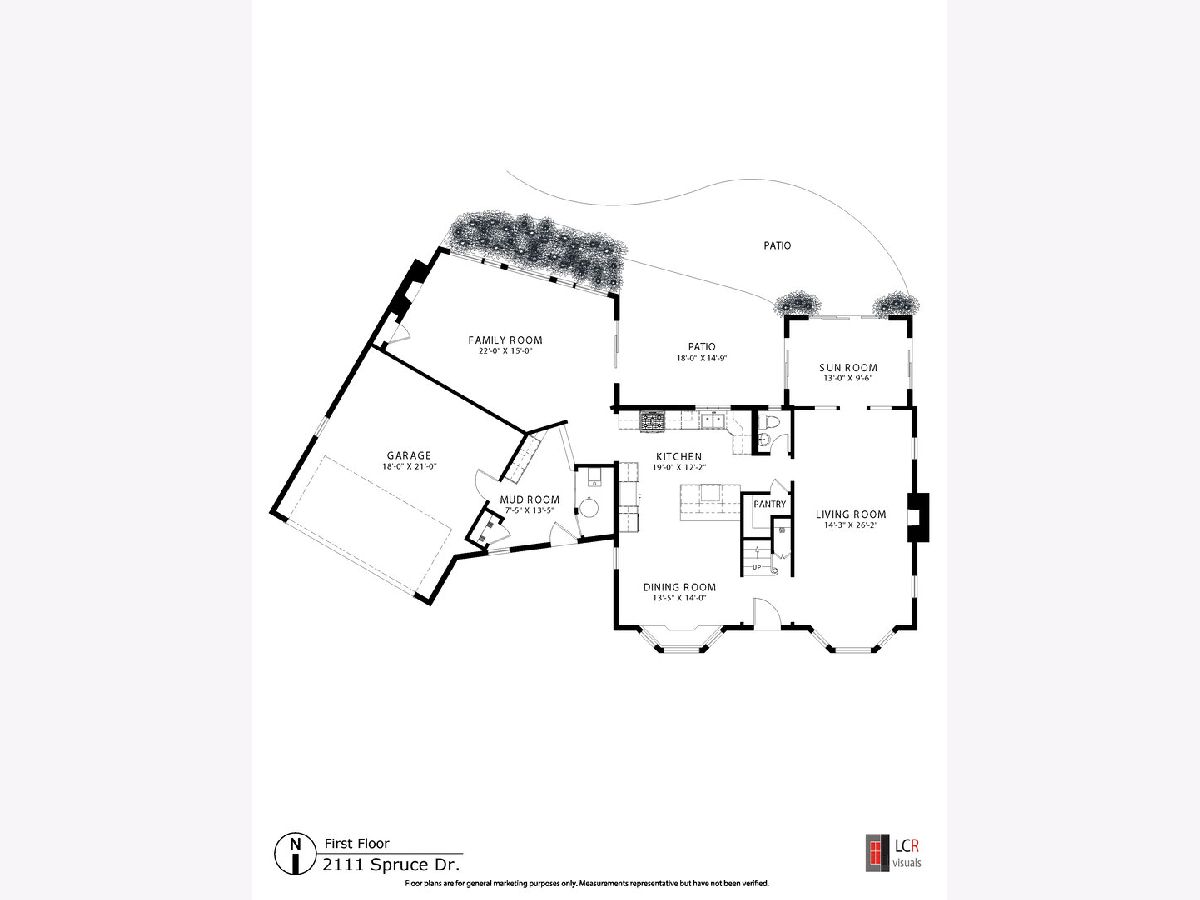
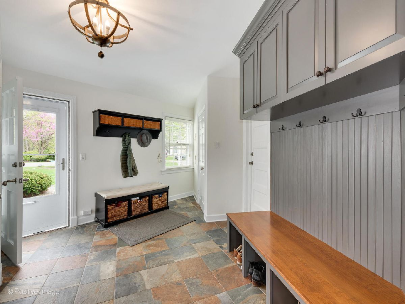
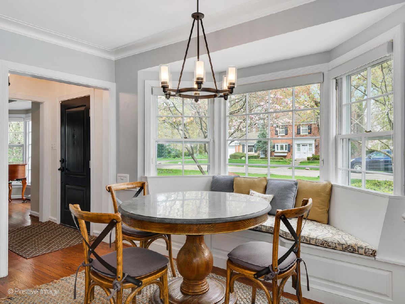
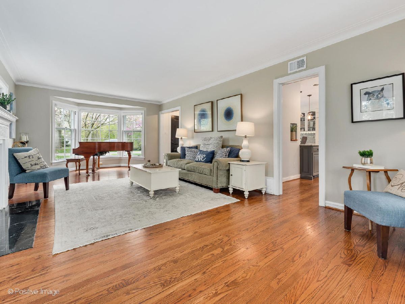
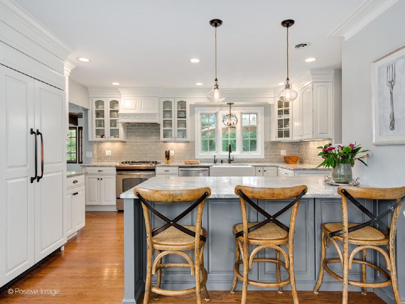
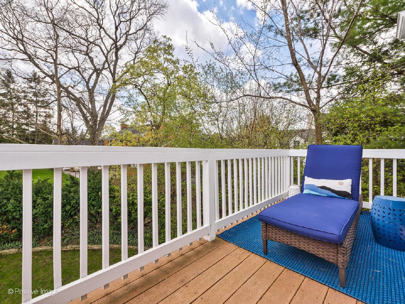
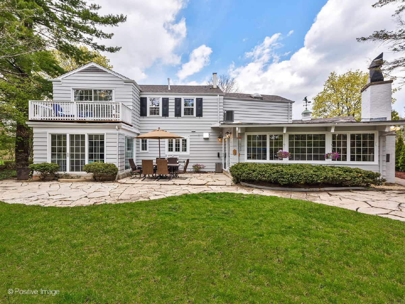
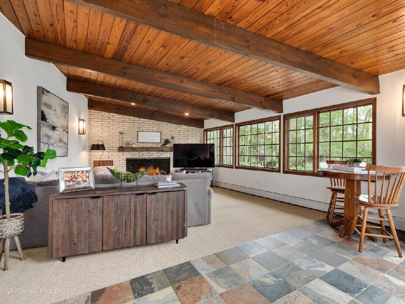
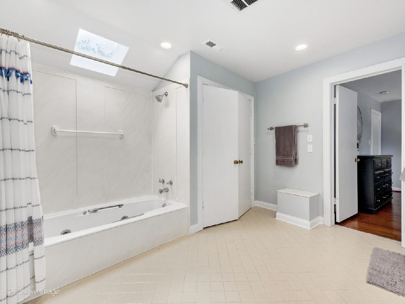
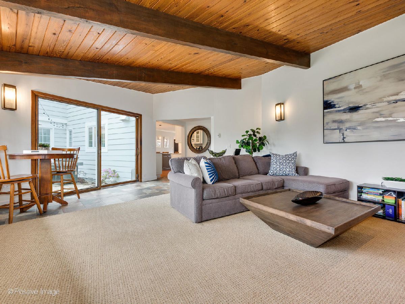
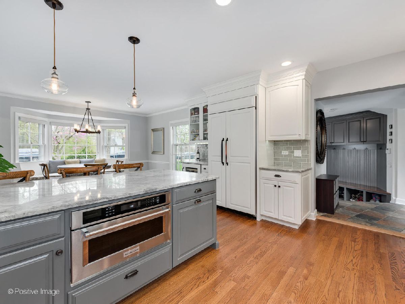
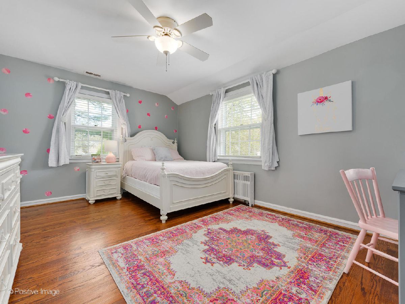
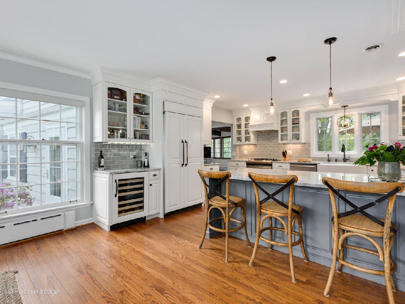
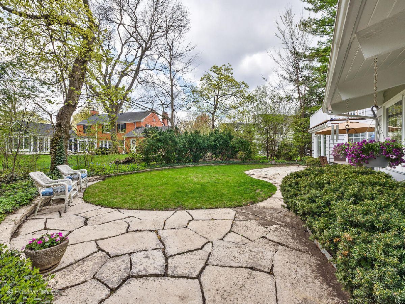
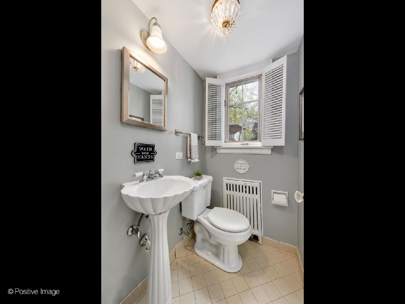
Room Specifics
Total Bedrooms: 3
Bedrooms Above Ground: 3
Bedrooms Below Ground: 0
Dimensions: —
Floor Type: Hardwood
Dimensions: —
Floor Type: Hardwood
Full Bathrooms: 3
Bathroom Amenities: Double Sink
Bathroom in Basement: 0
Rooms: Sun Room,Balcony/Porch/Lanai,Mud Room
Basement Description: Crawl
Other Specifics
| 2 | |
| — | |
| Asphalt | |
| Balcony, Patio | |
| Mature Trees | |
| 60X124X94X32X90 | |
| — | |
| Full | |
| Vaulted/Cathedral Ceilings, Skylight(s), Hardwood Floors, Heated Floors, Second Floor Laundry, Walk-In Closet(s) | |
| Range, Microwave, Dishwasher, Refrigerator, Washer, Dryer, Disposal, Stainless Steel Appliance(s) | |
| Not in DB | |
| Park, Pool, Tennis Court(s) | |
| — | |
| — | |
| — |
Tax History
| Year | Property Taxes |
|---|---|
| 2013 | $10,081 |
| 2021 | $12,328 |
Contact Agent
Nearby Sold Comparables
Contact Agent
Listing Provided By
Jameson Sotheby's Intl Realty



