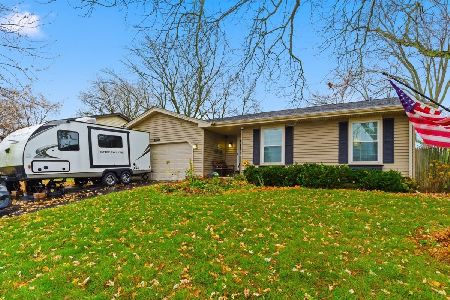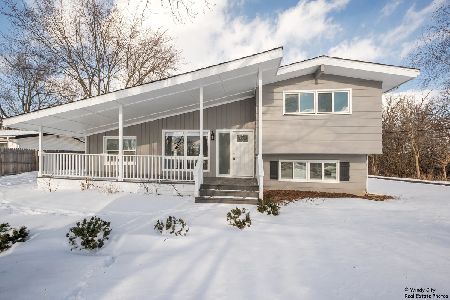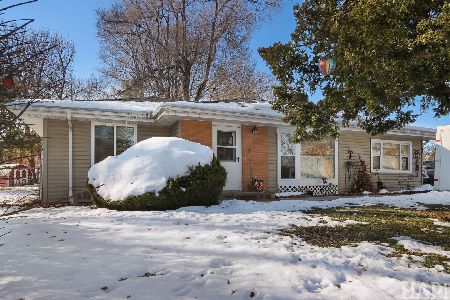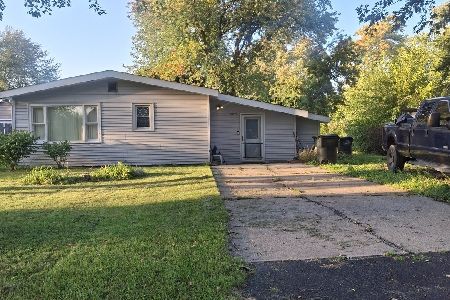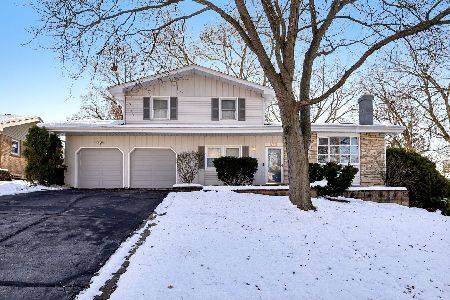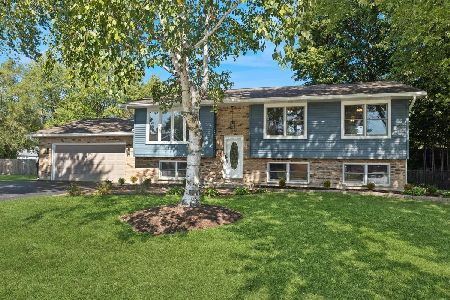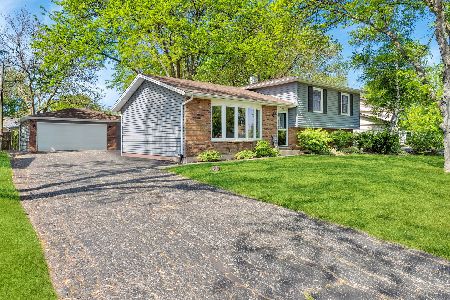2111 Sprucewood Lane, Lindenhurst, Illinois 60046
$264,900
|
Sold
|
|
| Status: | Closed |
| Sqft: | 2,427 |
| Cost/Sqft: | $109 |
| Beds: | 5 |
| Baths: | 3 |
| Year Built: | 1976 |
| Property Taxes: | $9,155 |
| Days On Market: | 2058 |
| Lot Size: | 0,20 |
Description
Attention buyers!! This home is move-in ready! Enjoy waving to neighbors from the front porch with built-in benches and flower boxes. Take a short walk to the lakefront park and beach just a few houses down the street. Wow your friends year-round in the knotty pine sun room with vaulted ceiling and skylights. Sun room has two sets of sliding doors accessing the BBQ deck and lovely rear yard... Skylights brightly shine throughout the home! The family room features a brick wood burning fireplace. Kitchen has blond oak cabinets, tile back splash & charcoal stainless steel matching LG kitchen appliances! Kitchen flows into combo dining / living room with hardwood oak floors. Take the oak staircase to second floor with 5 bedrooms!! Check out the master bedroom vaulted ceiling, private bathroom and walk-in closet with custom shelving. Basement has additional rec room and 6th bedroom plus hobby work space. Newer roof, siding, windows, and more! Furnace and a/c new this year with 5yr. transferable warranty! This home is a pleasure to show. Seller pursuing new opportunity out of state and hates to leave this wonderful home and neighbors!
Property Specifics
| Single Family | |
| — | |
| — | |
| 1976 | |
| Full | |
| 2 STORY | |
| No | |
| 0.2 |
| Lake | |
| Venetian Village | |
| 0 / Not Applicable | |
| None | |
| Public | |
| Public Sewer | |
| 10741855 | |
| 02354080060000 |
Nearby Schools
| NAME: | DISTRICT: | DISTANCE: | |
|---|---|---|---|
|
Grade School
B J Hooper Elementary School |
41 | — | |
|
Middle School
Peter J Palombi School |
41 | Not in DB | |
|
High School
Lakes Community High School |
117 | Not in DB | |
Property History
| DATE: | EVENT: | PRICE: | SOURCE: |
|---|---|---|---|
| 31 Aug, 2015 | Sold | $222,000 | MRED MLS |
| 10 Jul, 2015 | Under contract | $219,000 | MRED MLS |
| 7 Jul, 2015 | Listed for sale | $219,000 | MRED MLS |
| 15 Oct, 2020 | Sold | $264,900 | MRED MLS |
| 15 Sep, 2020 | Under contract | $264,900 | MRED MLS |
| 9 Jun, 2020 | Listed for sale | $264,900 | MRED MLS |
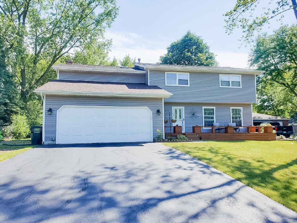
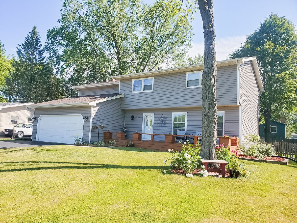
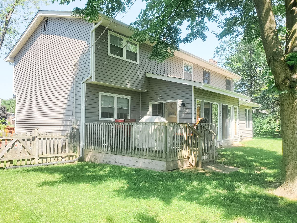
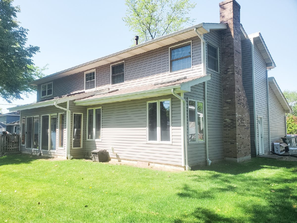
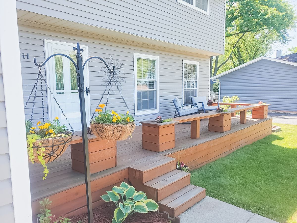
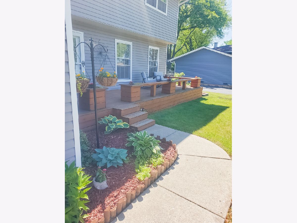
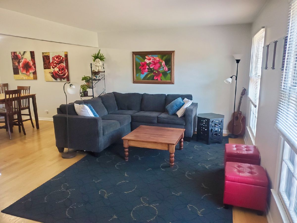
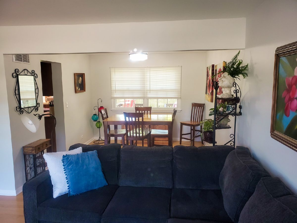
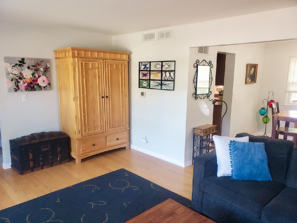
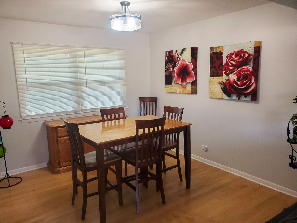
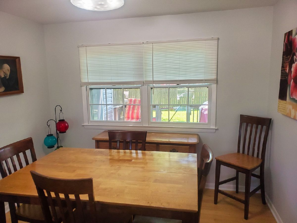
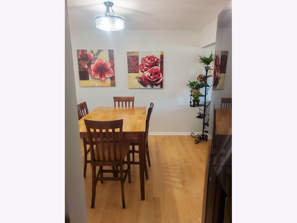
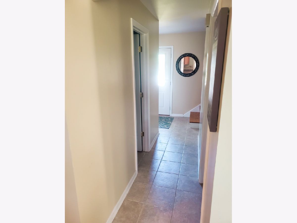
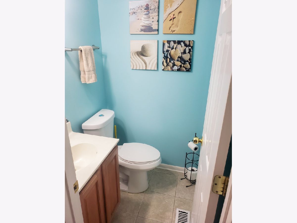
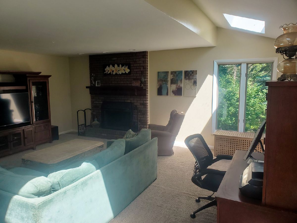
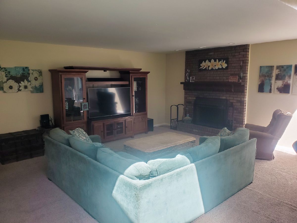
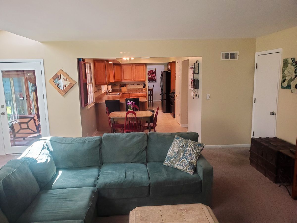
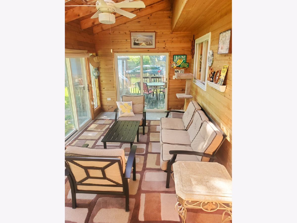
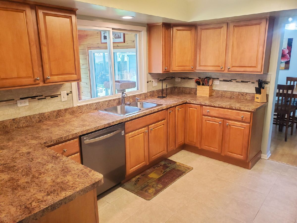
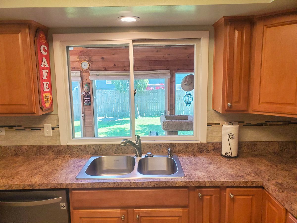
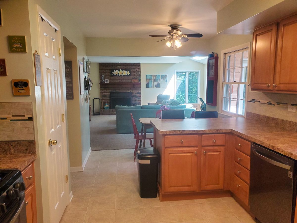
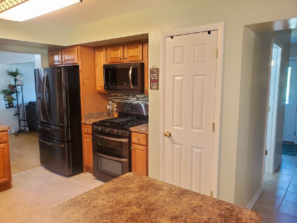
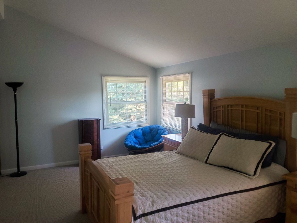
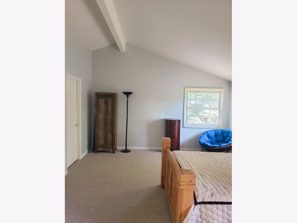
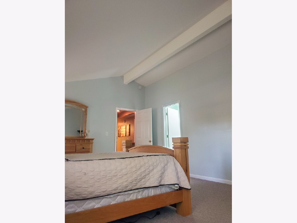
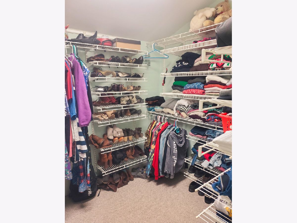
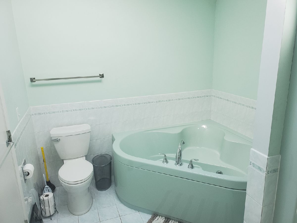
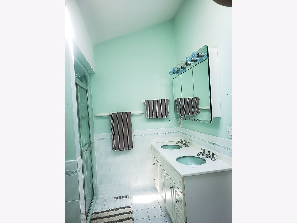
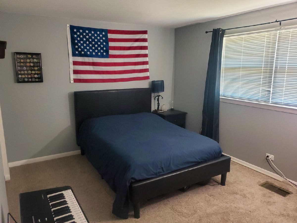
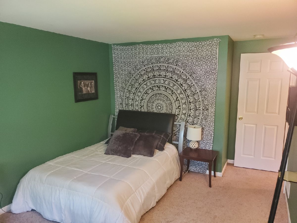
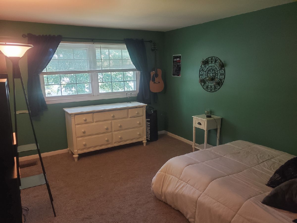
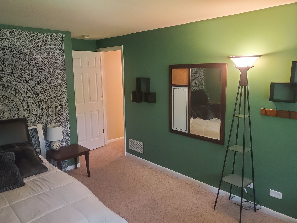
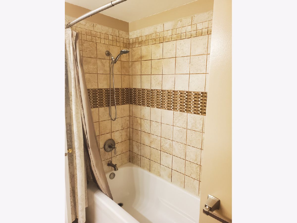
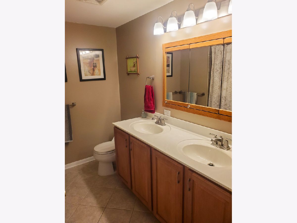
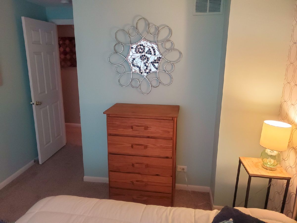
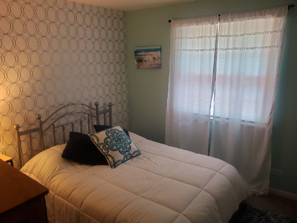
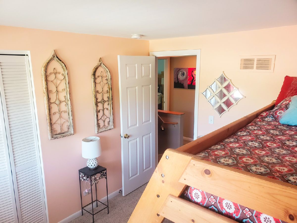
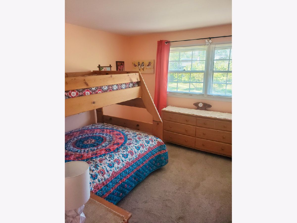
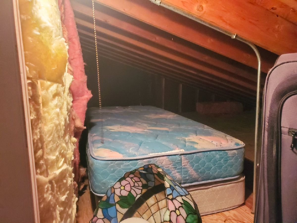
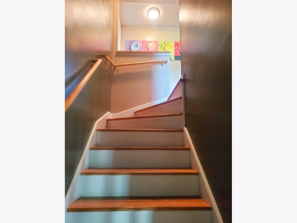
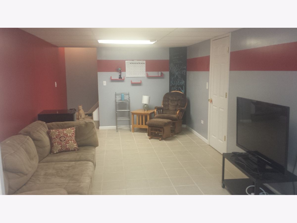
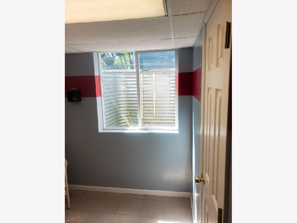
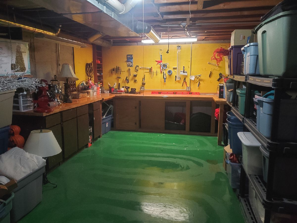
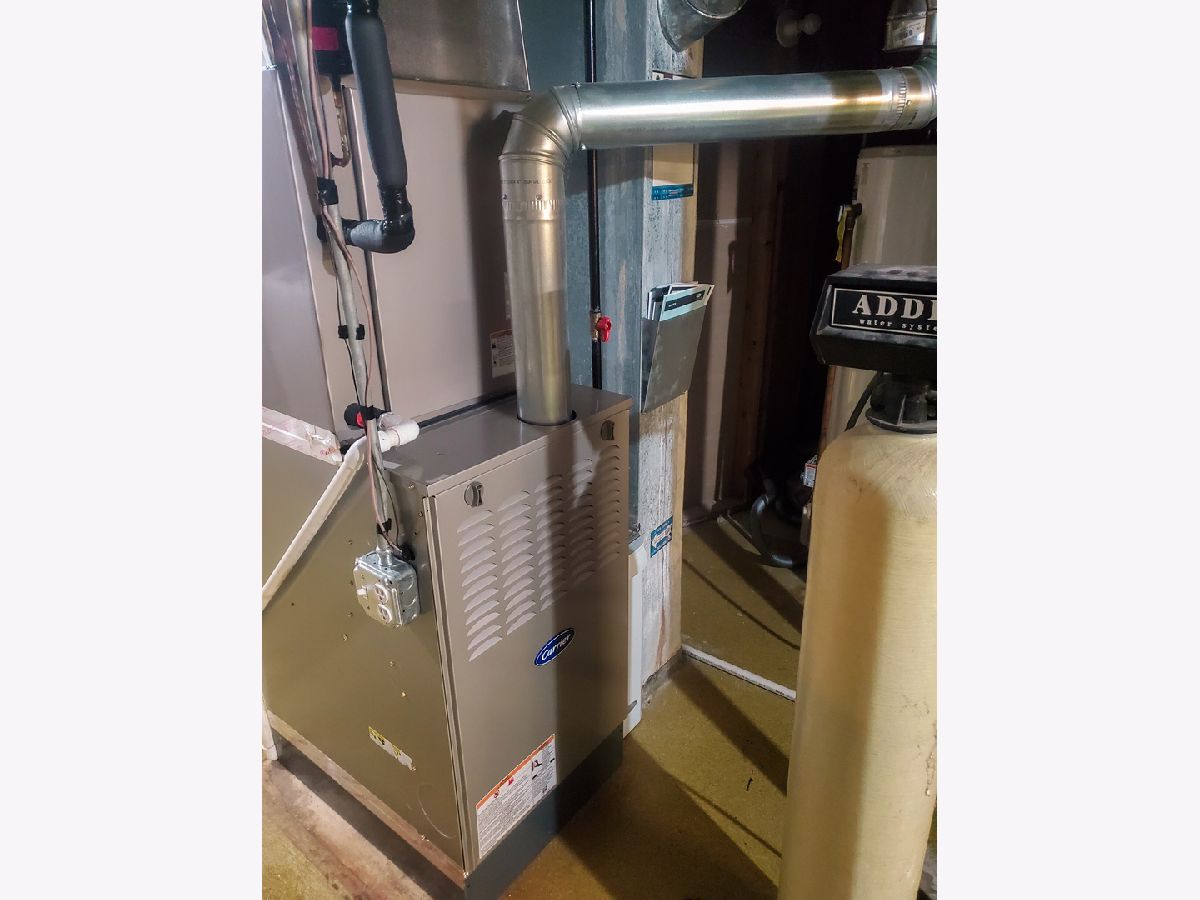
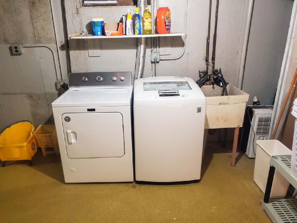
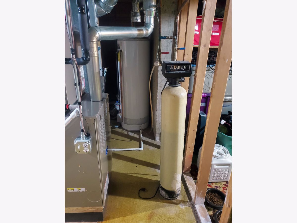
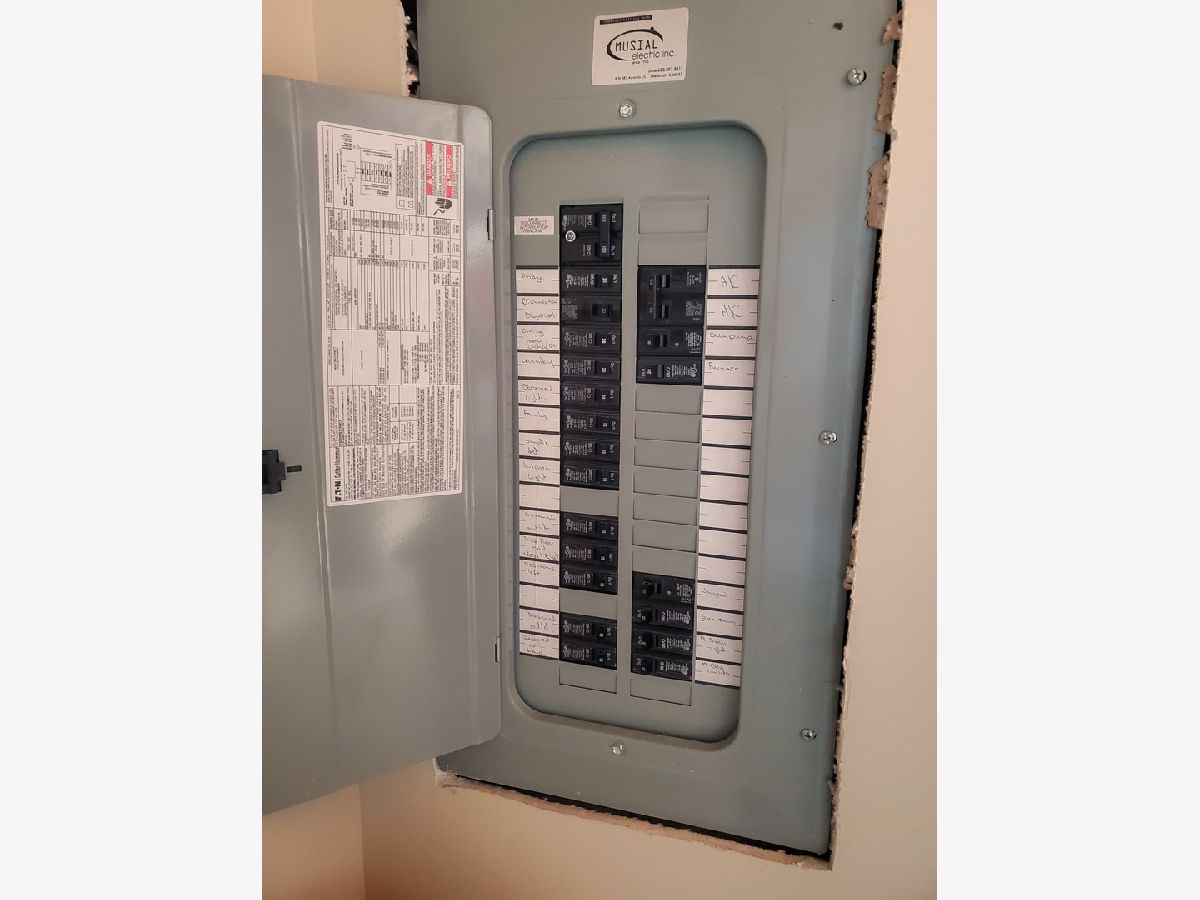
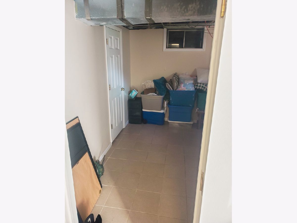
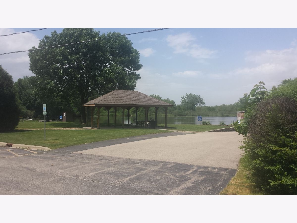
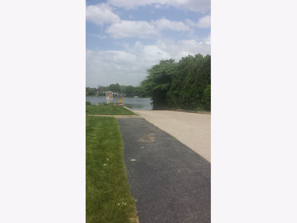
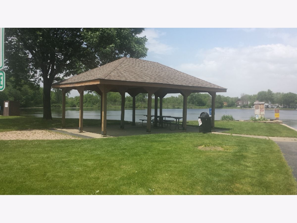
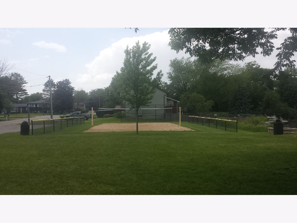
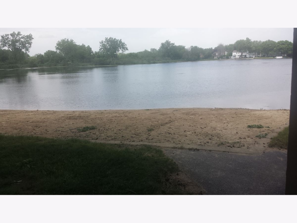
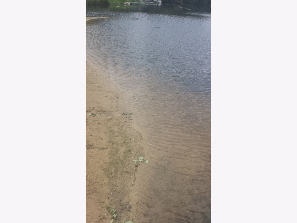
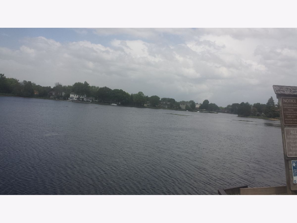
Room Specifics
Total Bedrooms: 6
Bedrooms Above Ground: 5
Bedrooms Below Ground: 1
Dimensions: —
Floor Type: Carpet
Dimensions: —
Floor Type: Carpet
Dimensions: —
Floor Type: Carpet
Dimensions: —
Floor Type: —
Dimensions: —
Floor Type: —
Full Bathrooms: 3
Bathroom Amenities: Whirlpool,Separate Shower,Double Sink
Bathroom in Basement: 0
Rooms: Sun Room,Bedroom 5,Bedroom 6,Recreation Room,Workshop
Basement Description: Partially Finished
Other Specifics
| 2 | |
| Concrete Perimeter | |
| Asphalt | |
| Deck, Storms/Screens | |
| Wooded | |
| 70X103X95X120 | |
| Unfinished | |
| Full | |
| Vaulted/Cathedral Ceilings, Skylight(s), Hardwood Floors | |
| Range, Microwave, Dishwasher, Refrigerator, Washer, Dryer, Disposal | |
| Not in DB | |
| Park, Lake, Street Lights, Street Paved | |
| — | |
| — | |
| Wood Burning |
Tax History
| Year | Property Taxes |
|---|---|
| 2015 | $8,141 |
| 2020 | $9,155 |
Contact Agent
Nearby Similar Homes
Nearby Sold Comparables
Contact Agent
Listing Provided By
Robert E. Frank Real Estate

