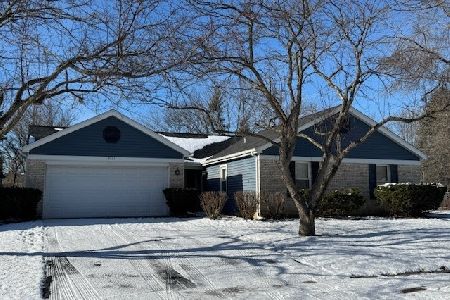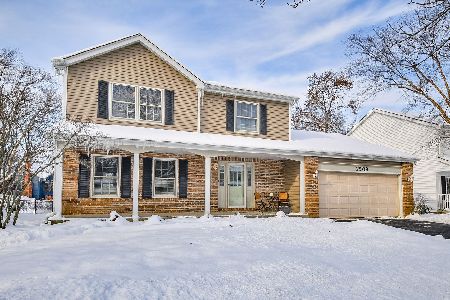2111 Templar Drive, Naperville, Illinois 60565
$475,000
|
Sold
|
|
| Status: | Closed |
| Sqft: | 2,862 |
| Cost/Sqft: | $157 |
| Beds: | 4 |
| Baths: | 3 |
| Year Built: | 1977 |
| Property Taxes: | $8,795 |
| Days On Market: | 1769 |
| Lot Size: | 0,00 |
Description
*** OPEN HOME CANCELLED ** WOW.....simply WOW! This home is spectacular and sits on a quiet street in central Naperville. It is over 2800 sq ft with an expanded kitchen, family room and master bedroom. The open floor plan flows beautifully throughout the first floor. Highlights of the home include an updated kitchen and baths, second floor laundry, large bedrooms with huge closets and finished basement. The home offers built in cabinetry in the family room and study spaces throughout. Old Farm is a wonderful community with many neighborhood amenities and award winning Dist 203 school Kingsley, Lincoln and Naperville Central. It is conveniently located to downtown Naperville, shopping, restaurants, parks and walking trails.
Property Specifics
| Single Family | |
| — | |
| — | |
| 1977 | |
| Partial | |
| — | |
| No | |
| 0 |
| Du Page | |
| Old Farm | |
| — / Not Applicable | |
| None | |
| Lake Michigan | |
| Public Sewer | |
| 11032226 | |
| 0831310010 |
Nearby Schools
| NAME: | DISTRICT: | DISTANCE: | |
|---|---|---|---|
|
Grade School
Kingsley Elementary School |
203 | — | |
|
Middle School
Lincoln Junior High School |
203 | Not in DB | |
|
High School
Naperville Central High School |
203 | Not in DB | |
Property History
| DATE: | EVENT: | PRICE: | SOURCE: |
|---|---|---|---|
| 17 May, 2021 | Sold | $475,000 | MRED MLS |
| 27 Mar, 2021 | Under contract | $449,000 | MRED MLS |
| — | Last price change | $499,000 | MRED MLS |
| 25 Mar, 2021 | Listed for sale | $449,000 | MRED MLS |
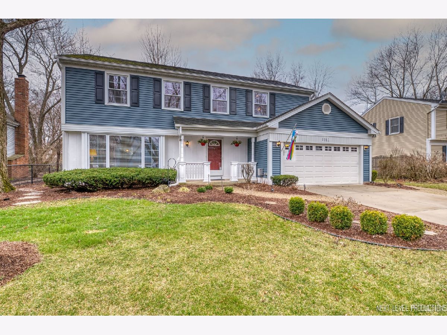
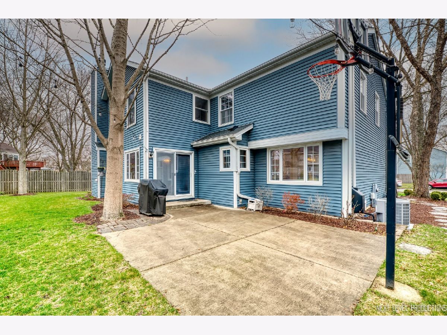
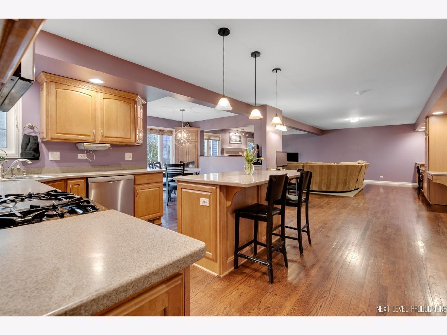
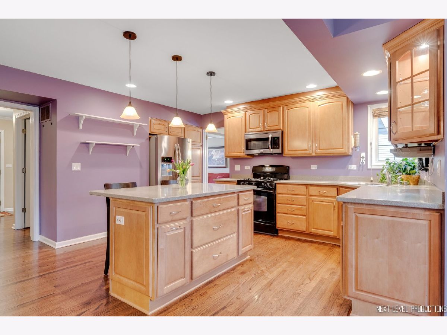
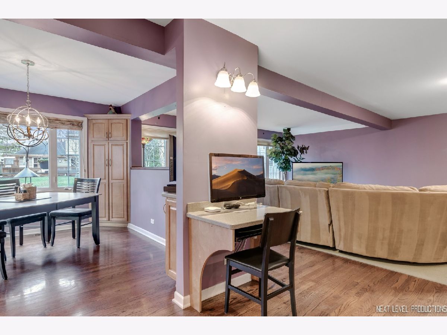
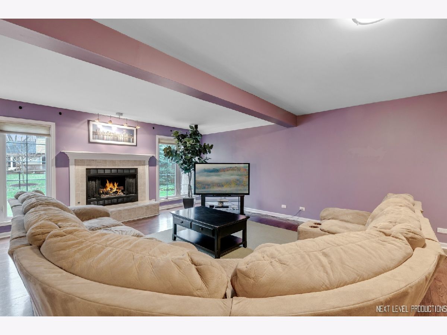
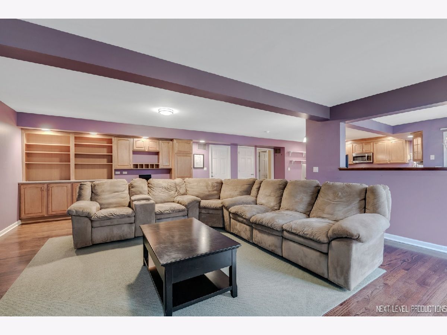
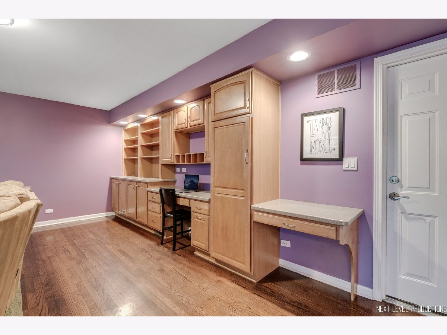
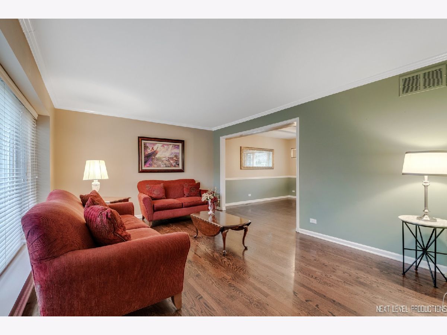
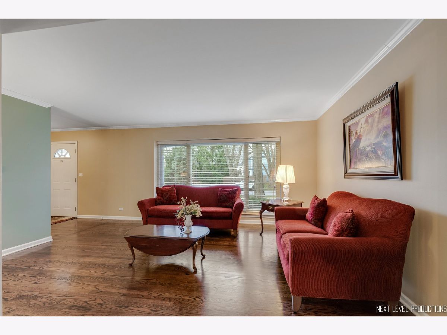
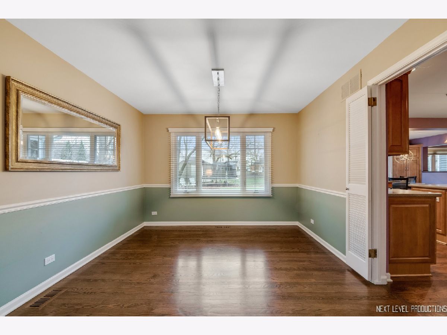
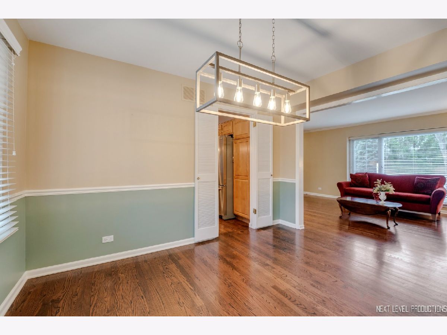
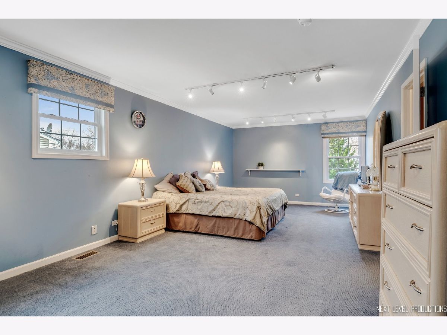
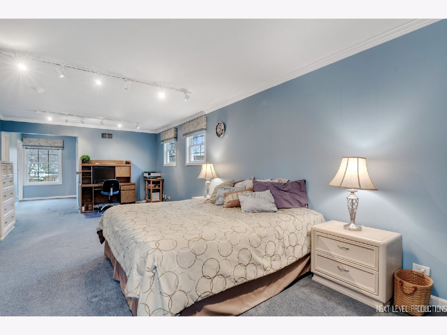
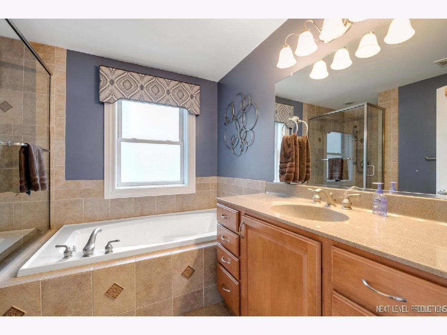
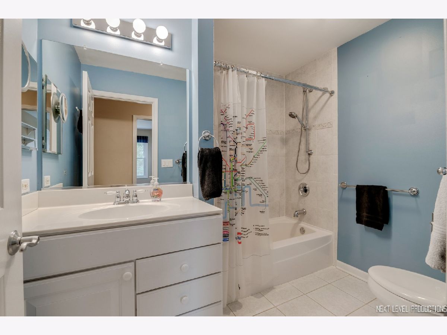
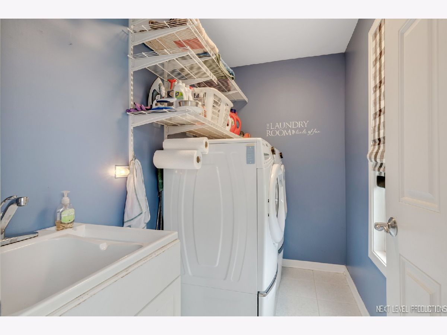
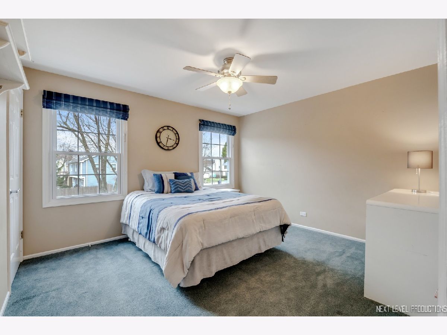
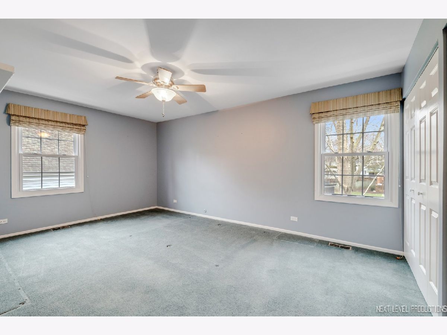
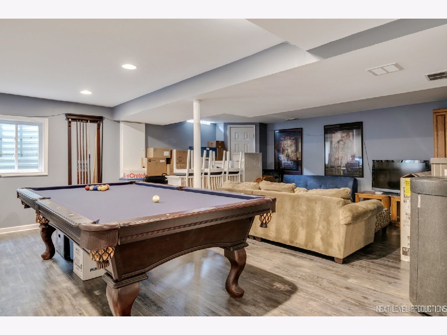
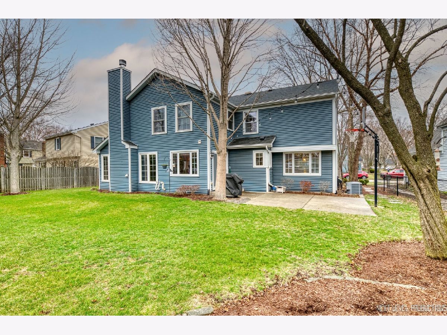
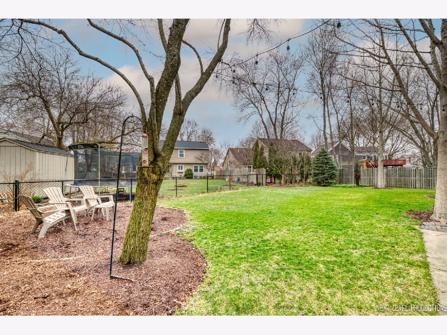
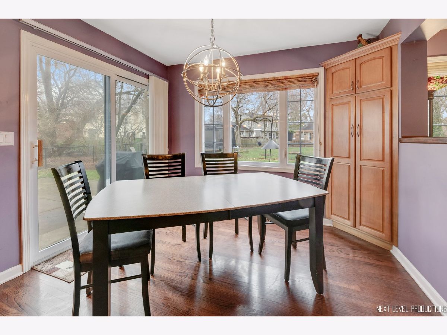
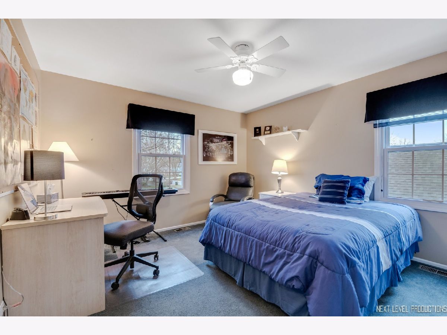
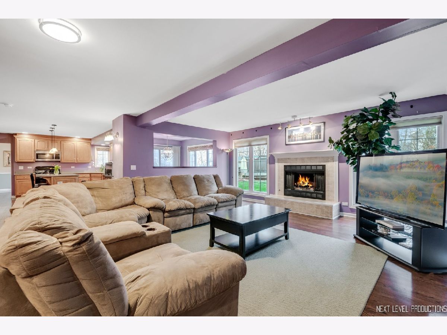
Room Specifics
Total Bedrooms: 4
Bedrooms Above Ground: 4
Bedrooms Below Ground: 0
Dimensions: —
Floor Type: Carpet
Dimensions: —
Floor Type: Carpet
Dimensions: —
Floor Type: Carpet
Full Bathrooms: 3
Bathroom Amenities: Separate Shower,Soaking Tub
Bathroom in Basement: 0
Rooms: Eating Area,Recreation Room
Basement Description: Finished,Crawl
Other Specifics
| 2 | |
| Concrete Perimeter | |
| — | |
| Patio | |
| — | |
| 80X112X63X116 | |
| — | |
| Full | |
| Hardwood Floors, Second Floor Laundry | |
| Range, Microwave, Dishwasher, Refrigerator, Washer, Dryer, Disposal | |
| Not in DB | |
| Park | |
| — | |
| — | |
| Gas Log, Gas Starter |
Tax History
| Year | Property Taxes |
|---|---|
| 2021 | $8,795 |
Contact Agent
Nearby Similar Homes
Nearby Sold Comparables
Contact Agent
Listing Provided By
john greene, Realtor




