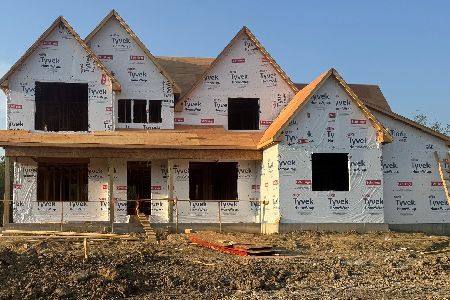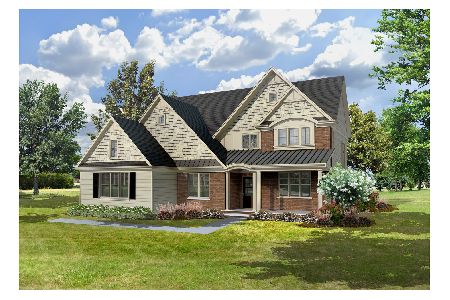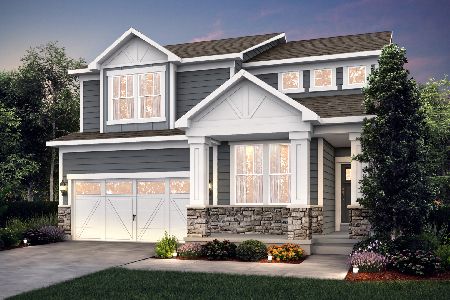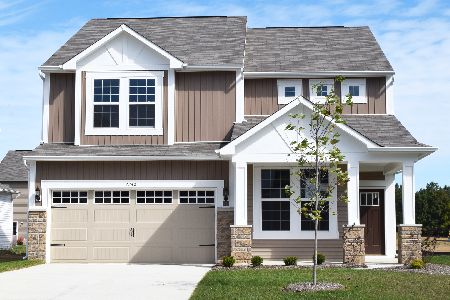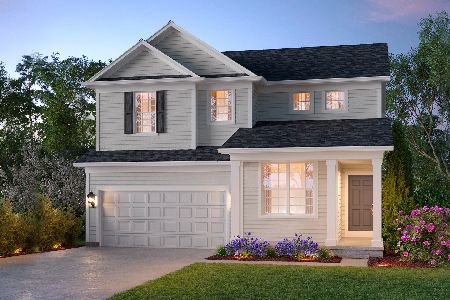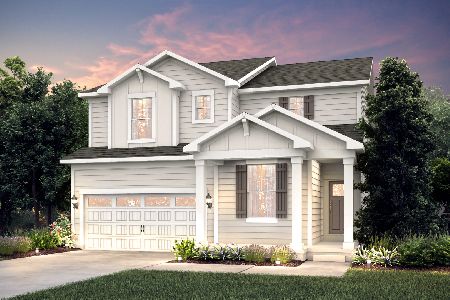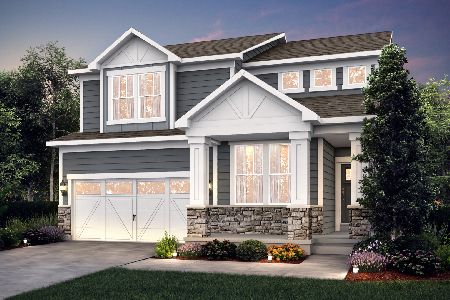21110 Buffalo Run Street, Kildeer, Illinois 60047
$555,555
|
Sold
|
|
| Status: | Closed |
| Sqft: | 3,500 |
| Cost/Sqft: | $157 |
| Beds: | 3 |
| Baths: | 3 |
| Year Built: | 1987 |
| Property Taxes: | $11,441 |
| Days On Market: | 2835 |
| Lot Size: | 1,69 |
Description
Welcome home to this Unique custom hillside ranch on a private breathtaking lot with lovely gardens & walking paths! Bask in the sunlight from a multitude of windows. This home truly brings the outside in! Large open rooms with vaulted ceilings, a 28x20 Great Room with hdwd flooring & a beautiful DR. A lovely kitchen w/ large peninsula, eating area, SS appliances including a Sub-Zero fridge, Granite ctrs & cstm wood cabinetry in excellent condition. The Master Bdrm suite has a large walk-in closet, a spacious bath featuring his/hers vanities, soaking tub, walk in shower, plus a sitting room - great for an office or nursery! Additional bedrooms are their own oasis next to the large 23x20 Family/Game Room with fireplace & Office/4th Bedroom. Luxurious sauna & large laundry room, too! 2 upper level decks to view the yard & gardens, plus a screened in porch on lower level. Newer mechanics, extra storage in the sub-basement, & a 3-car garage! Wonderful Neighborhood! Don't miss this one!
Property Specifics
| Single Family | |
| — | |
| Step Ranch | |
| 1987 | |
| English | |
| — | |
| No | |
| 1.69 |
| Lake | |
| — | |
| 0 / Not Applicable | |
| None | |
| Private Well | |
| Septic-Private | |
| 09923011 | |
| 14274040180000 |
Nearby Schools
| NAME: | DISTRICT: | DISTANCE: | |
|---|---|---|---|
|
Grade School
Isaac Fox Elementary School |
95 | — | |
|
Middle School
Lake Zurich Middle - S Campus |
95 | Not in DB | |
|
High School
Lake Zurich High School |
95 | Not in DB | |
Property History
| DATE: | EVENT: | PRICE: | SOURCE: |
|---|---|---|---|
| 28 Jun, 2018 | Sold | $555,555 | MRED MLS |
| 1 May, 2018 | Under contract | $550,000 | MRED MLS |
| 20 Apr, 2018 | Listed for sale | $550,000 | MRED MLS |
Room Specifics
Total Bedrooms: 3
Bedrooms Above Ground: 3
Bedrooms Below Ground: 0
Dimensions: —
Floor Type: Carpet
Dimensions: —
Floor Type: Carpet
Full Bathrooms: 3
Bathroom Amenities: Separate Shower,Double Sink,Soaking Tub
Bathroom in Basement: 0
Rooms: Office,Sitting Room,Foyer,Screened Porch,Eating Area
Basement Description: Finished,Crawl
Other Specifics
| 3 | |
| — | |
| Asphalt | |
| — | |
| — | |
| 74793 | |
| — | |
| Full | |
| Vaulted/Cathedral Ceilings, Skylight(s), Sauna/Steam Room, Bar-Dry | |
| Microwave, Dishwasher, High End Refrigerator, Washer, Dryer, Disposal, Stainless Steel Appliance(s), Cooktop, Built-In Oven | |
| Not in DB | |
| — | |
| — | |
| — | |
| Gas Log, Gas Starter |
Tax History
| Year | Property Taxes |
|---|---|
| 2018 | $11,441 |
Contact Agent
Nearby Similar Homes
Nearby Sold Comparables
Contact Agent
Listing Provided By
Berkshire Hathaway HomeServices Visions Realty



