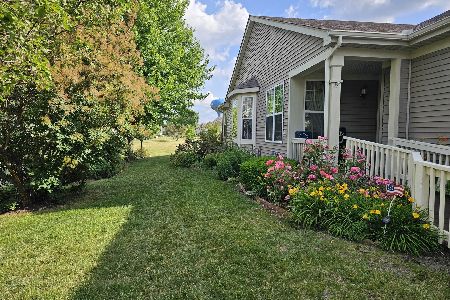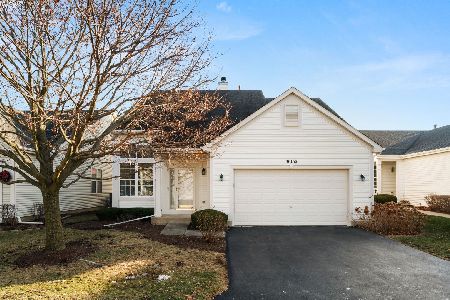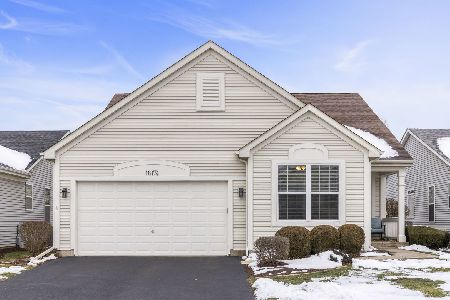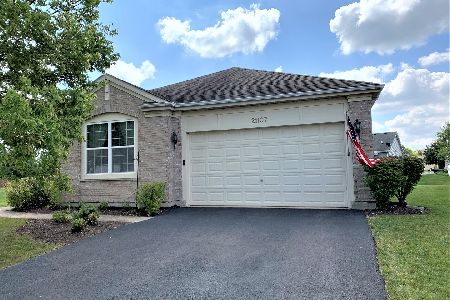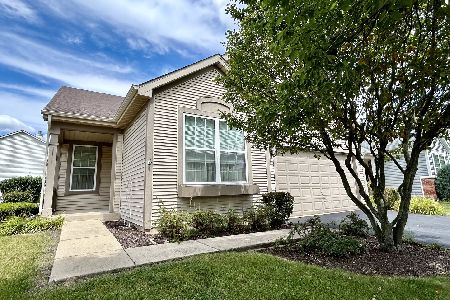21110 Windsor Lake Way, Crest Hill, Illinois 60403
$305,000
|
Sold
|
|
| Status: | Closed |
| Sqft: | 2,112 |
| Cost/Sqft: | $149 |
| Beds: | 2 |
| Baths: | 3 |
| Year Built: | 2004 |
| Property Taxes: | $7,389 |
| Days On Market: | 1662 |
| Lot Size: | 0,16 |
Description
Welcome to Fantastic Carillon Lakes! This Beautiful Ranch home with over 2100 Sq Ft has much to offer! 2 Spacious Bedrooms, Master Bedroom with big Walk-in closet, Master Bath with Double Vanity and Tub/Shower Combo. Family Room with combined Dining Room, Kitchen with all NEW SS Appliances, Wood Cabinetry and Hardwood Floors & Dinette area. Open Living Room with a cozy Gas Start Fireplace. The Den offers the perfect office/study space for privacy. Basement is about 90% finished and is waiting for your final touches! Features Fresh Paint, Half Bath w/ Rough-In (only shower needs to be installed to finish off) Huge Crawl space, 2 Storage Rooms, Possible 3rd Bedroom option in Basement if closet is installed. NEW HWH, Furnace and A/C 2021. This 55+ adult resort community has many amenities including a three hole free golf course, a clubhouse, pools, tennis courts and so much more! It's time to enjoy life in Carillon Lakes!
Property Specifics
| Single Family | |
| — | |
| Ranch | |
| 2004 | |
| Full | |
| — | |
| No | |
| 0.16 |
| Will | |
| Carillon Lakes | |
| 260 / Monthly | |
| Security,Clubhouse,Exercise Facilities,Pool,Lawn Care,Snow Removal | |
| Public | |
| Public Sewer | |
| 11119797 | |
| 1104194010290000 |
Nearby Schools
| NAME: | DISTRICT: | DISTANCE: | |
|---|---|---|---|
|
Grade School
Richland Elementary School |
88A | — | |
|
Middle School
Richland Elementary School |
88A | Not in DB | |
|
High School
Lockport Township High School |
205 | Not in DB | |
Property History
| DATE: | EVENT: | PRICE: | SOURCE: |
|---|---|---|---|
| 26 Aug, 2021 | Sold | $305,000 | MRED MLS |
| 16 Jul, 2021 | Under contract | $315,000 | MRED MLS |
| — | Last price change | $320,000 | MRED MLS |
| 30 Jun, 2021 | Listed for sale | $320,000 | MRED MLS |
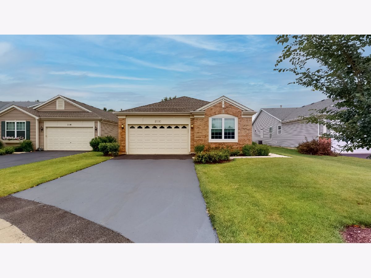
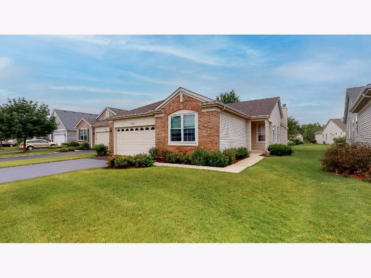
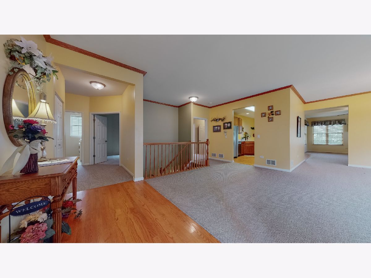
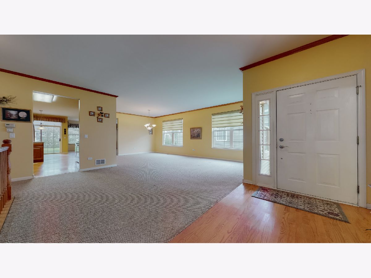
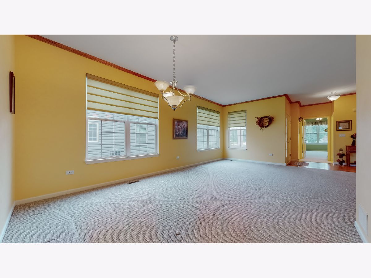
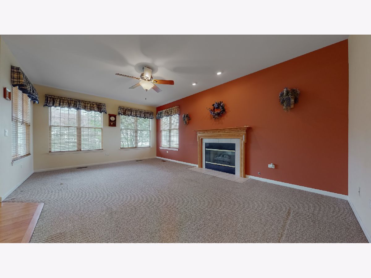
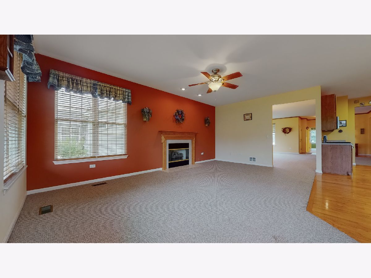
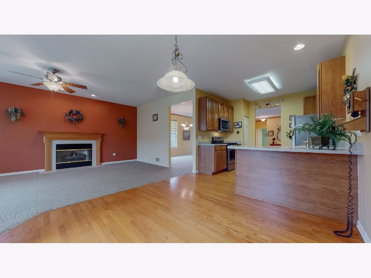
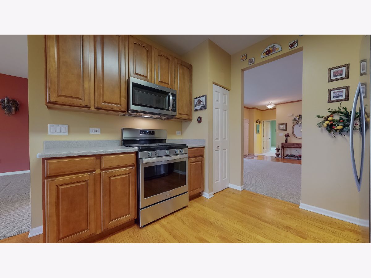
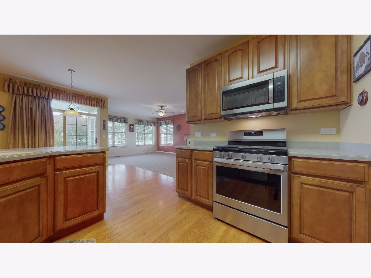
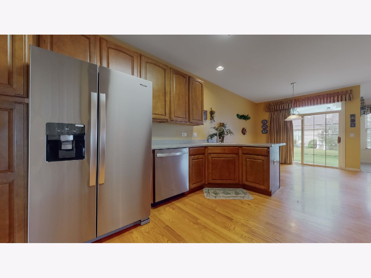
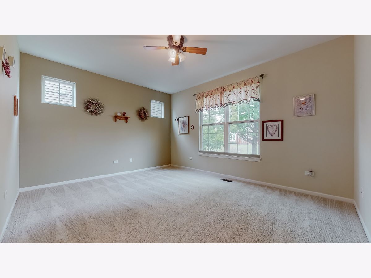
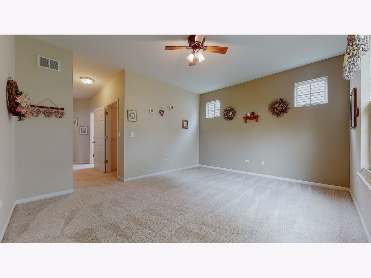
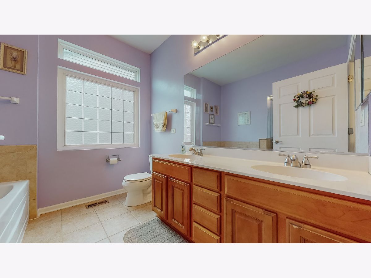
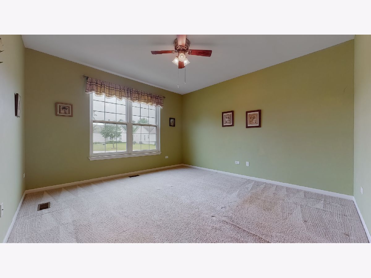
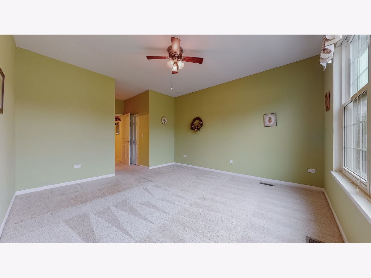
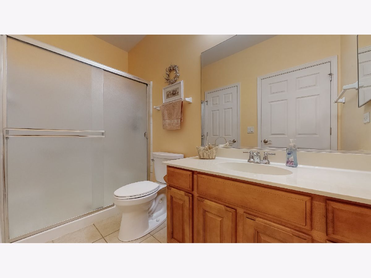
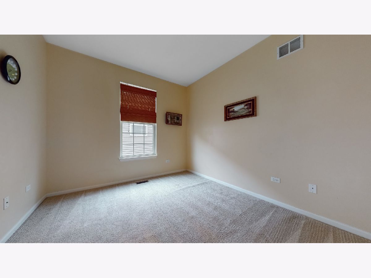
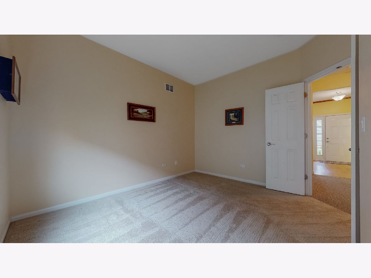
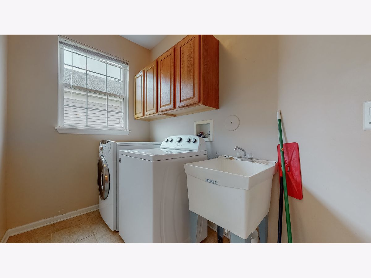
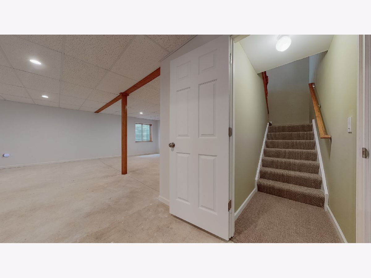
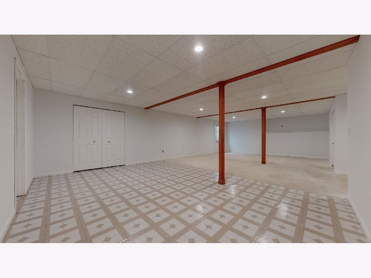
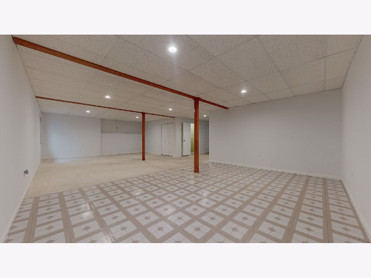
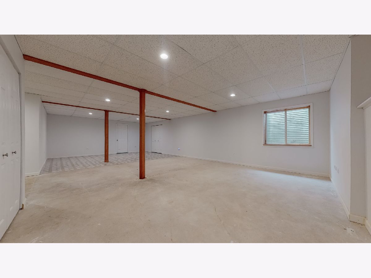
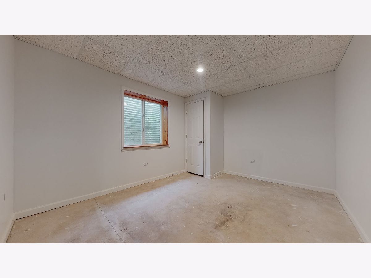
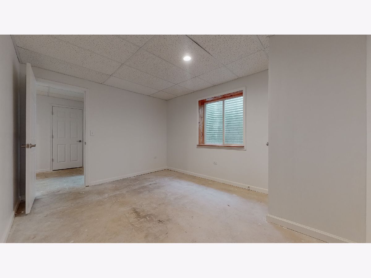
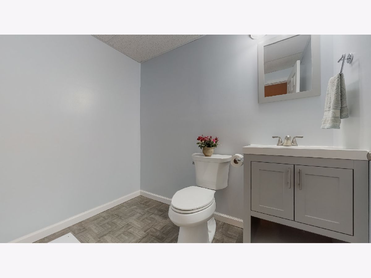
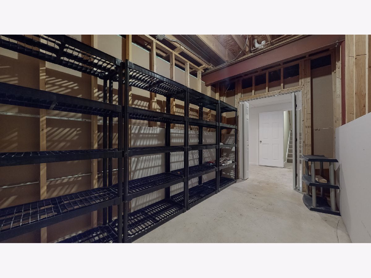
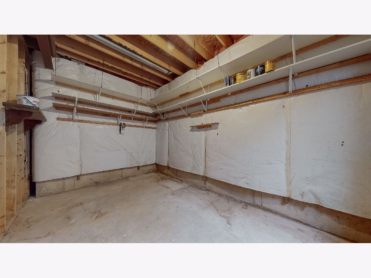
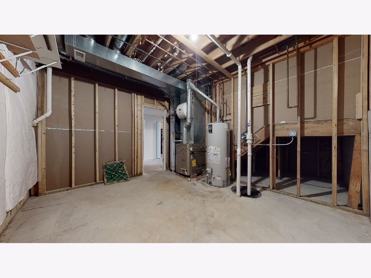
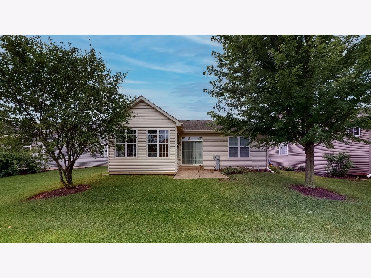
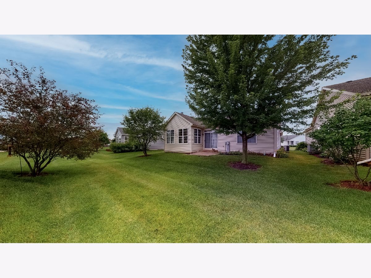
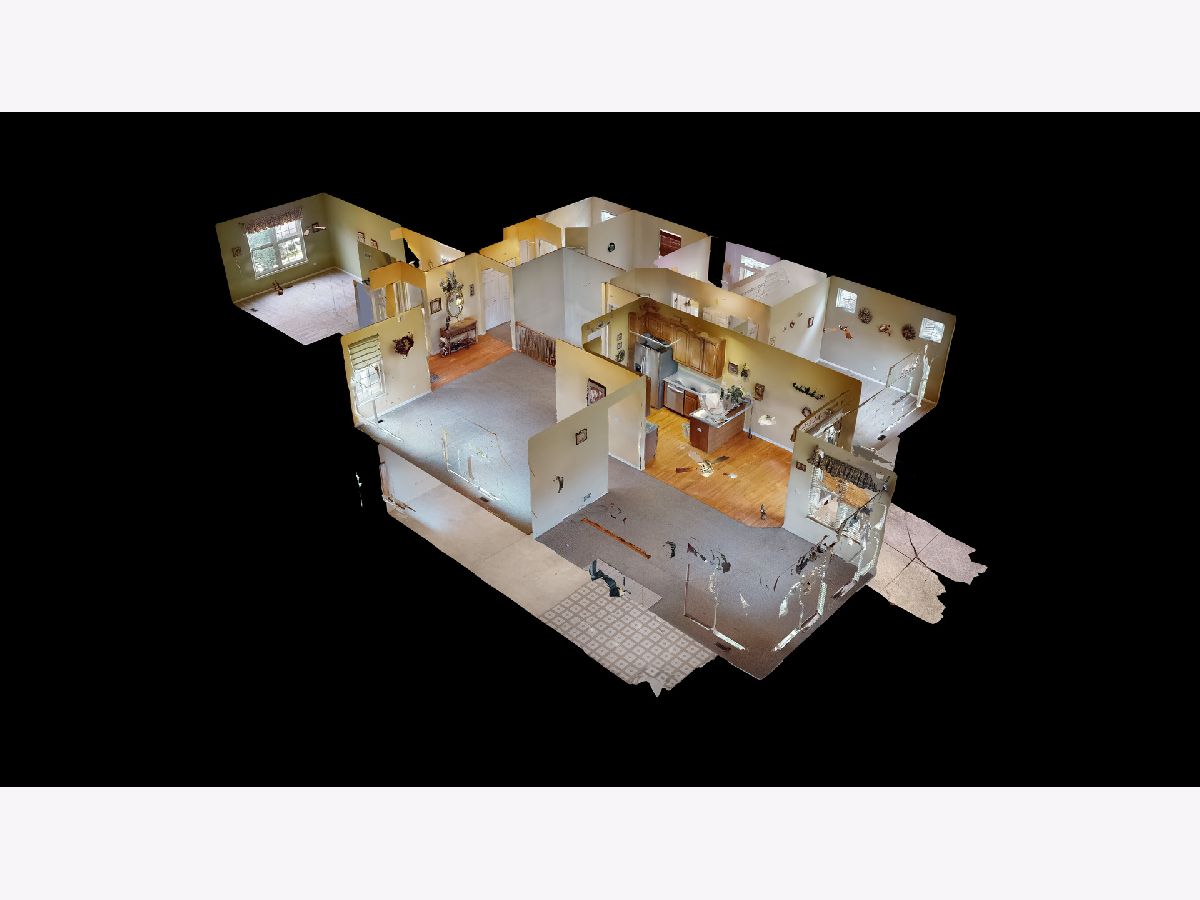
Room Specifics
Total Bedrooms: 2
Bedrooms Above Ground: 2
Bedrooms Below Ground: 0
Dimensions: —
Floor Type: Carpet
Full Bathrooms: 3
Bathroom Amenities: Double Sink
Bathroom in Basement: 0
Rooms: Den
Basement Description: Partially Finished,Crawl,Bathroom Rough-In,Egress Window,Storage Space
Other Specifics
| 2 | |
| Concrete Perimeter | |
| Asphalt | |
| Patio | |
| — | |
| 60X136X55X131 | |
| — | |
| Full | |
| Hardwood Floors, First Floor Laundry, Drapes/Blinds | |
| Range, Microwave, Dishwasher, Refrigerator, Washer, Dryer, Stainless Steel Appliance(s) | |
| Not in DB | |
| Clubhouse, Park, Pool, Tennis Court(s), Lake, Gated | |
| — | |
| — | |
| Gas Starter |
Tax History
| Year | Property Taxes |
|---|---|
| 2021 | $7,389 |
Contact Agent
Nearby Similar Homes
Nearby Sold Comparables
Contact Agent
Listing Provided By
Keller Williams Infinity

