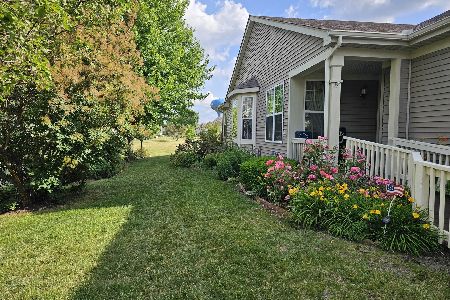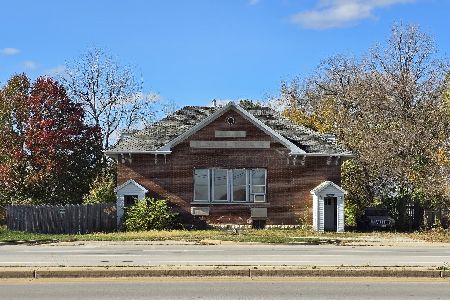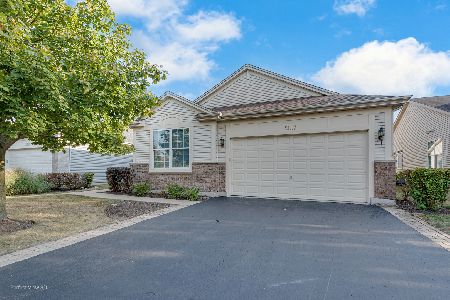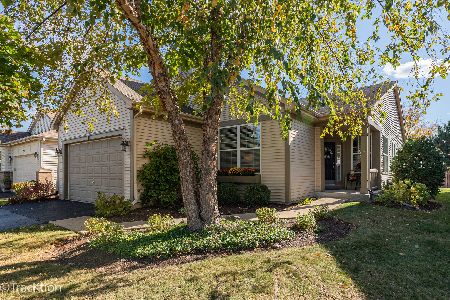21111 Sterling Lake Court, Crest Hill, Illinois 60403
$315,000
|
Sold
|
|
| Status: | Closed |
| Sqft: | 2,033 |
| Cost/Sqft: | $155 |
| Beds: | 2 |
| Baths: | 3 |
| Year Built: | 2007 |
| Property Taxes: | $8,088 |
| Days On Market: | 1548 |
| Lot Size: | 0,17 |
Description
This home is a Greenbriar Model ranch home with so many upgrades, located in Carillon Lakes, a 55+ Community. It has 2 bedrooms and a den, 3 full baths, and a full unfinished basement. The living room, dining room with bump out bay and family room that has been extended and boasts a gas log fireplace for cozy evenings. Living room, dining room and family room all have hardwood flooring. The foyer, kitchen and baths all have ceramic flooring placed on the diagonal. The kitchen has 42" high cabinets, stainless steel appliances, including a Jenn/Air double oven stove and microwave, Corian countertops and a pantry. The breakfast room has additional matching cabinets for storage and design! The home has white woodwork for a light, bright look. The utility room, located on the main floor, has a newer washer and dryer and a deep scrub sink. The den has designer glass double doors for a great effect. There are many closets all with custom shelving and drawers to store all of your items. All shelves in basement will stay for even more storage. The roof was totally replaced in 2019 and the hot water heater was replaced in 2019. the furnace is dual stage and has a humidifier, All have been regularly serviced. The patio, a wonderful paver brick, has been extended for good outdoor space. There is and oversized 2 car garage. The home is a beauty, waiting for new owners to meet the great neighbors. Come to see it soon!
Property Specifics
| Single Family | |
| — | |
| Ranch | |
| 2007 | |
| Full | |
| GREENBRIAR | |
| No | |
| 0.17 |
| Will | |
| Carillon Lakes | |
| 260 / Monthly | |
| Insurance,Clubhouse,Exercise Facilities,Pool,Lawn Care,Snow Removal | |
| Public | |
| Public Sewer | |
| 11243543 | |
| 1104194010960000 |
Nearby Schools
| NAME: | DISTRICT: | DISTANCE: | |
|---|---|---|---|
|
Grade School
Richland Elementary School |
88A | — | |
|
Middle School
Richland Elementary School |
88A | Not in DB | |
|
High School
Lockport Township High School |
205 | Not in DB | |
Property History
| DATE: | EVENT: | PRICE: | SOURCE: |
|---|---|---|---|
| 3 Dec, 2021 | Sold | $315,000 | MRED MLS |
| 4 Nov, 2021 | Under contract | $315,000 | MRED MLS |
| 21 Oct, 2021 | Listed for sale | $315,000 | MRED MLS |
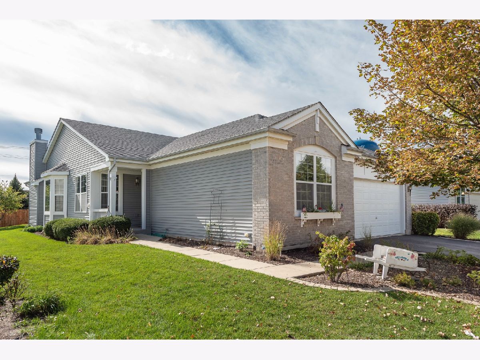
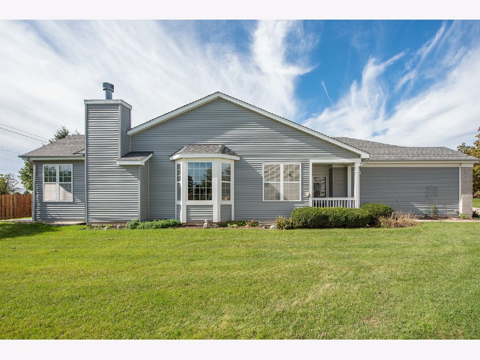
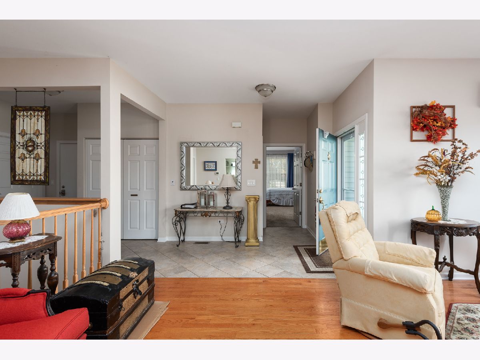
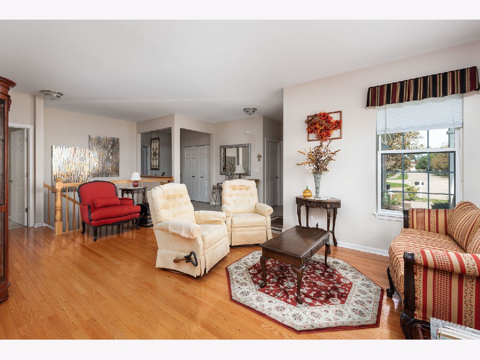
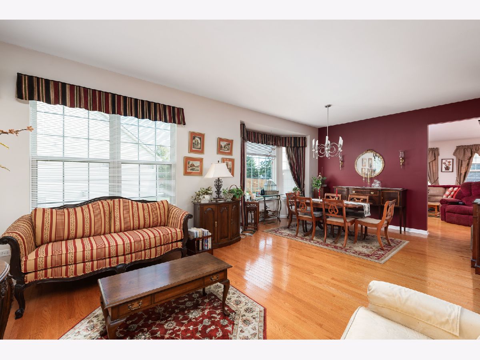
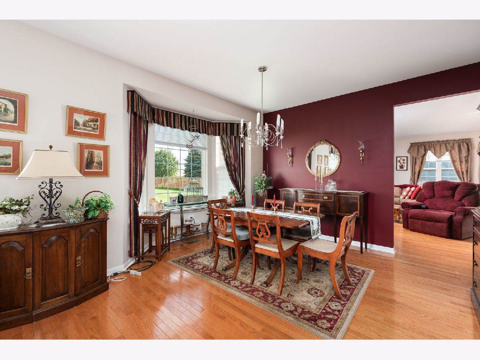
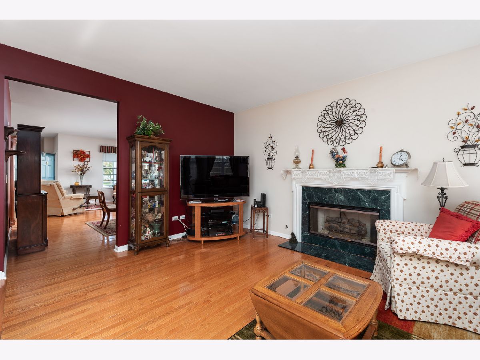
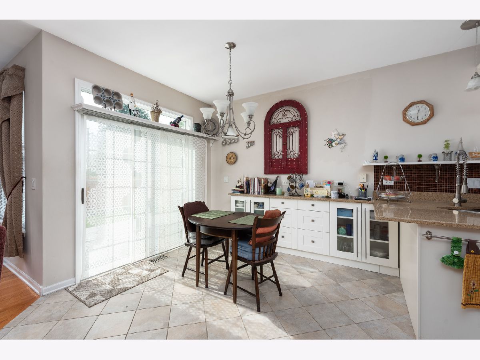
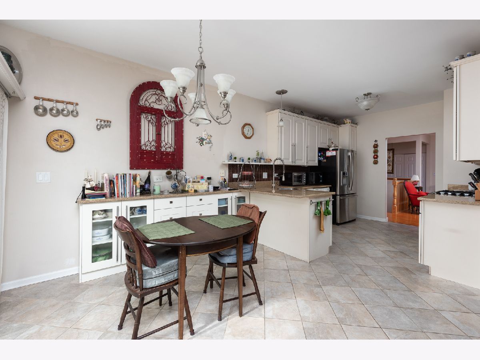
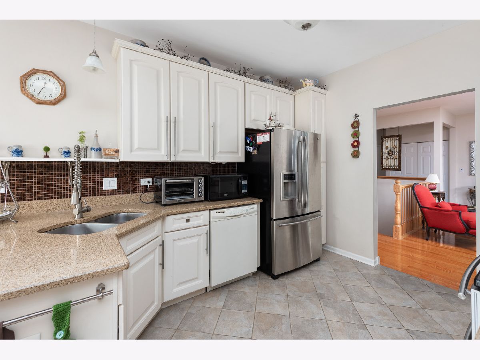
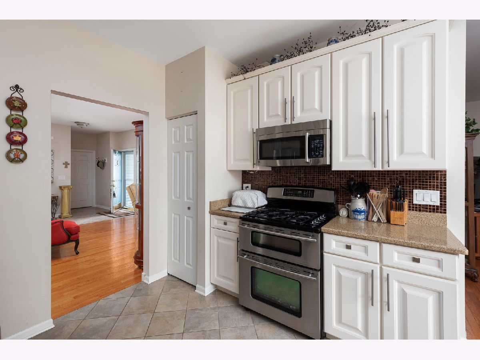
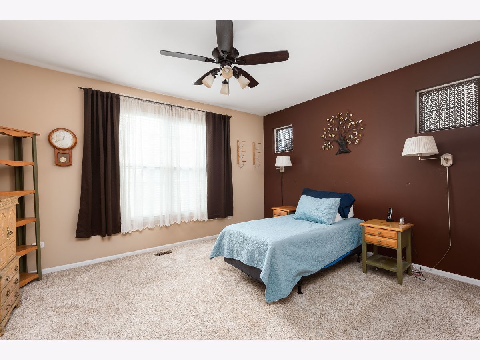
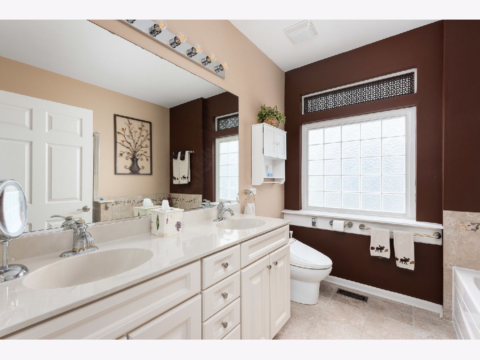

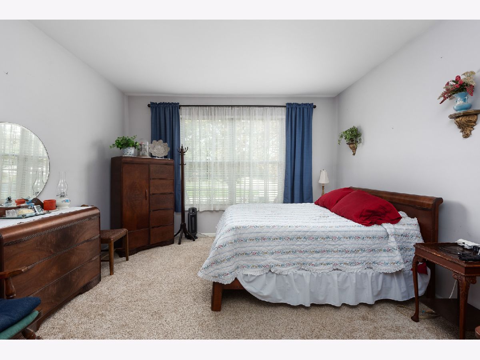
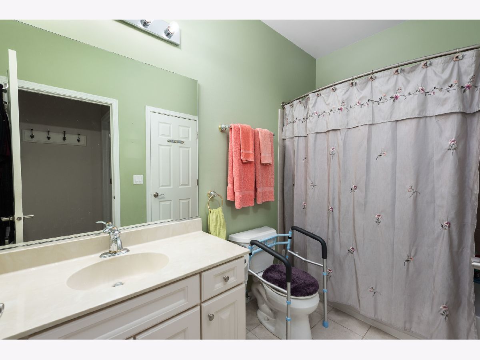
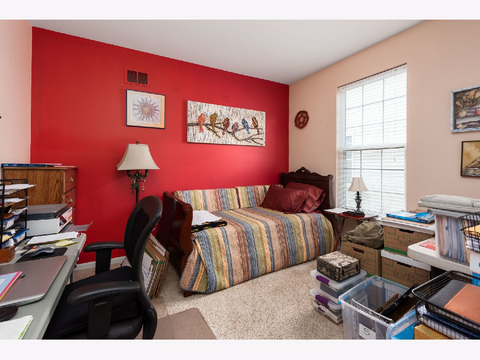
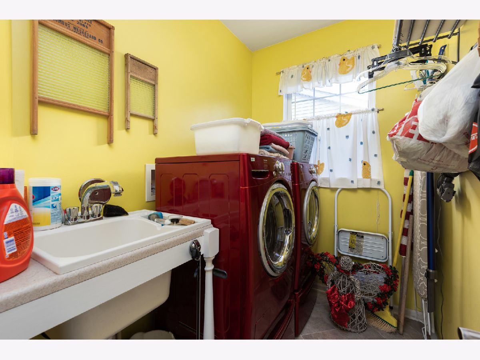
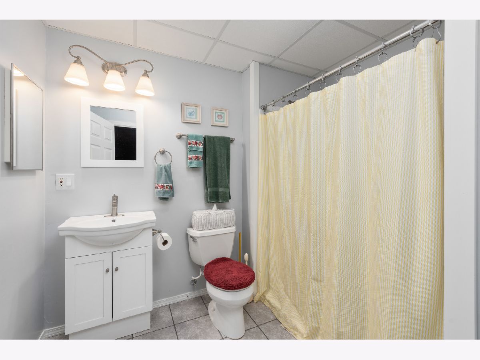
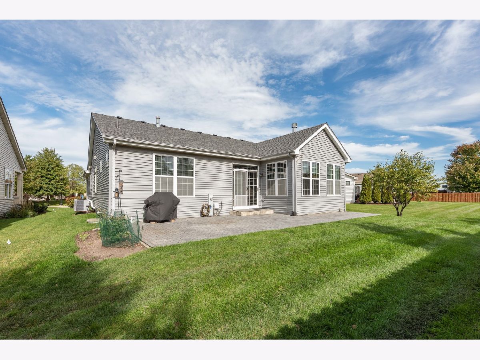
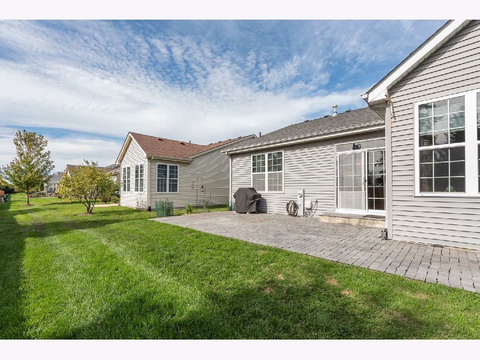
Room Specifics
Total Bedrooms: 2
Bedrooms Above Ground: 2
Bedrooms Below Ground: 0
Dimensions: —
Floor Type: Carpet
Full Bathrooms: 3
Bathroom Amenities: Separate Shower,Double Sink,Garden Tub
Bathroom in Basement: 1
Rooms: Breakfast Room,Den,Foyer
Basement Description: Unfinished
Other Specifics
| 2 | |
| — | |
| — | |
| Patio, Porch, Brick Paver Patio | |
| — | |
| 71X125X46X126 | |
| — | |
| Full | |
| Hardwood Floors, First Floor Bedroom, First Floor Laundry, First Floor Full Bath, Walk-In Closet(s), Ceiling - 9 Foot | |
| Double Oven, Microwave, Dishwasher, Refrigerator, Washer, Dryer, Disposal, Stainless Steel Appliance(s), Water Softener Owned | |
| Not in DB | |
| Clubhouse, Park, Pool, Tennis Court(s), Lake, Gated | |
| — | |
| — | |
| Gas Log, Gas Starter |
Tax History
| Year | Property Taxes |
|---|---|
| 2021 | $8,088 |
Contact Agent
Nearby Similar Homes
Nearby Sold Comparables
Contact Agent
Listing Provided By
Platinum Partners Realtors

