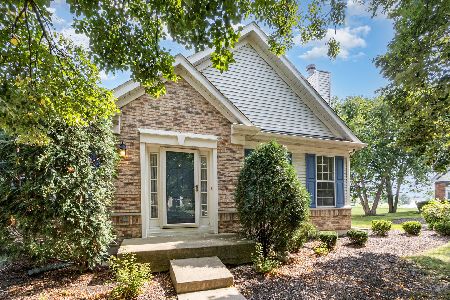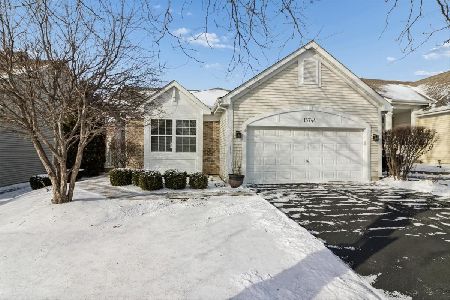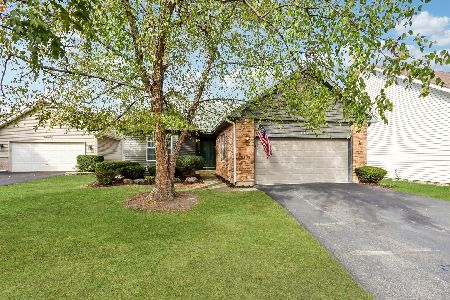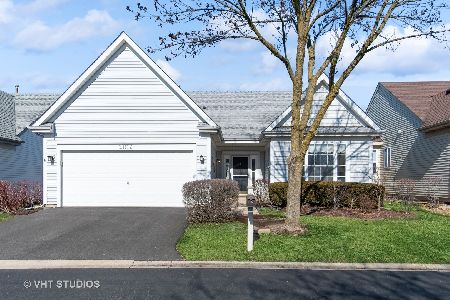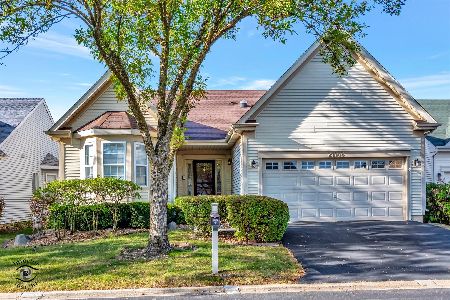21112 Aspen Lane, Plainfield, Illinois 60544
$195,000
|
Sold
|
|
| Status: | Closed |
| Sqft: | 1,431 |
| Cost/Sqft: | $139 |
| Beds: | 2 |
| Baths: | 2 |
| Year Built: | 1999 |
| Property Taxes: | $4,051 |
| Days On Market: | 2237 |
| Lot Size: | 0,06 |
Description
This SEABROOK MODEL is in the BRISTOL neighborhood in CARILLON, the 55+ ACTIVE ADULT COMMUNITY. NEW ROOF in 2019!! This single family ranch home has 2 BEDROOMS w/2 FULL BATHS on SEPARATE WINGS FOR PRIVACY. MASTER BEDROOM has a WALK-IN CLOSET. MASTER BATH has DOUBLE SINKS, TUB and WALK-IN SHOWER. SECOND BEDROOM has BAY WINDOW allowing lots of NATURAL LIGHT into the room. It can be used as a GUEST ROOM or HOME OFFICE. KITCHEN has SILHOUETTE BLINDS & a COZY BAY WINDOW which offers a LOVELY PLACE to have your MORNING COFFEE. BUILT-IN DESK in KITCHEN. HOME has a good size LIVING and DINING ROOM offering a comfortable space for ENTERTAINING FAMILY & FRIENDS. 2 CAR GARAGE w/SHELVING for STORAGE. EMPTY LOT BEHIND THE HOUSE IS A GREAT PLUS!! NEWER HOT WATER HEATER! Home has been professionally cleaned. Schedule your showing today!
Property Specifics
| Single Family | |
| — | |
| Ranch | |
| 1999 | |
| None | |
| SEABROOK | |
| No | |
| 0.06 |
| Will | |
| Carillon | |
| 130 / Monthly | |
| Insurance,Clubhouse,Exercise Facilities,Pool,Lawn Care,Snow Removal | |
| Public | |
| Public Sewer | |
| 10590748 | |
| 1104062540460000 |
Property History
| DATE: | EVENT: | PRICE: | SOURCE: |
|---|---|---|---|
| 4 May, 2020 | Sold | $195,000 | MRED MLS |
| 17 Mar, 2020 | Under contract | $199,500 | MRED MLS |
| — | Last price change | $204,900 | MRED MLS |
| 10 Dec, 2019 | Listed for sale | $209,900 | MRED MLS |
| 12 Apr, 2024 | Sold | $315,000 | MRED MLS |
| 22 Feb, 2024 | Under contract | $320,000 | MRED MLS |
| 7 Feb, 2024 | Listed for sale | $320,000 | MRED MLS |
Room Specifics
Total Bedrooms: 2
Bedrooms Above Ground: 2
Bedrooms Below Ground: 0
Dimensions: —
Floor Type: Carpet
Full Bathrooms: 2
Bathroom Amenities: Double Sink
Bathroom in Basement: 0
Rooms: No additional rooms
Basement Description: None
Other Specifics
| 2 | |
| Concrete Perimeter | |
| Asphalt | |
| Patio | |
| Common Grounds | |
| 41 X 55 X 41 X 54 | |
| — | |
| Full | |
| Wood Laminate Floors, First Floor Bedroom, First Floor Laundry, First Floor Full Bath, Walk-In Closet(s) | |
| Range, Microwave, Dishwasher, Refrigerator, Washer, Dryer, Disposal | |
| Not in DB | |
| Clubhouse, Pool, Tennis Court(s), Lake, Curbs, Gated, Sidewalks, Street Lights, Street Paved | |
| — | |
| — | |
| — |
Tax History
| Year | Property Taxes |
|---|---|
| 2020 | $4,051 |
| 2024 | $6,417 |
Contact Agent
Nearby Similar Homes
Nearby Sold Comparables
Contact Agent
Listing Provided By
Coldwell Banker Real Estate Group




