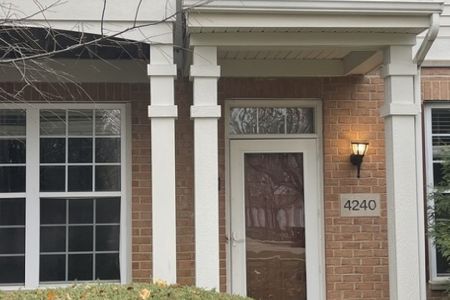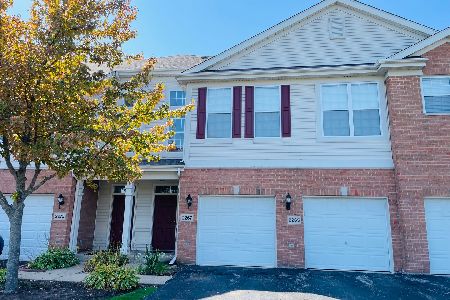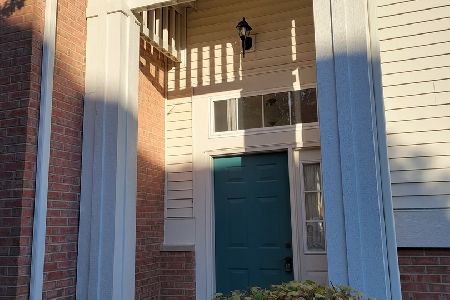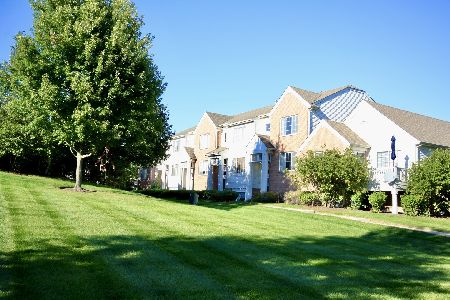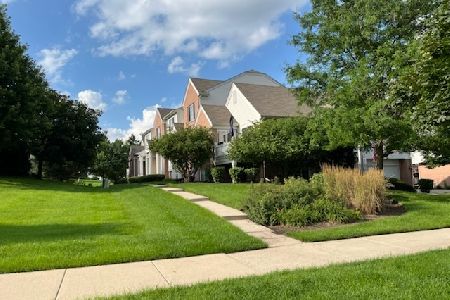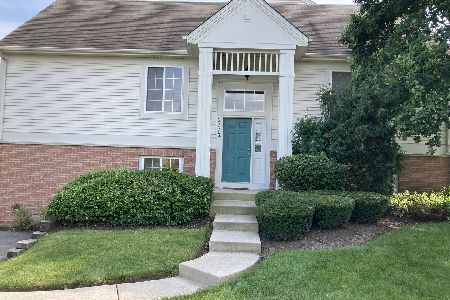2112 Concord Drive, Mchenry, Illinois 60050
$163,500
|
Sold
|
|
| Status: | Closed |
| Sqft: | 1,768 |
| Cost/Sqft: | $92 |
| Beds: | 2 |
| Baths: | 3 |
| Year Built: | 2008 |
| Property Taxes: | $4,546 |
| Days On Market: | 2748 |
| Lot Size: | 0,00 |
Description
Finally a raised ranch end unit is available, privately located facing the open green space. This is as close to feeling like a single family home, without the yard work, as you can get! This home has 2 spacious bedrooms & 2.5 bathrooms. The master has a large walk-in closet & a private full bathroom. Enjoy a spacious kitchen with gorgeous dark walnut 42" cabinets, all the appliances you could need, breakfast bar, and a bright open dining room. Large living room with large windows facing the open green space. Bonus lower level with half bath, perfect for game room, family room, or create a 3rd bedroom! Large in unit laundry room, brand new carpet throughout!! Spacious 2 car garage is extra wide so you can fit some extra toys or just utilize the storage space. Fantastic location facing sidewalks that wind and weave leading you to the playground without crossing any streets. Awesome place to call home, come see it today!
Property Specifics
| Condos/Townhomes | |
| 2 | |
| — | |
| 2008 | |
| Partial,English | |
| BUCKINGHAM | |
| No | |
| — |
| Mc Henry | |
| Morgan Hill | |
| 157 / Monthly | |
| Insurance,Exterior Maintenance,Lawn Care,Snow Removal | |
| Public | |
| Public Sewer | |
| 09975042 | |
| 1410482047 |
Nearby Schools
| NAME: | DISTRICT: | DISTANCE: | |
|---|---|---|---|
|
Grade School
Edgebrook Elementary School |
15 | — | |
|
Middle School
Mchenry Middle School |
15 | Not in DB | |
|
High School
Mchenry High School-west Campus |
156 | Not in DB | |
Property History
| DATE: | EVENT: | PRICE: | SOURCE: |
|---|---|---|---|
| 12 Nov, 2011 | Sold | $142,000 | MRED MLS |
| 28 Sep, 2011 | Under contract | $149,900 | MRED MLS |
| 16 Sep, 2011 | Listed for sale | $149,900 | MRED MLS |
| 8 Aug, 2018 | Sold | $163,500 | MRED MLS |
| 12 Jun, 2018 | Under contract | $163,500 | MRED MLS |
| 6 Jun, 2018 | Listed for sale | $163,500 | MRED MLS |
Room Specifics
Total Bedrooms: 2
Bedrooms Above Ground: 2
Bedrooms Below Ground: 0
Dimensions: —
Floor Type: Carpet
Full Bathrooms: 3
Bathroom Amenities: Double Sink
Bathroom in Basement: 1
Rooms: Recreation Room
Basement Description: Finished
Other Specifics
| 2 | |
| Concrete Perimeter | |
| Asphalt | |
| Balcony, End Unit, Cable Access | |
| Common Grounds,Landscaped | |
| COMMON AREA | |
| — | |
| Full | |
| First Floor Laundry, Laundry Hook-Up in Unit | |
| Range, Microwave, Dishwasher, Refrigerator, Washer, Dryer, Disposal | |
| Not in DB | |
| — | |
| — | |
| Park | |
| — |
Tax History
| Year | Property Taxes |
|---|---|
| 2011 | $3,931 |
| 2018 | $4,546 |
Contact Agent
Nearby Similar Homes
Nearby Sold Comparables
Contact Agent
Listing Provided By
RE/MAX Plaza

