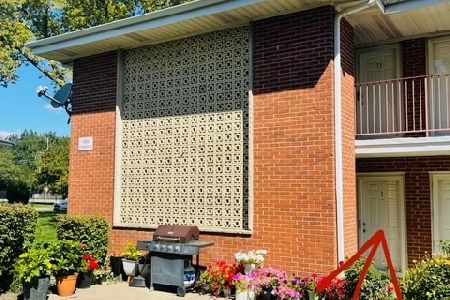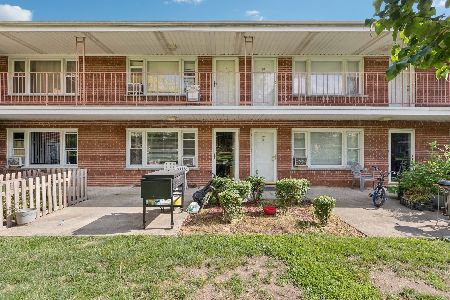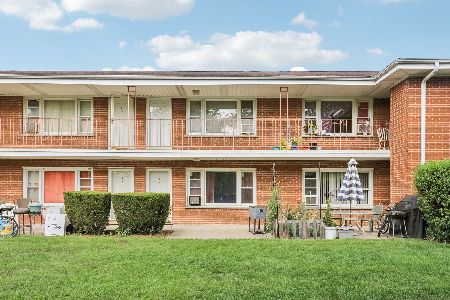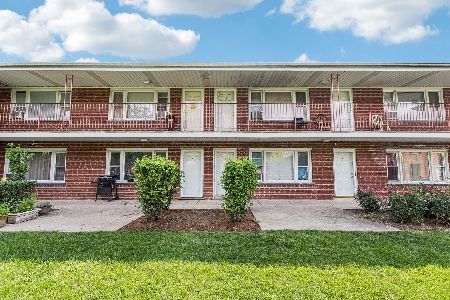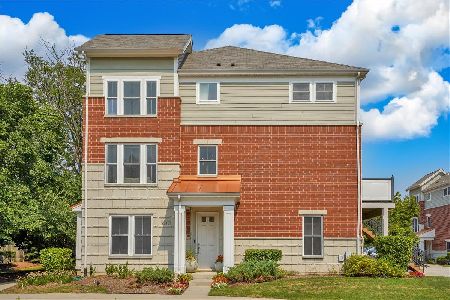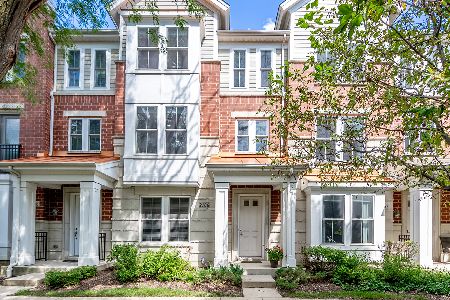2112 Crambourne Way, Arlington Heights, Illinois 60005
$263,500
|
Sold
|
|
| Status: | Closed |
| Sqft: | 2,025 |
| Cost/Sqft: | $123 |
| Beds: | 3 |
| Baths: | 4 |
| Year Built: | 2008 |
| Property Taxes: | $7,061 |
| Days On Market: | 4661 |
| Lot Size: | 0,00 |
Description
This 3-story Berkeley model is a sought after end-unit! 9 ft. ceilings on lower/main levels, 3 BR;2 Full Baths;2 Half Baths, Finished LL & 2 Car Att. Garage! High quality features & upgrades standard: GE CleanSteel appliances, granite counters, 36"cabinets, ceramic tile, 6-panel doors plus more! Relax on private balcony! ARLINGTON RESERVE. GREAT DEAL. Sold AS-IS. SHORT SALE. Please allow extra time for approval.
Property Specifics
| Condos/Townhomes | |
| 3 | |
| — | |
| 2008 | |
| None | |
| BERKELEY | |
| Yes | |
| — |
| Cook | |
| Arlington Reserve | |
| 283 / Monthly | |
| Water,Insurance,Exterior Maintenance,Lawn Care,Snow Removal | |
| Lake Michigan | |
| Public Sewer | |
| 08286991 | |
| 08162030090000 |
Nearby Schools
| NAME: | DISTRICT: | DISTANCE: | |
|---|---|---|---|
|
Grade School
Juliette Low Elementary School |
59 | — | |
|
Middle School
Holmes Junior High School |
59 | Not in DB | |
|
High School
Rolling Meadows High School |
214 | Not in DB | |
Property History
| DATE: | EVENT: | PRICE: | SOURCE: |
|---|---|---|---|
| 25 Jun, 2009 | Sold | $364,990 | MRED MLS |
| 30 May, 2009 | Under contract | $364,990 | MRED MLS |
| — | Last price change | $365,000 | MRED MLS |
| 5 Aug, 2008 | Listed for sale | $405,000 | MRED MLS |
| 2 Jan, 2014 | Sold | $263,500 | MRED MLS |
| 1 Oct, 2013 | Under contract | $250,000 | MRED MLS |
| — | Last price change | $289,000 | MRED MLS |
| 8 Mar, 2013 | Listed for sale | $399,000 | MRED MLS |
| 25 Jan, 2019 | Sold | $274,000 | MRED MLS |
| 18 Dec, 2018 | Under contract | $277,900 | MRED MLS |
| — | Last price change | $279,900 | MRED MLS |
| 1 Oct, 2018 | Listed for sale | $279,900 | MRED MLS |
| 16 Nov, 2021 | Sold | $320,000 | MRED MLS |
| 17 Sep, 2021 | Under contract | $329,900 | MRED MLS |
| 17 Sep, 2021 | Listed for sale | $329,900 | MRED MLS |
Room Specifics
Total Bedrooms: 3
Bedrooms Above Ground: 3
Bedrooms Below Ground: 0
Dimensions: —
Floor Type: Carpet
Dimensions: —
Floor Type: Carpet
Full Bathrooms: 4
Bathroom Amenities: —
Bathroom in Basement: 0
Rooms: No additional rooms
Basement Description: Slab
Other Specifics
| 2 | |
| Concrete Perimeter | |
| Asphalt | |
| Balcony, Storms/Screens, End Unit | |
| Common Grounds,Landscaped,Pond(s),Water View | |
| COMMON | |
| — | |
| Full | |
| Laundry Hook-Up in Unit | |
| Range, Microwave, Dishwasher, Refrigerator, Disposal | |
| Not in DB | |
| — | |
| — | |
| — | |
| — |
Tax History
| Year | Property Taxes |
|---|---|
| 2014 | $7,061 |
| 2019 | $6,137 |
Contact Agent
Nearby Similar Homes
Nearby Sold Comparables
Contact Agent
Listing Provided By
Stone Realty Inc.

