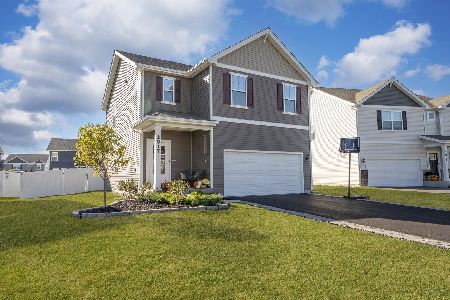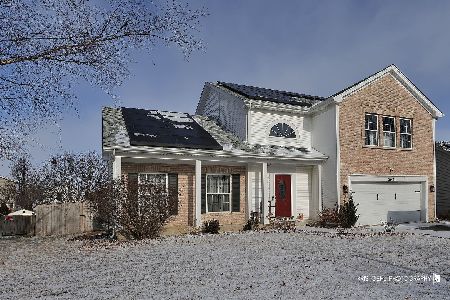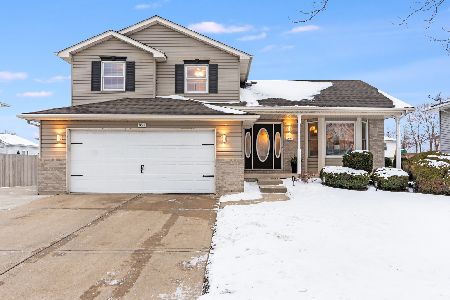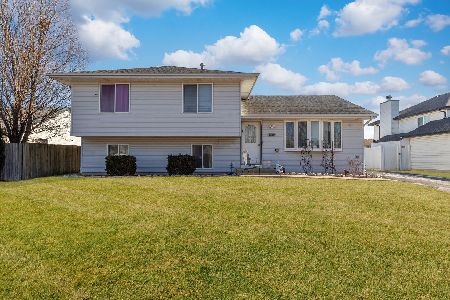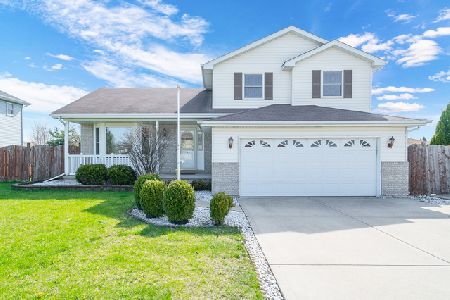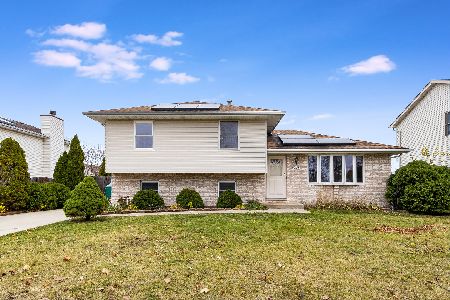2112 Cumberland Drive, Plainfield, Illinois 60586
$222,500
|
Sold
|
|
| Status: | Closed |
| Sqft: | 2,036 |
| Cost/Sqft: | $109 |
| Beds: | 3 |
| Baths: | 3 |
| Year Built: | 2001 |
| Property Taxes: | $4,973 |
| Days On Market: | 2668 |
| Lot Size: | 0,18 |
Description
Picture perfect ! Very open, bright and spacious Split Level with Finished Sub basement! This 3 Bedroom , 2.1 bathroom home is move in ready! Great kitchen with a gorgeous back splash, tons of cabinets/ counter space , pantry, stainless steel appliances and plenty of room for table! The Family Room is huge with brand new carpet! The second level includes new carpet, Master Bedroom with private bath, dual vanities, large walk in closet and separate shower area. Second and third generous size bedrooms with roomy closets adjacent to another full bath!! The sub-basement has a finished recreation room - perfect for an exercise area~ man cave~ play room! The utility room has great storage area. The backyard is an entertainers dream! Large deck to a step down patio, above ground pool, spacious fenced yard! Close to schools, shopping !! Large 2 car garage and roof is only 3 year old!
Property Specifics
| Single Family | |
| — | |
| Traditional | |
| 2001 | |
| Full | |
| — | |
| No | |
| 0.18 |
| Will | |
| — | |
| 0 / Not Applicable | |
| None | |
| Public | |
| Public Sewer | |
| 10116087 | |
| 0603311090040000 |
Nearby Schools
| NAME: | DISTRICT: | DISTANCE: | |
|---|---|---|---|
|
Grade School
Meadow View Elementary School |
202 | — | |
|
Middle School
Drauden Point Middle School |
202 | Not in DB | |
|
High School
Plainfield South High School |
202 | Not in DB | |
Property History
| DATE: | EVENT: | PRICE: | SOURCE: |
|---|---|---|---|
| 28 Apr, 2016 | Sold | $199,500 | MRED MLS |
| 11 Mar, 2016 | Under contract | $204,900 | MRED MLS |
| 10 Mar, 2016 | Listed for sale | $204,900 | MRED MLS |
| 29 Nov, 2018 | Sold | $222,500 | MRED MLS |
| 20 Oct, 2018 | Under contract | $222,500 | MRED MLS |
| 18 Oct, 2018 | Listed for sale | $222,500 | MRED MLS |
Room Specifics
Total Bedrooms: 3
Bedrooms Above Ground: 3
Bedrooms Below Ground: 0
Dimensions: —
Floor Type: Carpet
Dimensions: —
Floor Type: Carpet
Full Bathrooms: 3
Bathroom Amenities: Separate Shower,Double Sink
Bathroom in Basement: 0
Rooms: Recreation Room
Basement Description: Partially Finished
Other Specifics
| 2 | |
| Concrete Perimeter | |
| Asphalt | |
| Patio, Above Ground Pool | |
| Fenced Yard,Landscaped | |
| 65 X 116 X 71 X 117 | |
| Unfinished | |
| Full | |
| Vaulted/Cathedral Ceilings, Wood Laminate Floors | |
| Range, Microwave, Dishwasher, Refrigerator, Disposal | |
| Not in DB | |
| Sidewalks, Street Lights, Street Paved | |
| — | |
| — | |
| — |
Tax History
| Year | Property Taxes |
|---|---|
| 2016 | $4,598 |
| 2018 | $4,973 |
Contact Agent
Nearby Similar Homes
Nearby Sold Comparables
Contact Agent
Listing Provided By
Berkshire Hathaway HomeServices Elite Realtors

