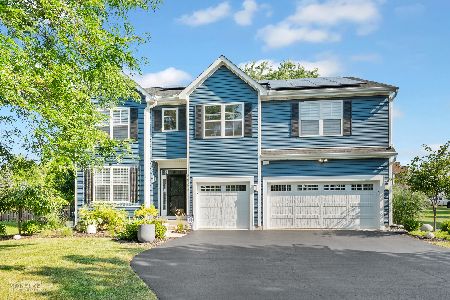2112 Emma Avenue, Montgomery, Illinois 60538
$247,000
|
Sold
|
|
| Status: | Closed |
| Sqft: | 2,276 |
| Cost/Sqft: | $109 |
| Beds: | 4 |
| Baths: | 3 |
| Year Built: | 2015 |
| Property Taxes: | $8,112 |
| Days On Market: | 2675 |
| Lot Size: | 0,17 |
Description
This one has "Welcome Home" written all over it. Boasting almost 2300sqft with a spacious 2 story foyer to greet your guest. Formal living and dining rooms are perfect for entertaining. Great flowing & open floor plan with huge kitchen and eating area that opens to family room. Kitchen features island with breakfast bar, loads of cabinets, pantry closet and all major appliances. 1st floor office is convenient for working from home or use as guest room. 4 Generous sized bedrooms with large closets. 2nd floor laundry is an added convenience! Master suite includes large walk in closet, tray ceiling and private full luxury bath with dual sinks, full shower and soaking tub. Situated on a quiet interior street. Great yard for all of your outdoor enjoyment. Located just minutes from all major amenities, shopping, dining, Metra Park & Ride, I88 & Metra Train Station. Popular Oswego School District 308 schools. This is the perfect place to call home!
Property Specifics
| Single Family | |
| — | |
| — | |
| 2015 | |
| Partial | |
| VICTORIA | |
| No | |
| 0.17 |
| Kendall | |
| Orchard Prairie North | |
| 40 / Annual | |
| Insurance | |
| Public | |
| Public Sewer | |
| 10054598 | |
| 0201128038 |
Nearby Schools
| NAME: | DISTRICT: | DISTANCE: | |
|---|---|---|---|
|
Grade School
Lakewood Creek Elementary School |
308 | — | |
|
Middle School
Thompson Junior High School |
308 | Not in DB | |
|
High School
Oswego High School |
308 | Not in DB | |
Property History
| DATE: | EVENT: | PRICE: | SOURCE: |
|---|---|---|---|
| 24 Sep, 2018 | Sold | $247,000 | MRED MLS |
| 20 Aug, 2018 | Under contract | $248,750 | MRED MLS |
| 16 Aug, 2018 | Listed for sale | $248,750 | MRED MLS |
Room Specifics
Total Bedrooms: 4
Bedrooms Above Ground: 4
Bedrooms Below Ground: 0
Dimensions: —
Floor Type: Carpet
Dimensions: —
Floor Type: Carpet
Dimensions: —
Floor Type: Carpet
Full Bathrooms: 3
Bathroom Amenities: Separate Shower,Double Sink,Garden Tub
Bathroom in Basement: 0
Rooms: Breakfast Room,Office,Foyer
Basement Description: Unfinished,Crawl
Other Specifics
| 2 | |
| Concrete Perimeter | |
| Asphalt | |
| — | |
| — | |
| 60X120 | |
| — | |
| Full | |
| Vaulted/Cathedral Ceilings, Second Floor Laundry | |
| Range, Microwave, Dishwasher, Refrigerator, Washer, Dryer, Disposal | |
| Not in DB | |
| — | |
| — | |
| — | |
| — |
Tax History
| Year | Property Taxes |
|---|---|
| 2018 | $8,112 |
Contact Agent
Nearby Similar Homes
Nearby Sold Comparables
Contact Agent
Listing Provided By
Coldwell Banker The Real Estate Group






