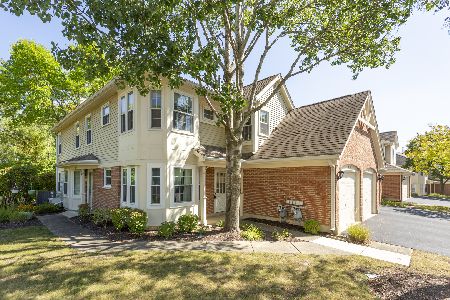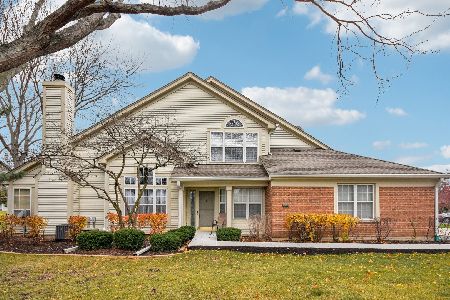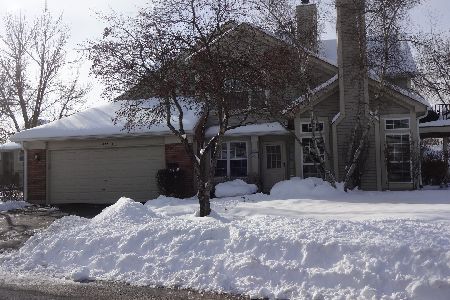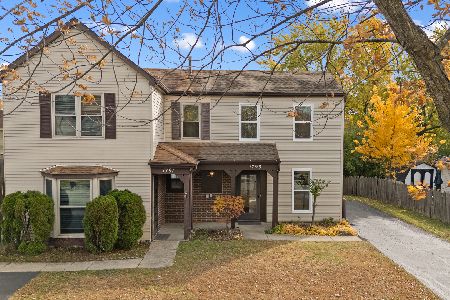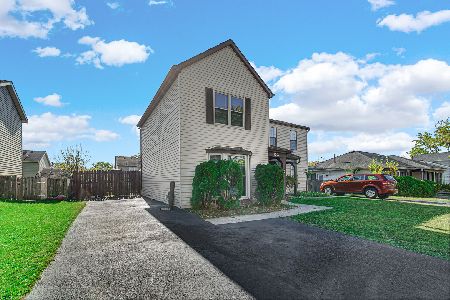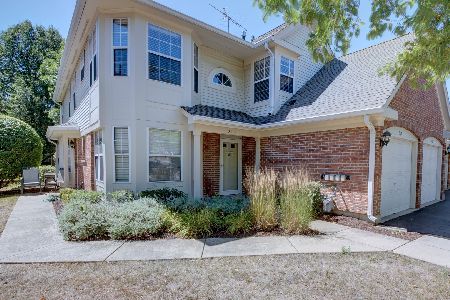2112 Glasgow Court, Hanover Park, Illinois 60133
$106,750
|
Sold
|
|
| Status: | Closed |
| Sqft: | 1,263 |
| Cost/Sqft: | $89 |
| Beds: | 2 |
| Baths: | 2 |
| Year Built: | 1989 |
| Property Taxes: | $2,414 |
| Days On Market: | 4616 |
| Lot Size: | 0,00 |
Description
Sun-drench end unit, ranch style home w/ private entrance and attached garage. Freshly painted and new carpet for my new owner. Fully applianced. Large eat in kitchen features lots of cabinets, plenty of counter space and a pantry. Living room features a built in entertainment center. Master suite offers walk-in closet, full bath w/separate shower and tub. 5 years new Furnace and A/C and 1 year new washer and drye
Property Specifics
| Condos/Townhomes | |
| 1 | |
| — | |
| 1989 | |
| None | |
| DORSET | |
| No | |
| — |
| Du Page | |
| Mayfair Station | |
| 165 / Monthly | |
| Insurance,Exterior Maintenance,Lawn Care,Scavenger,Snow Removal | |
| Lake Michigan | |
| Public Sewer, Sewer-Storm | |
| 08323918 | |
| 0113104044 |
Nearby Schools
| NAME: | DISTRICT: | DISTANCE: | |
|---|---|---|---|
|
Grade School
Prairieview Elementary School |
46 | — | |
|
Middle School
East View Middle School |
46 | Not in DB | |
|
High School
Bartlett High School |
46 | Not in DB | |
Property History
| DATE: | EVENT: | PRICE: | SOURCE: |
|---|---|---|---|
| 30 May, 2013 | Sold | $106,750 | MRED MLS |
| 1 May, 2013 | Under contract | $112,900 | MRED MLS |
| 22 Apr, 2013 | Listed for sale | $112,900 | MRED MLS |
Room Specifics
Total Bedrooms: 2
Bedrooms Above Ground: 2
Bedrooms Below Ground: 0
Dimensions: —
Floor Type: Carpet
Full Bathrooms: 2
Bathroom Amenities: —
Bathroom in Basement: 0
Rooms: Eating Area
Basement Description: None
Other Specifics
| 1 | |
| Concrete Perimeter | |
| Asphalt | |
| End Unit | |
| Common Grounds,Cul-De-Sac | |
| COMMON | |
| — | |
| Full | |
| First Floor Laundry, Laundry Hook-Up in Unit | |
| Range, Dishwasher, Refrigerator, Washer, Dryer, Disposal | |
| Not in DB | |
| — | |
| — | |
| — | |
| — |
Tax History
| Year | Property Taxes |
|---|---|
| 2013 | $2,414 |
Contact Agent
Nearby Similar Homes
Nearby Sold Comparables
Contact Agent
Listing Provided By
RE/MAX Suburban

