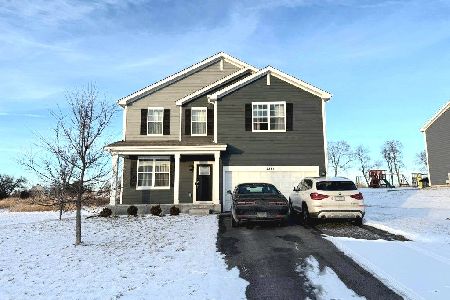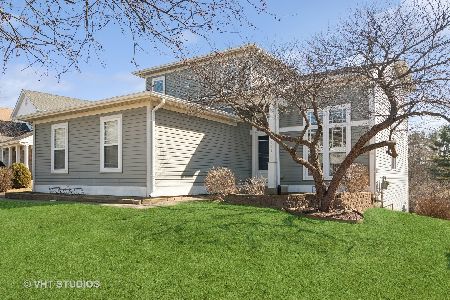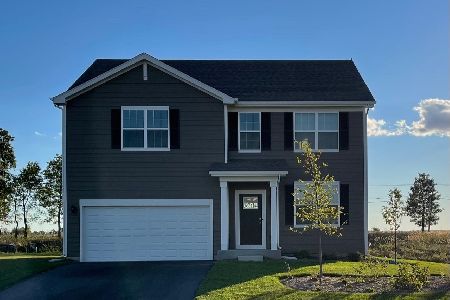2112 Greenview Drive, Woodstock, Illinois 60098
$262,500
|
Sold
|
|
| Status: | Closed |
| Sqft: | 2,190 |
| Cost/Sqft: | $123 |
| Beds: | 4 |
| Baths: | 4 |
| Year Built: | 2004 |
| Property Taxes: | $7,961 |
| Days On Market: | 2049 |
| Lot Size: | 0,21 |
Description
Beautiful move in condition Sawgrass model with 4 Bedrooms - the original Loft was converted to a bedroom with closet and super cute sliding barn door. This very light and bright home offers white kitchen cabinets, stainless steel appliances (replaced in past 5 years) and open floor plan to Family Room with Gas start wood burning fireplace. Painted Crown Molding in almost every room on the first floor. The private office space has french doors and a full interior glass window for added light. The second floor spacious Primary Bedroom has a cathedral ceiling and gorgeous views, private bath with soaker tub and separate shower. Fully remodeled hall bath with painted vanity, top of the line tile and beautiful fixtures. The full finished walkout basement includes a 3rd full bath, play room (or possible 5th bedroom) Rec Room and Game area perfect for exercise, crafting or computer workspace. With sliding glass doors to the large deck or brick paver patio and incredible views of the pond you can entertain on both levels. Backing to the 15th hole at Bull Valley Golf Club you'll enjoy great privacy. Furnace and A/C units replaced 2019. Radon Mitigation System installed 2018. Hot Water Heater replaced 2018.
Property Specifics
| Single Family | |
| — | |
| Traditional | |
| 2004 | |
| Full,Walkout | |
| SAWGRASS | |
| Yes | |
| 0.21 |
| Mc Henry | |
| Ponds Of Bull Valley | |
| 135 / Annual | |
| Other | |
| Public | |
| Public Sewer | |
| 10753876 | |
| 1315204021 |
Property History
| DATE: | EVENT: | PRICE: | SOURCE: |
|---|---|---|---|
| 4 Sep, 2020 | Sold | $262,500 | MRED MLS |
| 30 Jul, 2020 | Under contract | $269,900 | MRED MLS |
| 19 Jun, 2020 | Listed for sale | $269,900 | MRED MLS |
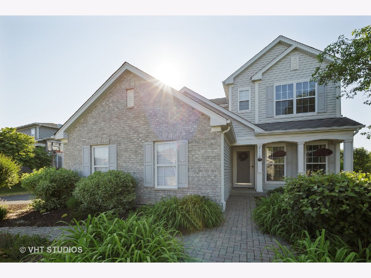
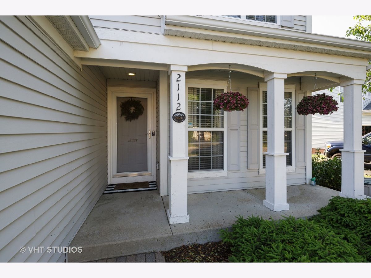
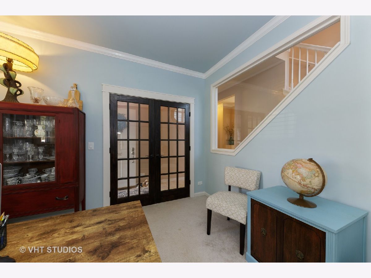
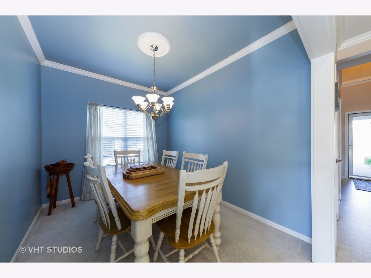
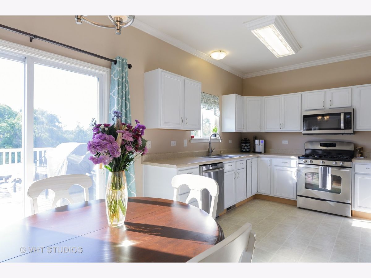
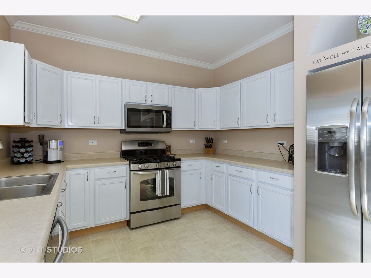
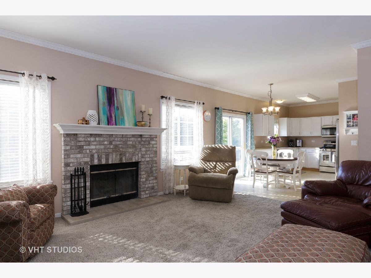
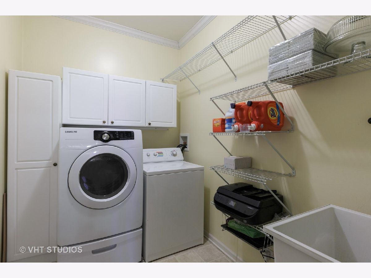
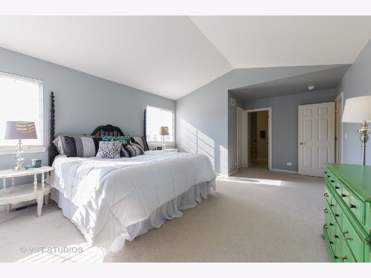
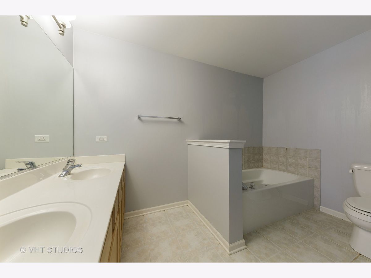
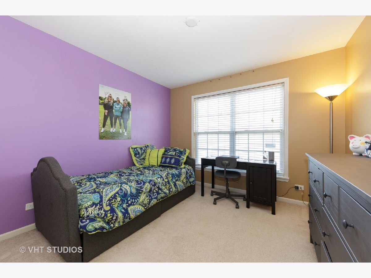
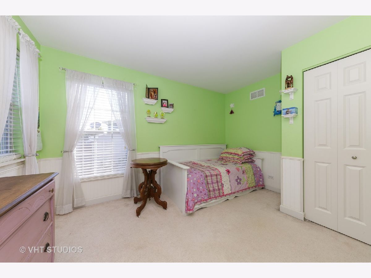
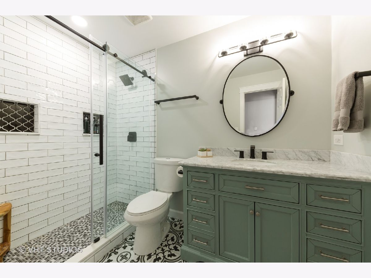
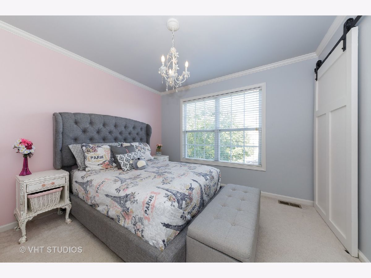
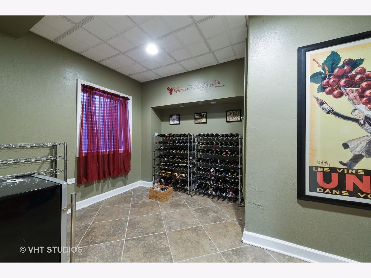
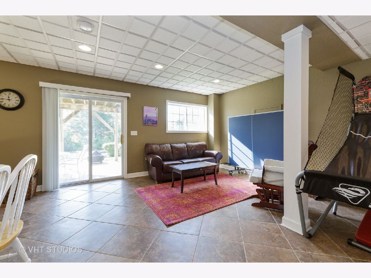
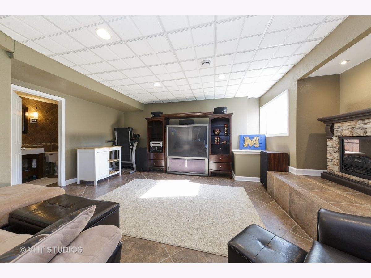
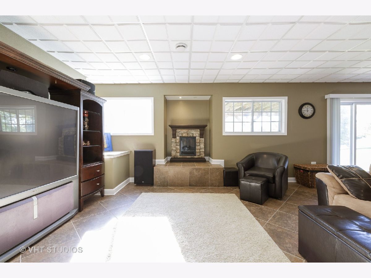
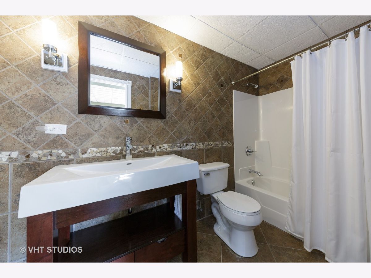
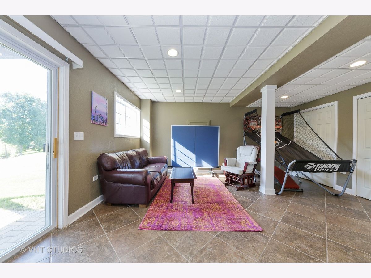
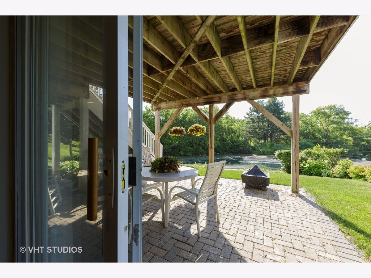
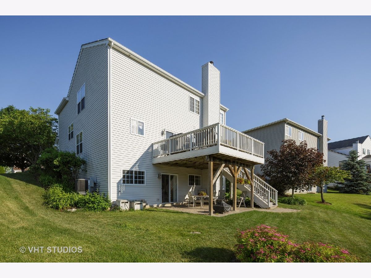
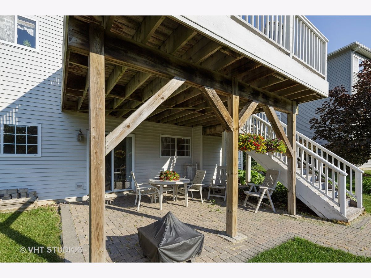
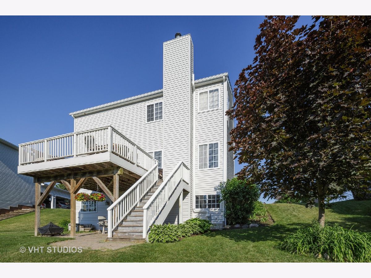
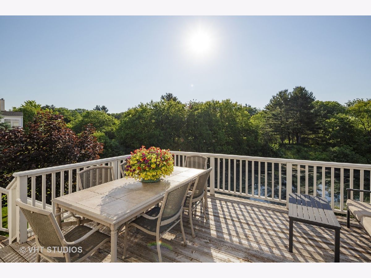
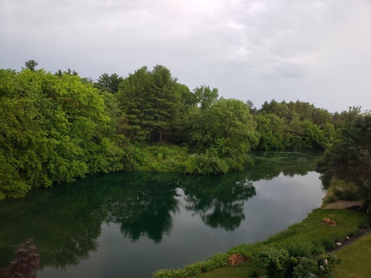
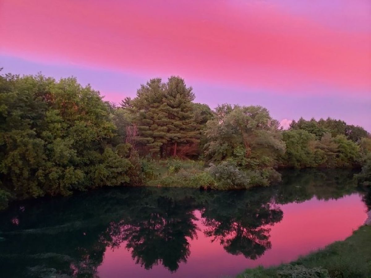
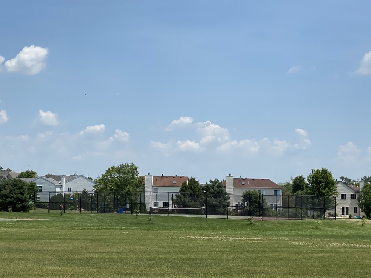
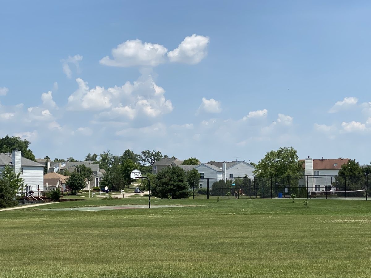
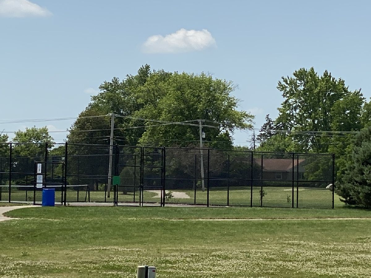
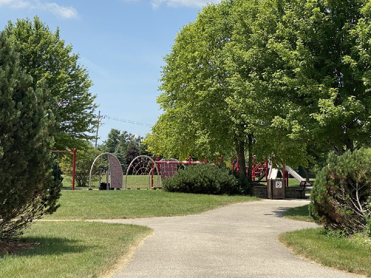
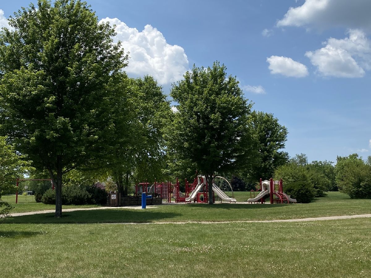
Room Specifics
Total Bedrooms: 4
Bedrooms Above Ground: 4
Bedrooms Below Ground: 0
Dimensions: —
Floor Type: Carpet
Dimensions: —
Floor Type: Carpet
Dimensions: —
Floor Type: Carpet
Full Bathrooms: 4
Bathroom Amenities: Separate Shower,Double Sink,Soaking Tub
Bathroom in Basement: 1
Rooms: Eating Area,Office,Recreation Room,Play Room,Game Room
Basement Description: Finished
Other Specifics
| 3 | |
| Concrete Perimeter | |
| Asphalt | |
| Deck, Brick Paver Patio | |
| Golf Course Lot,Pond(s) | |
| 70 X 130 | |
| Unfinished | |
| Full | |
| Vaulted/Cathedral Ceilings, First Floor Laundry, Walk-In Closet(s) | |
| Range, Microwave, Dishwasher, Refrigerator, Disposal | |
| Not in DB | |
| — | |
| — | |
| — | |
| Wood Burning, Gas Starter |
Tax History
| Year | Property Taxes |
|---|---|
| 2020 | $7,961 |
Contact Agent
Nearby Similar Homes
Nearby Sold Comparables
Contact Agent
Listing Provided By
Berkshire Hathaway HomeServices Starck Real Estate



