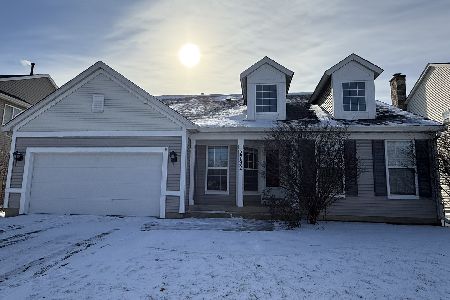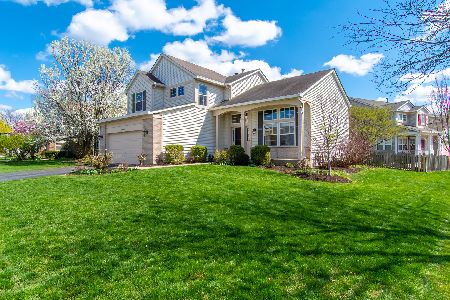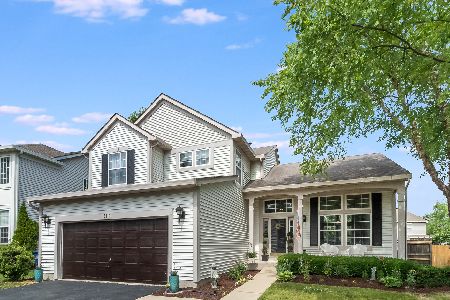2112 Horncastle Lane, Naperville, Illinois 60564
$373,000
|
Sold
|
|
| Status: | Closed |
| Sqft: | 2,127 |
| Cost/Sqft: | $179 |
| Beds: | 4 |
| Baths: | 3 |
| Year Built: | 1996 |
| Property Taxes: | $7,996 |
| Days On Market: | 2754 |
| Lot Size: | 0,16 |
Description
You are going to love this beautiful home in the desirable Mission Oaks neighborhood just a short walk to park and playground! The welcoming front porch greets you and sharp paver patio offer plenty of outdoor space to relax or entertain.This home is move in ready and updated with neutral paint, carpet, ceramic tile floors,light fixtures and hardware that compliment this open floor plan home. The living room, dining room and separate foyer area have soaring ceilings and provide a light and cheery space.The kitchen features all stainless steel appliances and opens to the family room with a WBFP/gas starter.It also has SGD (2014) to the private yard and patio. Most windows have been replaced in the past 2 years. All four bedrooms are on second floor with a master suite that has a soaking tub/separate shower/double sinks plus loads of closets. There is a finished basement with exercise area. HVAC system(2014) HWH(2000) Roof(2015) washer/dryer(2016) Garage door opener (2015) A GREAT HOME!
Property Specifics
| Single Family | |
| — | |
| — | |
| 1996 | |
| Partial | |
| — | |
| No | |
| 0.16 |
| Du Page | |
| Mission Oaks | |
| 0 / Not Applicable | |
| None | |
| Lake Michigan | |
| Public Sewer | |
| 10020695 | |
| 0734310026 |
Nearby Schools
| NAME: | DISTRICT: | DISTANCE: | |
|---|---|---|---|
|
Grade School
Welch Elementary School |
204 | — | |
|
Middle School
Scullen Middle School |
204 | Not in DB | |
|
High School
Neuqua Valley High School |
204 | Not in DB | |
Property History
| DATE: | EVENT: | PRICE: | SOURCE: |
|---|---|---|---|
| 18 Sep, 2018 | Sold | $373,000 | MRED MLS |
| 3 Aug, 2018 | Under contract | $379,900 | MRED MLS |
| 17 Jul, 2018 | Listed for sale | $379,900 | MRED MLS |
Room Specifics
Total Bedrooms: 4
Bedrooms Above Ground: 4
Bedrooms Below Ground: 0
Dimensions: —
Floor Type: Carpet
Dimensions: —
Floor Type: Carpet
Dimensions: —
Floor Type: Carpet
Full Bathrooms: 3
Bathroom Amenities: Separate Shower,Double Sink,Soaking Tub
Bathroom in Basement: 0
Rooms: Recreation Room,Exercise Room,Foyer
Basement Description: Finished,Crawl
Other Specifics
| 2 | |
| Concrete Perimeter | |
| Asphalt | |
| Patio, Porch | |
| — | |
| 57X115X72X106 | |
| — | |
| Full | |
| Vaulted/Cathedral Ceilings, First Floor Laundry | |
| Range, Microwave, Dishwasher, Refrigerator, Washer, Dryer, Disposal, Stainless Steel Appliance(s) | |
| Not in DB | |
| Sidewalks, Street Lights, Street Paved | |
| — | |
| — | |
| Gas Starter |
Tax History
| Year | Property Taxes |
|---|---|
| 2018 | $7,996 |
Contact Agent
Nearby Similar Homes
Nearby Sold Comparables
Contact Agent
Listing Provided By
Re/Max Properties












