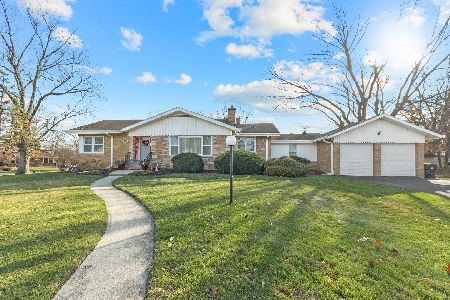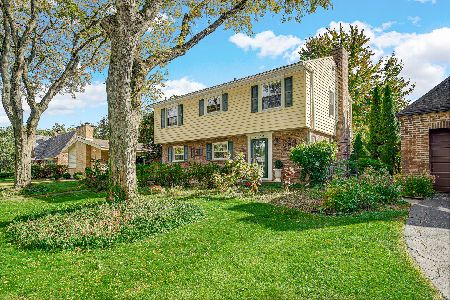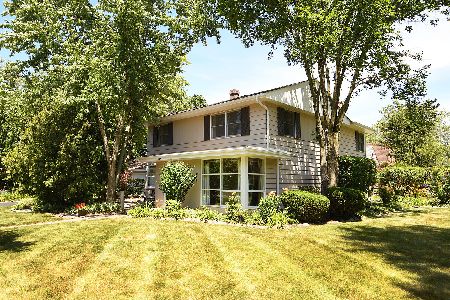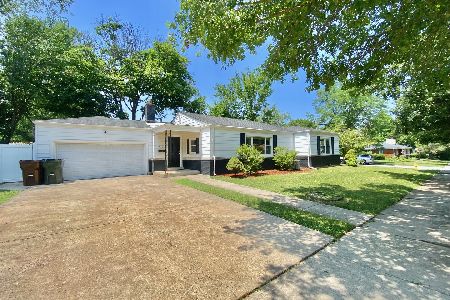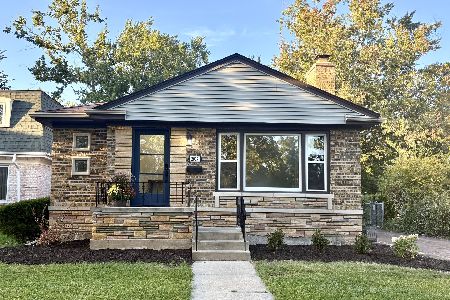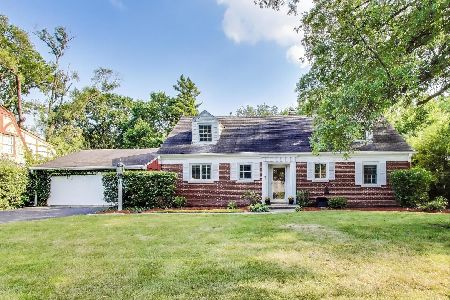2112 Hutchison Road, Flossmoor, Illinois 60422
$355,000
|
Sold
|
|
| Status: | Closed |
| Sqft: | 4,456 |
| Cost/Sqft: | $79 |
| Beds: | 5 |
| Baths: | 4 |
| Year Built: | — |
| Property Taxes: | $11,028 |
| Days On Market: | 3583 |
| Lot Size: | 0,00 |
Description
Incredible expansion and rehab resulting in this 4400 sf 5 bedroom, 3.1 bath residence in established neighborhood. Expansive living room with fireplace. Incredible gourmet kitchen with walk in pantry and every upgrade imaginable! Vaulted ceiling and fireplace in adjacent family room plus lower level rec room. Gorgeous master suite with private bath and huge walk in closet. First floor bedroom and full bath. Screen porch, paver patio, beautiful landscaping and over sized storage shed. Please write subject to cancellation of prior contract.
Property Specifics
| Single Family | |
| — | |
| Traditional | |
| — | |
| Partial | |
| — | |
| No | |
| — |
| Cook | |
| — | |
| 0 / Not Applicable | |
| None | |
| Lake Michigan | |
| Public Sewer | |
| 09124065 | |
| 32063160250000 |
Nearby Schools
| NAME: | DISTRICT: | DISTANCE: | |
|---|---|---|---|
|
Grade School
Western Avenue Elementary School |
161 | — | |
|
Middle School
Parker Junior High School |
161 | Not in DB | |
|
High School
Homewood-flossmoor High School |
233 | Not in DB | |
Property History
| DATE: | EVENT: | PRICE: | SOURCE: |
|---|---|---|---|
| 11 Aug, 2016 | Sold | $355,000 | MRED MLS |
| 22 May, 2016 | Under contract | $350,000 | MRED MLS |
| — | Last price change | $369,000 | MRED MLS |
| 25 Jan, 2016 | Listed for sale | $389,000 | MRED MLS |
Room Specifics
Total Bedrooms: 5
Bedrooms Above Ground: 5
Bedrooms Below Ground: 0
Dimensions: —
Floor Type: Carpet
Dimensions: —
Floor Type: Carpet
Dimensions: —
Floor Type: Carpet
Dimensions: —
Floor Type: —
Full Bathrooms: 4
Bathroom Amenities: Whirlpool,Separate Shower,Double Sink
Bathroom in Basement: 0
Rooms: Bedroom 5,Eating Area,Foyer,Mud Room,Recreation Room,Screened Porch
Basement Description: Finished
Other Specifics
| 2 | |
| Concrete Perimeter | |
| Asphalt,Circular | |
| Patio, Porch Screened, Brick Paver Patio, Storms/Screens | |
| Landscaped | |
| 100 X 182 X 100 X180 | |
| — | |
| Full | |
| Vaulted/Cathedral Ceilings, Bar-Dry, Hardwood Floors, First Floor Bedroom, Second Floor Laundry, First Floor Full Bath | |
| Double Oven, Dishwasher, High End Refrigerator, Washer, Dryer, Disposal, Stainless Steel Appliance(s), Wine Refrigerator | |
| Not in DB | |
| Tennis Courts, Sidewalks, Street Paved | |
| — | |
| — | |
| Wood Burning |
Tax History
| Year | Property Taxes |
|---|---|
| 2016 | $11,028 |
Contact Agent
Nearby Similar Homes
Nearby Sold Comparables
Contact Agent
Listing Provided By
Baird & Warner

