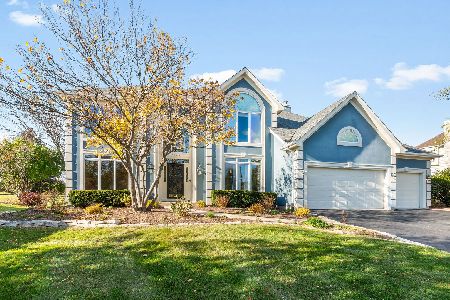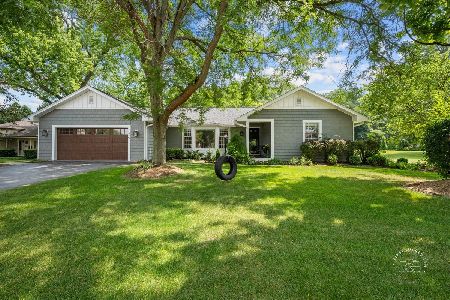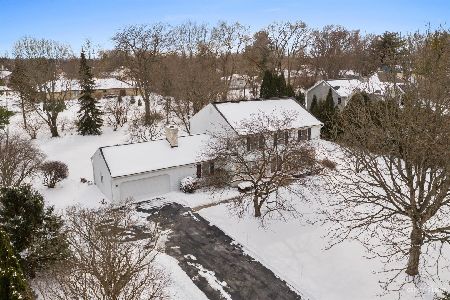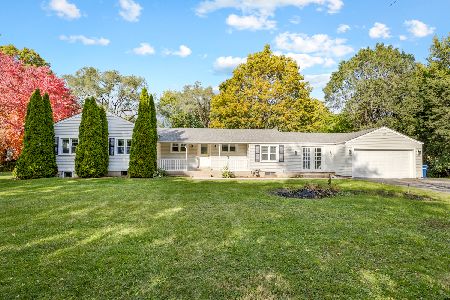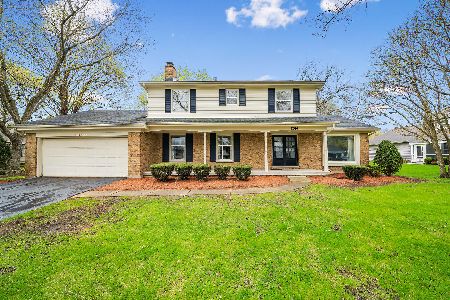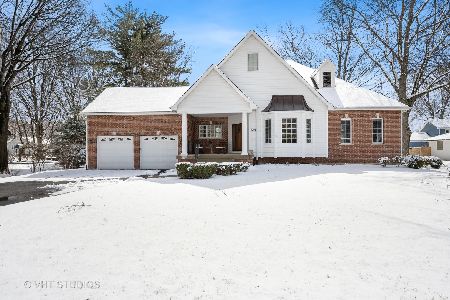2112 Kaneville Road, Geneva, Illinois 60134
$365,000
|
Sold
|
|
| Status: | Closed |
| Sqft: | 2,295 |
| Cost/Sqft: | $166 |
| Beds: | 3 |
| Baths: | 4 |
| Year Built: | 1993 |
| Property Taxes: | $8,151 |
| Days On Market: | 2483 |
| Lot Size: | 0,43 |
Description
This Colonial home is situated on an oversized lot (a half acre!) close to Randall Rd, Shopping, parks and more! Only a short walk to Downtown Geneva. This home checks all of the boxes, includes a 2 Story family room that is flooded w/natural light, vaulted ceilings, skylights & a wet bar- PERFECT for entertaining! The kitchen boast striking granite counters, backsplash & newer white appliances. Home has new wood laminate flooring & has been freshly painted throughout. Bedroom Sizes are very generous. Master bedroom (18*13) has 2 closets, recently updated master bath w/glass shower & soaker tub. 2nd floor laundry-no more hauling laundry up & down stair! Built in bookshelves & desk in loft makes a perfect spot for a workstation, overlooks family room. Basement has been updated w/wood laminate flooring great Rec-room, full bath & plenty of storage. Fully fenced yard w/huge deck & beautifully landscaped yard. This home has been meticulously maintained by the owners.
Property Specifics
| Single Family | |
| — | |
| — | |
| 1993 | |
| Partial | |
| — | |
| No | |
| 0.43 |
| Kane | |
| — | |
| 0 / Not Applicable | |
| None | |
| Public | |
| Public Sewer | |
| 10296697 | |
| 1204376022 |
Nearby Schools
| NAME: | DISTRICT: | DISTANCE: | |
|---|---|---|---|
|
Grade School
Williamsburg Elementary School |
304 | — | |
|
Middle School
Geneva Middle School |
304 | Not in DB | |
|
High School
Geneva Community High School |
304 | Not in DB | |
Property History
| DATE: | EVENT: | PRICE: | SOURCE: |
|---|---|---|---|
| 26 Apr, 2019 | Sold | $365,000 | MRED MLS |
| 22 Mar, 2019 | Under contract | $379,900 | MRED MLS |
| 4 Mar, 2019 | Listed for sale | $379,900 | MRED MLS |
Room Specifics
Total Bedrooms: 3
Bedrooms Above Ground: 3
Bedrooms Below Ground: 0
Dimensions: —
Floor Type: Carpet
Dimensions: —
Floor Type: Carpet
Full Bathrooms: 4
Bathroom Amenities: —
Bathroom in Basement: 1
Rooms: Loft,Recreation Room
Basement Description: Partially Finished,Crawl
Other Specifics
| 2.5 | |
| Concrete Perimeter | |
| Asphalt | |
| Deck, Storms/Screens | |
| Fenced Yard | |
| .50 | |
| — | |
| Full | |
| Vaulted/Cathedral Ceilings, Skylight(s), Bar-Wet, Wood Laminate Floors, Second Floor Laundry, Walk-In Closet(s) | |
| Range, Microwave, Dishwasher, Refrigerator, Washer, Dryer, Disposal, Wine Refrigerator | |
| Not in DB | |
| — | |
| — | |
| — | |
| Gas Starter |
Tax History
| Year | Property Taxes |
|---|---|
| 2019 | $8,151 |
Contact Agent
Nearby Similar Homes
Nearby Sold Comparables
Contact Agent
Listing Provided By
Keller Williams Inspire


