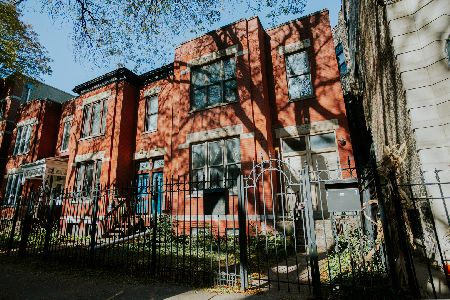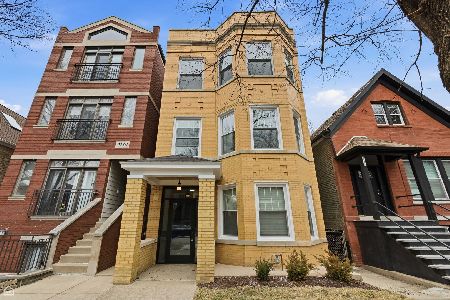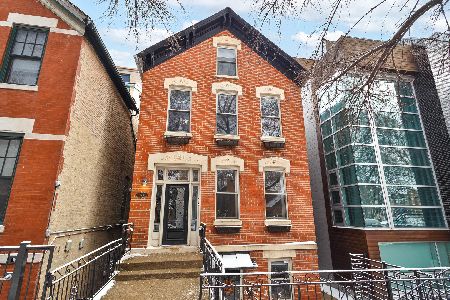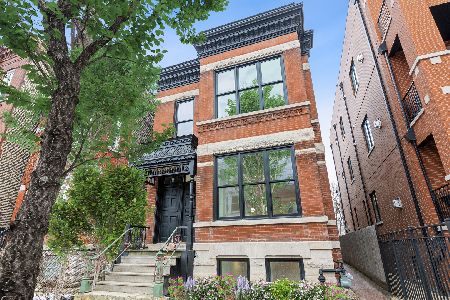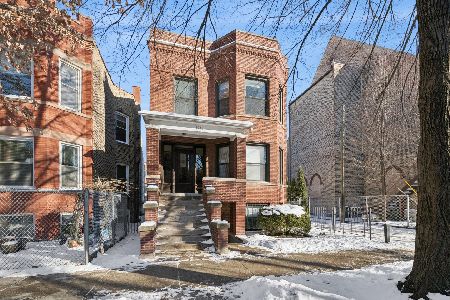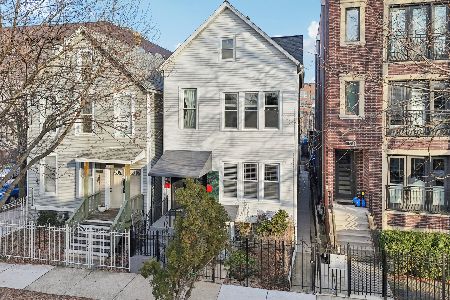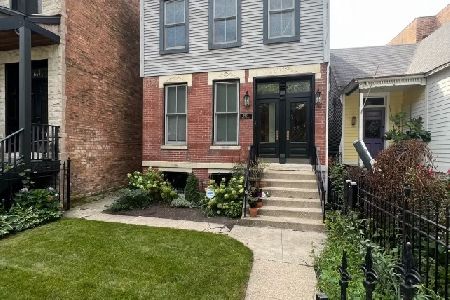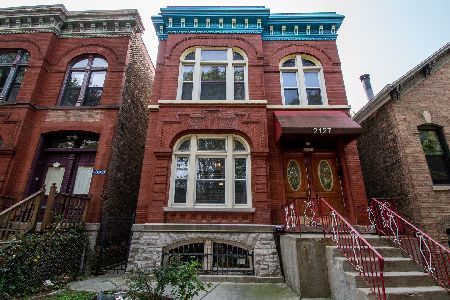2112 Le Moyne Street, West Town, Chicago, Illinois 60622
$1,090,000
|
Sold
|
|
| Status: | Closed |
| Sqft: | 0 |
| Cost/Sqft: | — |
| Beds: | 6 |
| Baths: | 3 |
| Year Built: | 1906 |
| Property Taxes: | $11,670 |
| Days On Market: | 2766 |
| Lot Size: | 0,05 |
Description
Extremely desirable location on a quiet tree-lined street and next to all the action! This architecturally significant Wicker Park 3 flat exudes vintage charm throughout with its original woodwork. Each unit has 2 bedrooms and 1 bath and include in-unit washer, dryer, dishwasher and gas range. The large unfinished English style basement could be a fourth unit (with buyer's variance approval). Very well maintained property, flat roof received new aluminum coating, new back porch with individual sitting area, restored western bay window, front facade restoration and recent tuck pointing. Beautiful back and side yard with raised garden beds and mature trees. Large cement back patio or parking for 2-3 cars. Near Wicker Park's Six Corners, shopping, restaurants, the 606, entertainment venues, and public transportation. Larger than average extra wide residential parcel.
Property Specifics
| Multi-unit | |
| — | |
| — | |
| 1906 | |
| English | |
| — | |
| No | |
| 0.05 |
| Cook | |
| — | |
| — / — | |
| — | |
| Public | |
| Public Sewer | |
| 10031439 | |
| 17061060360000 |
Nearby Schools
| NAME: | DISTRICT: | DISTANCE: | |
|---|---|---|---|
|
Grade School
Pritzker Elementary School |
299 | — | |
|
High School
Clemente Community Academy Senio |
299 | Not in DB | |
Property History
| DATE: | EVENT: | PRICE: | SOURCE: |
|---|---|---|---|
| 28 Sep, 2018 | Sold | $1,090,000 | MRED MLS |
| 21 Aug, 2018 | Under contract | $1,049,900 | MRED MLS |
| 1 Aug, 2018 | Listed for sale | $1,049,900 | MRED MLS |
Room Specifics
Total Bedrooms: 6
Bedrooms Above Ground: 6
Bedrooms Below Ground: 0
Dimensions: —
Floor Type: —
Dimensions: —
Floor Type: —
Dimensions: —
Floor Type: —
Dimensions: —
Floor Type: —
Dimensions: —
Floor Type: —
Full Bathrooms: 3
Bathroom Amenities: Soaking Tub
Bathroom in Basement: —
Rooms: —
Basement Description: Unfinished
Other Specifics
| — | |
| — | |
| — | |
| Patio, Porch | |
| — | |
| 37X98 | |
| — | |
| — | |
| — | |
| — | |
| Not in DB | |
| Sidewalks, Street Lights, Street Paved | |
| — | |
| — | |
| — |
Tax History
| Year | Property Taxes |
|---|---|
| 2018 | $11,670 |
Contact Agent
Nearby Similar Homes
Nearby Sold Comparables
Contact Agent
Listing Provided By
Redfin Corporation

