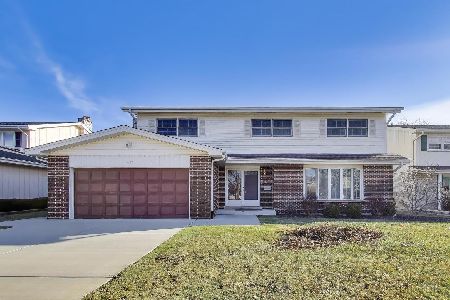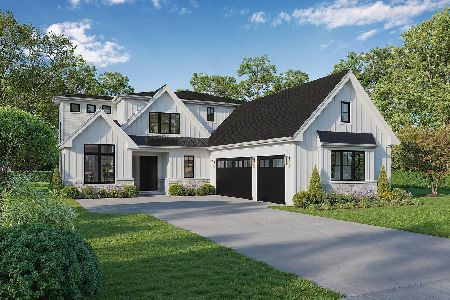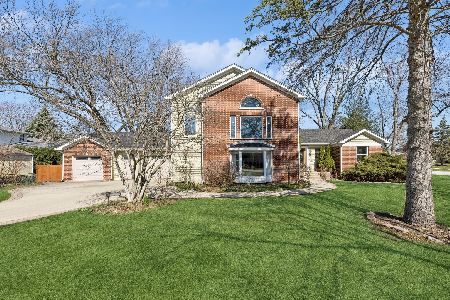2112 Lincoln Street, Mount Prospect, Illinois 60056
$445,000
|
Sold
|
|
| Status: | Closed |
| Sqft: | 3,016 |
| Cost/Sqft: | $159 |
| Beds: | 3 |
| Baths: | 3 |
| Year Built: | 1957 |
| Property Taxes: | $10,682 |
| Days On Market: | 3163 |
| Lot Size: | 0,41 |
Description
This unique home offers a spacious floor plan featuring two bedrooms on the 2nd floor, a main floor office/bedroom with a full bath, a two- story living room and an additional atrium or 4 season room. Double story windows in the bonus/4-season room provide sunlight into the home most days and multiple views of the beautiful outdoor landscaping in all seasons. The chef's kitchen boasts granite counters and overlooks the spacious eating area, flowing into the family room featuring an all-brick fireplace. Walk out from your sunroom onto your large cedar deck patio furniture and attached gas grill included, fenced in yard perfect for entertaining family and friends. All bathrooms completely refinished, including an enormous master en-suite bath. The lower level boasts a 2nd fireplace to gather around, and completes this perfect family home. Whole house generator. Conveniently located minutes away from downtown Arlington Heights, Woodfield Mall, the Metra and easy access to I90.
Property Specifics
| Single Family | |
| — | |
| Colonial | |
| 1957 | |
| Partial | |
| CUSTOM | |
| No | |
| 0.41 |
| Cook | |
| — | |
| 0 / Not Applicable | |
| None | |
| Lake Michigan | |
| Public Sewer, Sewer-Storm | |
| 09654826 | |
| 08101141190000 |
Nearby Schools
| NAME: | DISTRICT: | DISTANCE: | |
|---|---|---|---|
|
Grade School
Dryden Elementary School |
25 | — | |
|
Middle School
South Middle School |
25 | Not in DB | |
|
High School
Rolling Meadows High School |
214 | Not in DB | |
Property History
| DATE: | EVENT: | PRICE: | SOURCE: |
|---|---|---|---|
| 27 Feb, 2018 | Sold | $445,000 | MRED MLS |
| 28 Dec, 2017 | Under contract | $479,000 | MRED MLS |
| 9 Jun, 2017 | Listed for sale | $479,000 | MRED MLS |
| 31 May, 2024 | Sold | $650,000 | MRED MLS |
| 20 Mar, 2024 | Under contract | $665,000 | MRED MLS |
| 14 Mar, 2024 | Listed for sale | $665,000 | MRED MLS |
Room Specifics
Total Bedrooms: 3
Bedrooms Above Ground: 3
Bedrooms Below Ground: 0
Dimensions: —
Floor Type: Carpet
Dimensions: —
Floor Type: Hardwood
Full Bathrooms: 3
Bathroom Amenities: Whirlpool,Separate Shower,Steam Shower,Double Sink
Bathroom in Basement: 1
Rooms: Recreation Room,Atrium,Foyer,Balcony/Porch/Lanai,Deck
Basement Description: Finished
Other Specifics
| 3 | |
| — | |
| Brick,Concrete | |
| Deck, Outdoor Grill | |
| Corner Lot | |
| 131 X 134 X 131 X 135 | |
| Pull Down Stair | |
| Full | |
| Vaulted/Cathedral Ceilings, Hardwood Floors, First Floor Bedroom, First Floor Laundry, First Floor Full Bath | |
| Range, Microwave, Dishwasher, High End Refrigerator, Washer, Dryer, Disposal, Stainless Steel Appliance(s) | |
| Not in DB | |
| Street Lights, Street Paved | |
| — | |
| — | |
| Wood Burning, Gas Log, Gas Starter |
Tax History
| Year | Property Taxes |
|---|---|
| 2018 | $10,682 |
| 2024 | $15,110 |
Contact Agent
Nearby Similar Homes
Nearby Sold Comparables
Contact Agent
Listing Provided By
Jameson Sotheby's International Realty








