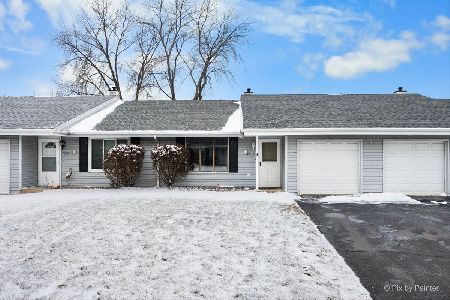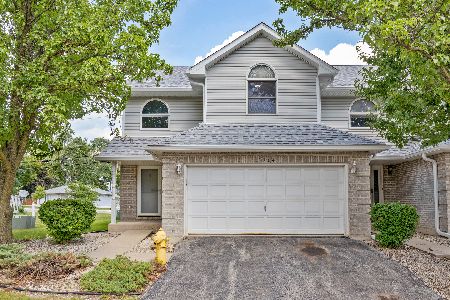2112 Poppy Lane, Crest Hill, Illinois 60403
$220,000
|
Sold
|
|
| Status: | Closed |
| Sqft: | 1,696 |
| Cost/Sqft: | $124 |
| Beds: | 3 |
| Baths: | 3 |
| Year Built: | 1994 |
| Property Taxes: | $3,579 |
| Days On Market: | 1639 |
| Lot Size: | 0,00 |
Description
Welcome to Crestbrooke Subdivision with Plainfield Schools. This spacious bright two-story townhome has 3 bedrooms, 2.5 baths, gas log fireplace, main floor laundry and full basement. The inviting foyer leads to an open floor plan harnessing large windows with plenty of natural light. Kitchen with eating area, breakfast bar and view of private deck. The master suite features vaulted ceiling and large walk-in closet. Master bath has dual vanities, deep tub, and separate walk-in shower. Spacious second bedroom with volume ceiling. Light fixtures in all bedrooms. White trim and six panel doors throughout. 2 car garage off kitchen. Roof and gutters replaced 2021, furnace and A/C 5yrs. New Sump Pump 08/2021. All exterior maintenance, lawn care and snow removal done for you! Make it home! Quick close possible.
Property Specifics
| Condos/Townhomes | |
| 2 | |
| — | |
| 1994 | |
| Full | |
| — | |
| No | |
| — |
| Will | |
| Crestbrooke | |
| 235 / Monthly | |
| Insurance,Lawn Care,Scavenger,Snow Removal | |
| Public | |
| Public Sewer, Sewer-Storm | |
| 11182351 | |
| 0603362060460000 |
Nearby Schools
| NAME: | DISTRICT: | DISTANCE: | |
|---|---|---|---|
|
Grade School
Grand Prairie Elementary School |
202 | — | |
|
Middle School
Timber Ridge Middle School |
202 | Not in DB | |
|
High School
Plainfield Central High School |
202 | Not in DB | |
Property History
| DATE: | EVENT: | PRICE: | SOURCE: |
|---|---|---|---|
| 29 Oct, 2021 | Sold | $220,000 | MRED MLS |
| 24 Sep, 2021 | Under contract | $210,000 | MRED MLS |
| — | Last price change | $215,000 | MRED MLS |
| 4 Aug, 2021 | Listed for sale | $220,000 | MRED MLS |
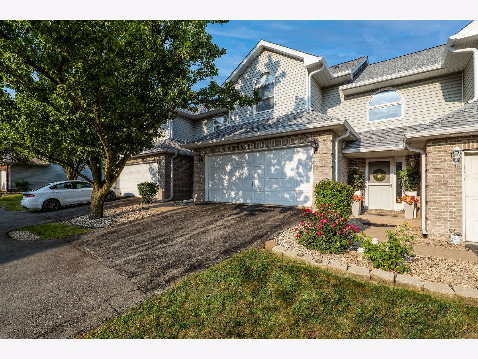
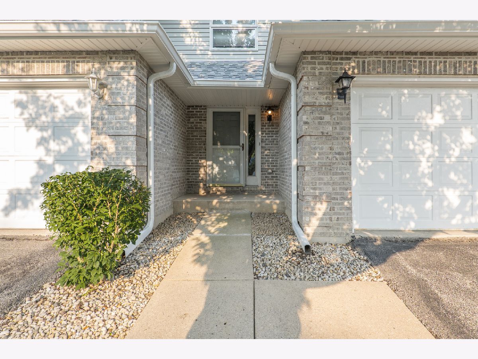
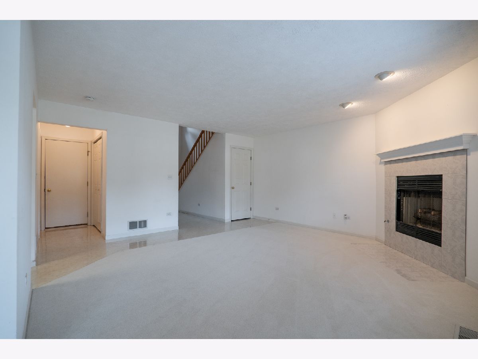
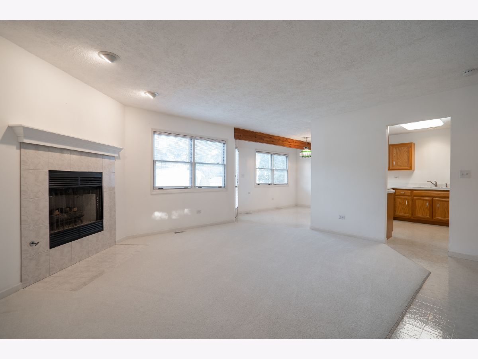
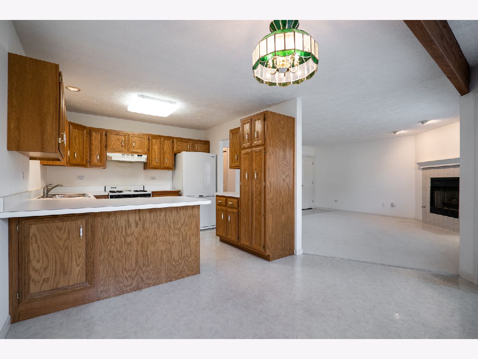
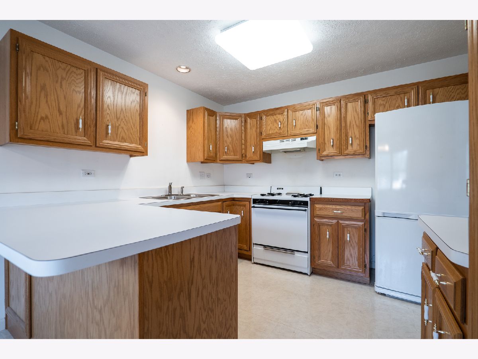
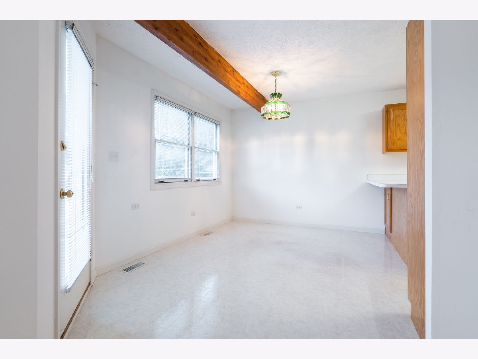
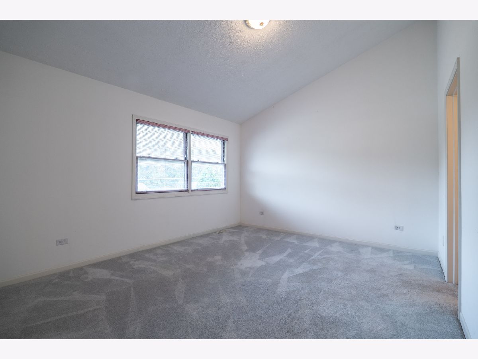

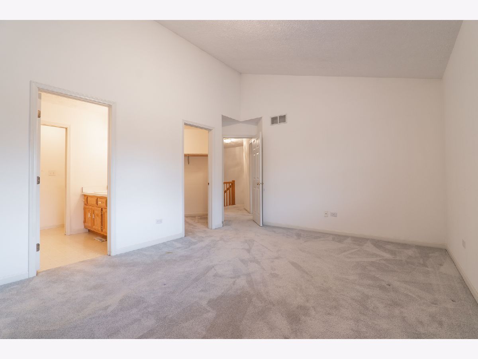
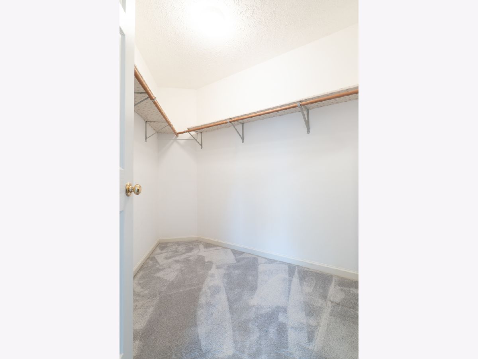
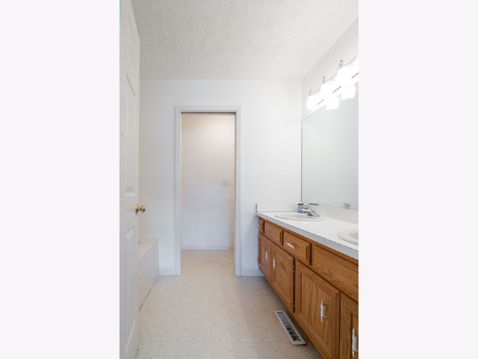
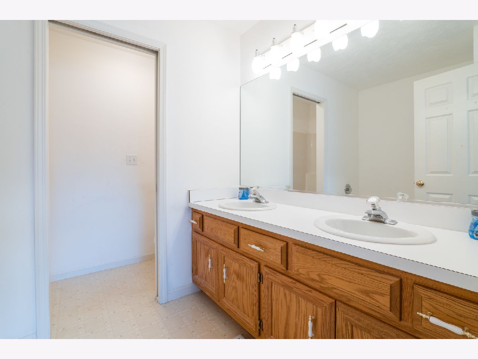
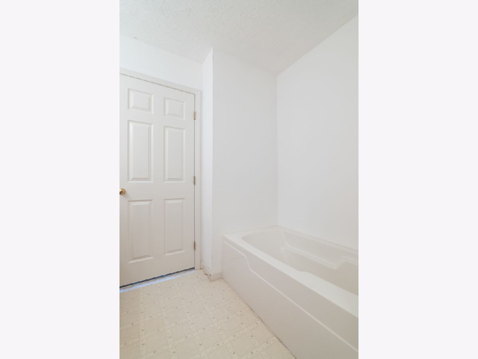
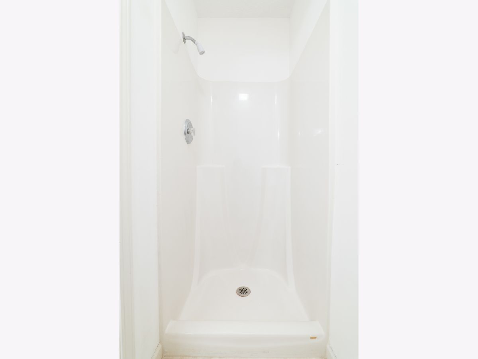
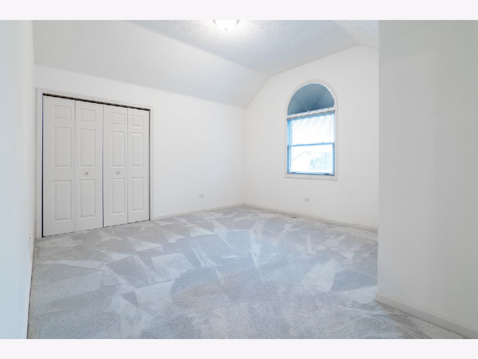
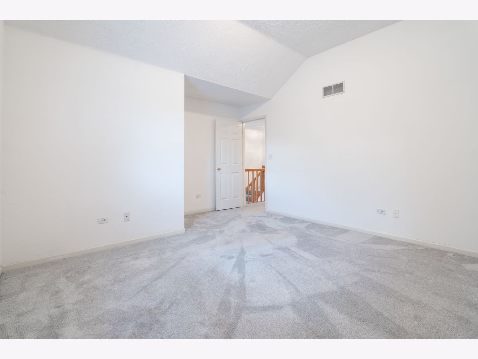
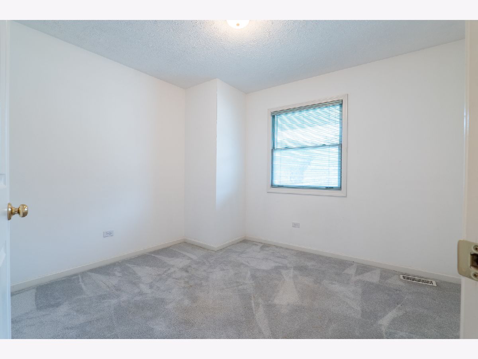
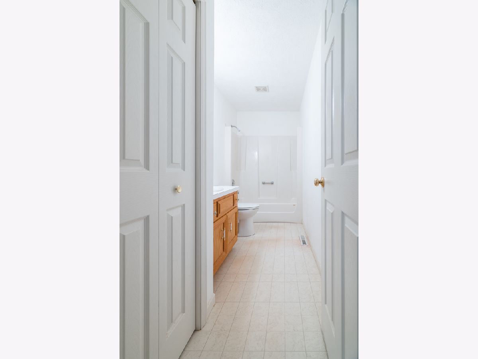

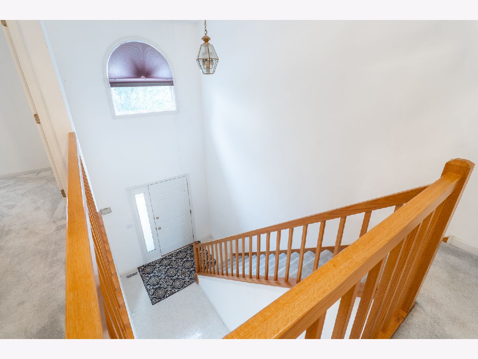

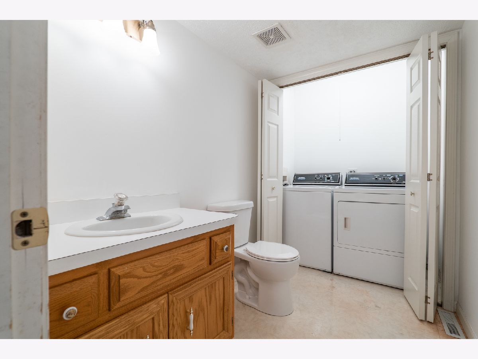

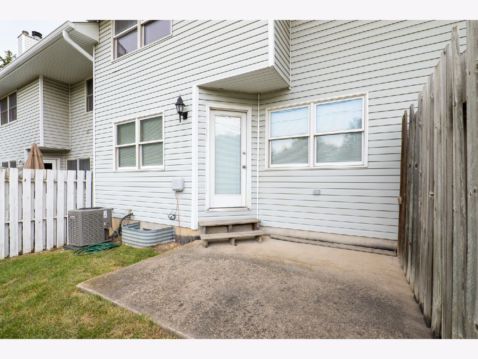

Room Specifics
Total Bedrooms: 3
Bedrooms Above Ground: 3
Bedrooms Below Ground: 0
Dimensions: —
Floor Type: Carpet
Dimensions: —
Floor Type: Carpet
Full Bathrooms: 3
Bathroom Amenities: —
Bathroom in Basement: 0
Rooms: No additional rooms
Basement Description: Unfinished
Other Specifics
| 2 | |
| Concrete Perimeter | |
| Asphalt | |
| Patio, Storms/Screens | |
| — | |
| 28X60.50 | |
| — | |
| Full | |
| Vaulted/Cathedral Ceilings, First Floor Laundry, Storage, Walk-In Closet(s), Open Floorplan, Some Carpeting, Drapes/Blinds, Some Storm Doors | |
| Range, Dishwasher, Refrigerator | |
| Not in DB | |
| — | |
| — | |
| — | |
| Gas Log, Gas Starter |
Tax History
| Year | Property Taxes |
|---|---|
| 2021 | $3,579 |
Contact Agent
Nearby Similar Homes
Nearby Sold Comparables
Contact Agent
Listing Provided By
Charles Rutenberg Realty of IL

