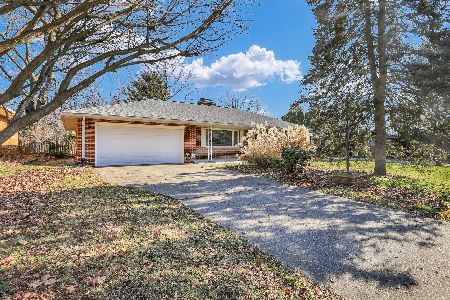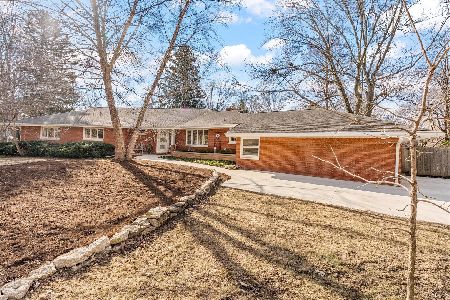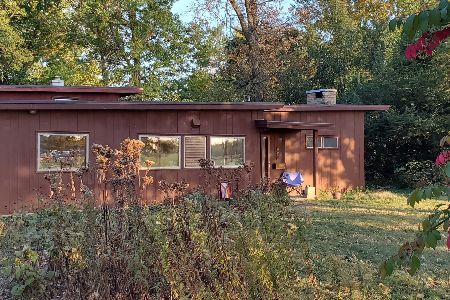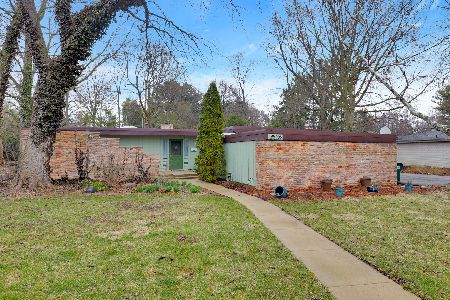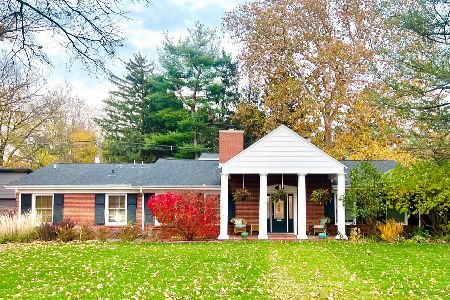2112 Race Street, Urbana, Illinois 61801
$307,900
|
Sold
|
|
| Status: | Closed |
| Sqft: | 1,761 |
| Cost/Sqft: | $168 |
| Beds: | 4 |
| Baths: | 2 |
| Year Built: | 1949 |
| Property Taxes: | $8,072 |
| Days On Market: | 618 |
| Lot Size: | 0,00 |
Description
You must see this beautiful Mid-Century Modern home located in the University Downs subdivision of Urbana. This unique example of Prairie School architecture is located less than one mile from the University of Illinois. Designed by Rudard Jones, the home was featured in *Popular Mechanics Magazine* in 1953 and has been carefully preserved to include many original details. The home is a classic example of the period, featuring many outdoor entertaining areas such as a large screen porch and a terrace accessed through the main bedroom. The large lot includes a kitchen herb garden, native perennial plants and mature trees. This property is perfect for birdwatching and enjoying nature. Inside, you will be impressed with the stunning floor to ceiling windows and a large wood burning fireplace in the living room area. The kitchen includes a new refrigerator and a new dishwasher, as well as two separate food prep and cleanup sinks for your convenience. The home also boasts four bedrooms, a bonus room, and two full bathrooms to suit your needs. Downstairs, you will find a partially finished, bright and dry basement suitable for a playroom, family room, or hobby space. The basement also includes a large storage area and high-end laundry appliances. Let's schedule a private showing! This home won't last long!
Property Specifics
| Single Family | |
| — | |
| — | |
| 1949 | |
| — | |
| — | |
| No | |
| — |
| Champaign | |
| University Downs | |
| 0 / Not Applicable | |
| — | |
| — | |
| — | |
| 12091509 | |
| 932120401018 |
Nearby Schools
| NAME: | DISTRICT: | DISTANCE: | |
|---|---|---|---|
|
Grade School
Yankee Ridge Elementary School |
116 | — | |
|
Middle School
Urbana Middle School |
116 | Not in DB | |
|
High School
Urbana High School |
116 | Not in DB | |
Property History
| DATE: | EVENT: | PRICE: | SOURCE: |
|---|---|---|---|
| 25 Jul, 2024 | Sold | $307,900 | MRED MLS |
| 24 Jun, 2024 | Under contract | $295,000 | MRED MLS |
| 22 Jun, 2024 | Listed for sale | $295,000 | MRED MLS |
| 15 Jul, 2025 | Sold | $317,000 | MRED MLS |
| 9 Jun, 2025 | Under contract | $339,000 | MRED MLS |
| 15 Nov, 2024 | Listed for sale | $339,000 | MRED MLS |
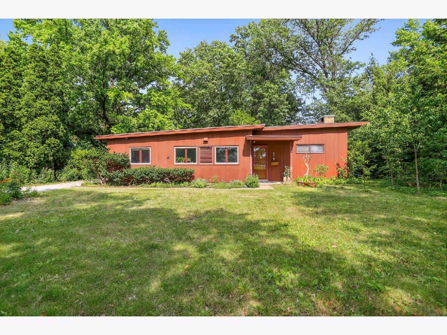
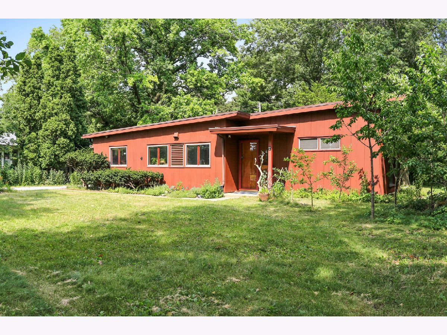
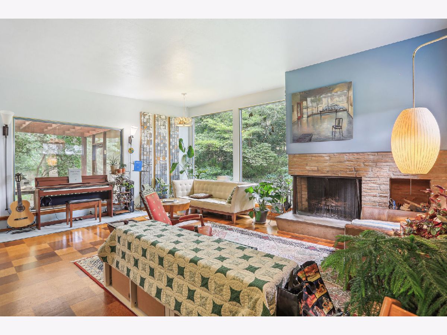
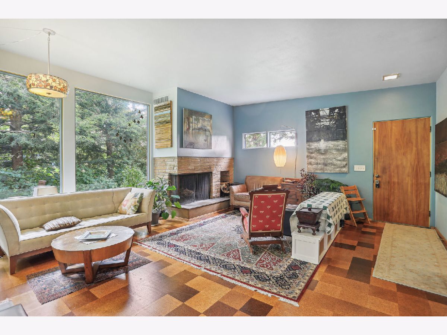
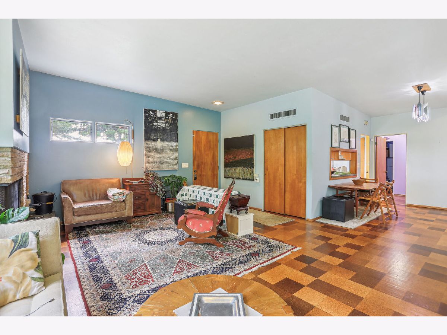
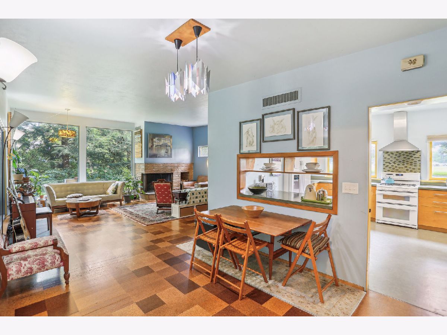
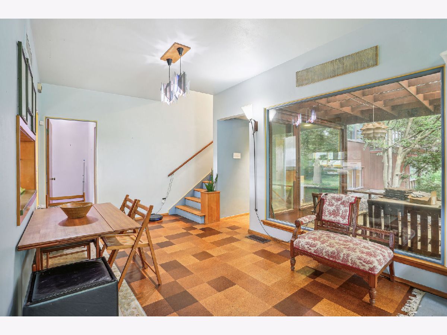
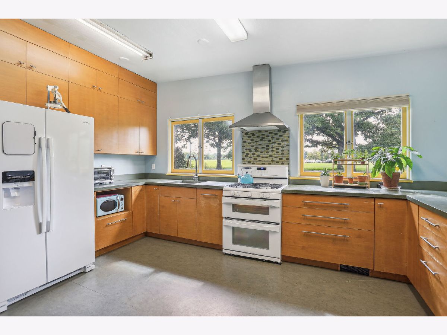
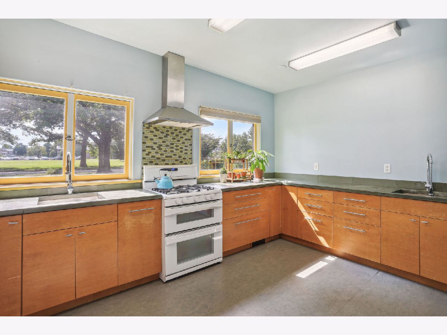
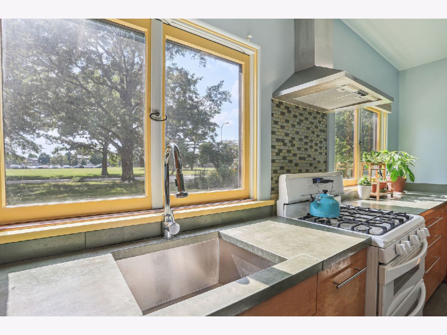
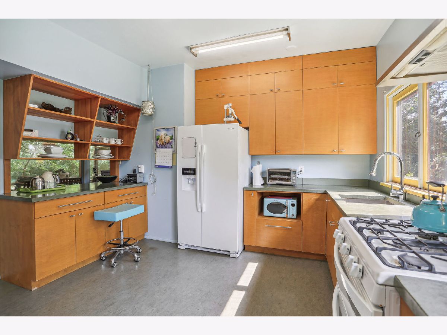
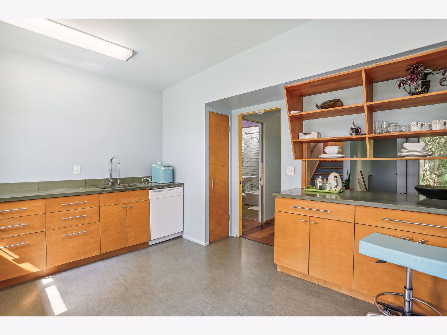
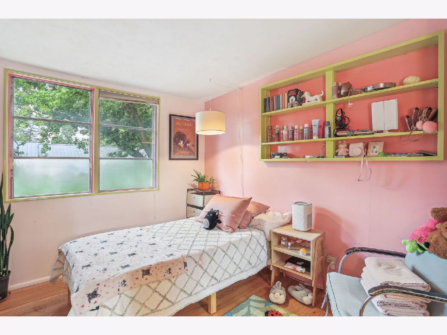
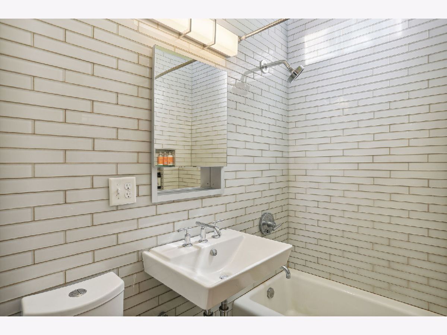
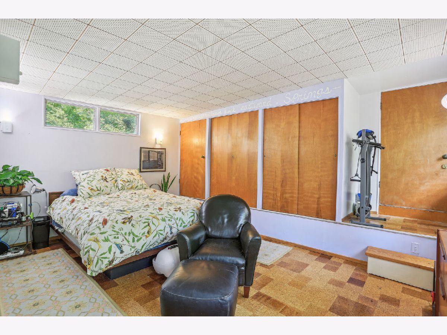
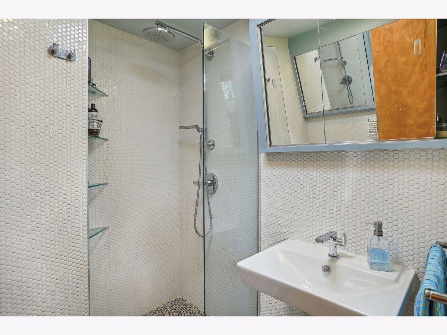
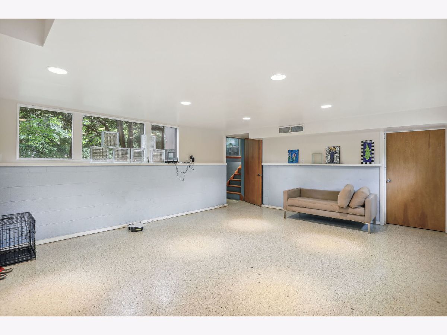
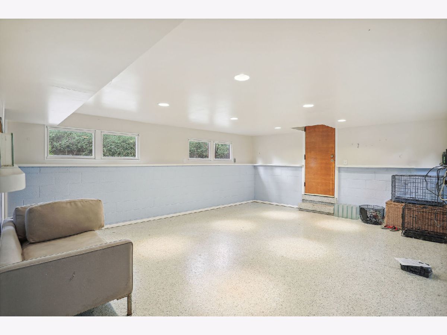
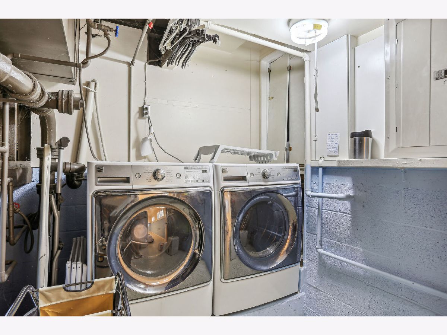
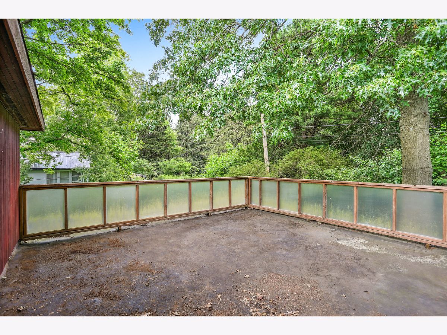
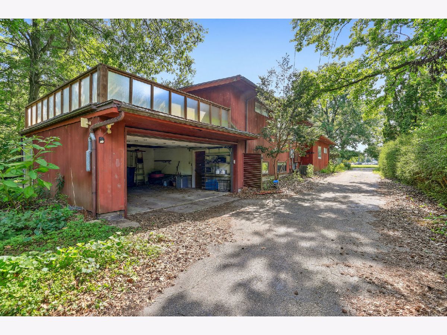
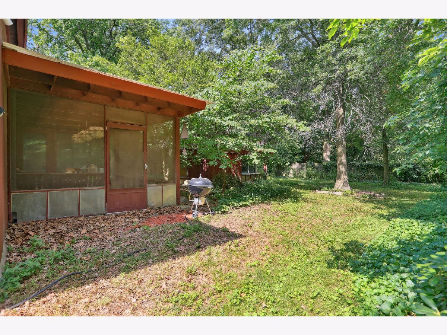
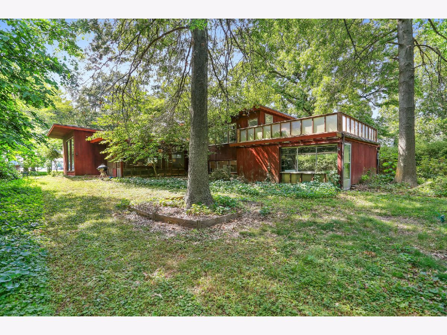
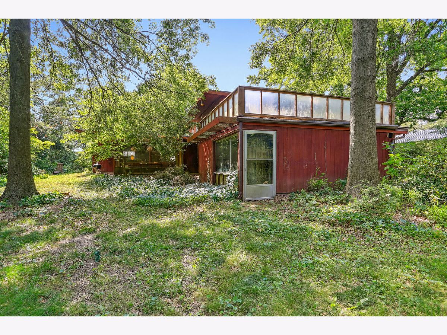
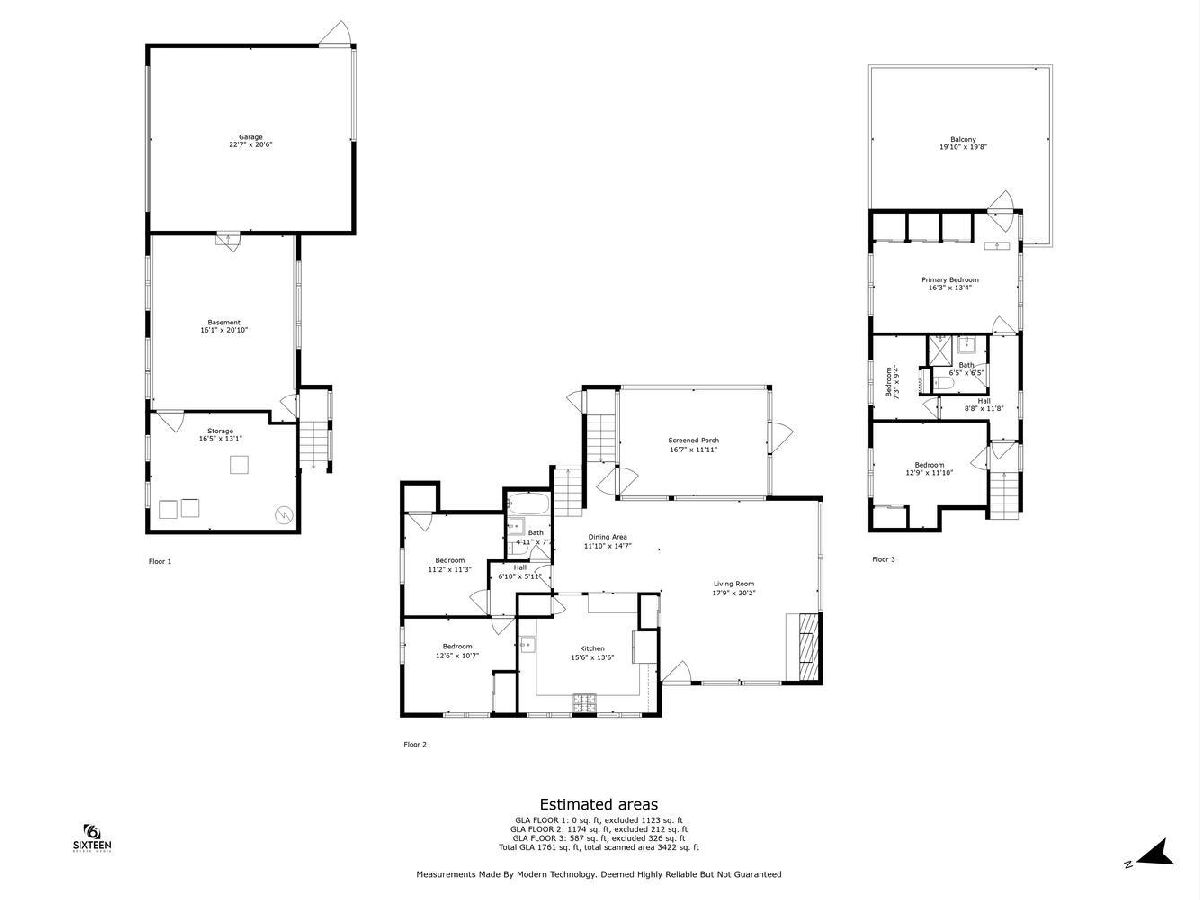
Room Specifics
Total Bedrooms: 4
Bedrooms Above Ground: 4
Bedrooms Below Ground: 0
Dimensions: —
Floor Type: —
Dimensions: —
Floor Type: —
Dimensions: —
Floor Type: —
Full Bathrooms: 2
Bathroom Amenities: No Tub
Bathroom in Basement: 0
Rooms: —
Basement Description: Finished,Storage Space,Daylight
Other Specifics
| 2 | |
| — | |
| Asphalt | |
| — | |
| — | |
| 100X233X100X68X200 | |
| — | |
| — | |
| — | |
| — | |
| Not in DB | |
| — | |
| — | |
| — | |
| — |
Tax History
| Year | Property Taxes |
|---|---|
| 2024 | $8,072 |
| 2025 | $8,614 |
Contact Agent
Nearby Similar Homes
Nearby Sold Comparables
Contact Agent
Listing Provided By
RE/MAX REALTY ASSOCIATES-CHA

