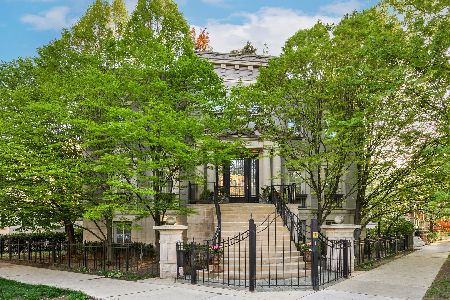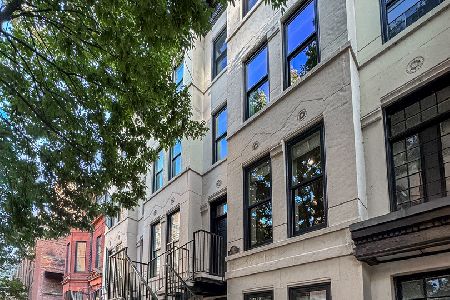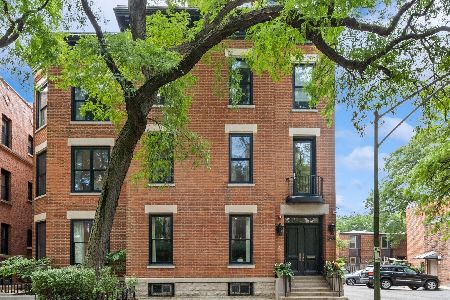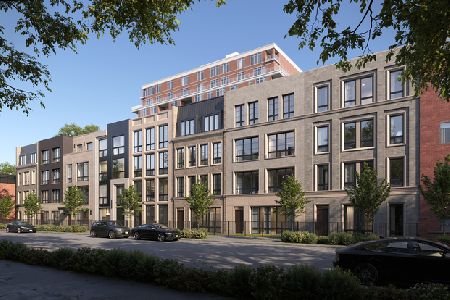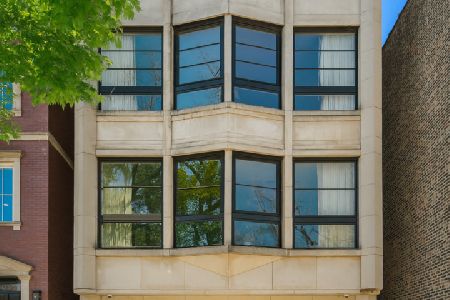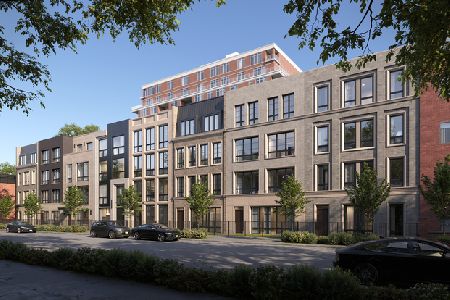2112 Sedgwick Street, Lincoln Park, Chicago, Illinois 60614
$3,450,000
|
Sold
|
|
| Status: | Closed |
| Sqft: | 7,000 |
| Cost/Sqft: | $528 |
| Beds: | 6 |
| Baths: | 6 |
| Year Built: | 1886 |
| Property Taxes: | $19,478 |
| Days On Market: | 4107 |
| Lot Size: | 0,00 |
Description
One of kind DOUBLE LOT East Lincoln Park home! Built from lot line to lot line spanning 50 ft wide, 7000+ sq ft interior offers a floor plan unlike any other Chicago home. Designed w/ understated elegance, this home has high ceilings (11'6"), tall windows, hrdwd flrs, Deluxe chef's kitchen, sunroom, & multiple entertaining spaces. Opportunity to create 5 bedrooms on one level. Huge priv yard + gardens, 4 car garage!
Property Specifics
| Single Family | |
| — | |
| — | |
| 1886 | |
| Full,Walkout | |
| — | |
| No | |
| — |
| Cook | |
| — | |
| 0 / Not Applicable | |
| None | |
| Lake Michigan | |
| Public Sewer | |
| 08695120 | |
| 14331240320000 |
Property History
| DATE: | EVENT: | PRICE: | SOURCE: |
|---|---|---|---|
| 1 Oct, 2014 | Sold | $3,450,000 | MRED MLS |
| 10 Aug, 2014 | Under contract | $3,695,000 | MRED MLS |
| 7 Aug, 2014 | Listed for sale | $3,695,000 | MRED MLS |
| 18 Nov, 2016 | Sold | $3,450,000 | MRED MLS |
| 20 Sep, 2016 | Under contract | $3,450,000 | MRED MLS |
| 16 Jun, 2016 | Listed for sale | $3,450,000 | MRED MLS |
| 30 Sep, 2021 | Sold | $6,500,000 | MRED MLS |
| 22 Aug, 2021 | Under contract | $6,900,000 | MRED MLS |
| 5 Jun, 2021 | Listed for sale | $6,900,000 | MRED MLS |
Room Specifics
Total Bedrooms: 6
Bedrooms Above Ground: 6
Bedrooms Below Ground: 0
Dimensions: —
Floor Type: Hardwood
Dimensions: —
Floor Type: —
Dimensions: —
Floor Type: —
Dimensions: —
Floor Type: —
Dimensions: —
Floor Type: —
Full Bathrooms: 6
Bathroom Amenities: Whirlpool,Separate Shower,Double Sink
Bathroom in Basement: 1
Rooms: Bedroom 5,Bedroom 6,Den,Great Room,Office,Play Room,Storage,Sun Room,Walk In Closet
Basement Description: Finished
Other Specifics
| 4 | |
| — | |
| Off Alley | |
| — | |
| — | |
| 50X125 | |
| — | |
| Full | |
| Skylight(s), Hardwood Floors, First Floor Bedroom | |
| Double Oven, Range, Microwave, Dishwasher, Refrigerator, Stainless Steel Appliance(s) | |
| Not in DB | |
| Sidewalks | |
| — | |
| — | |
| — |
Tax History
| Year | Property Taxes |
|---|---|
| 2014 | $19,478 |
| 2016 | $20,125 |
| 2021 | $33,456 |
Contact Agent
Nearby Similar Homes
Nearby Sold Comparables
Contact Agent
Listing Provided By
Berkshire Hathaway HomeServices KoenigRubloff

