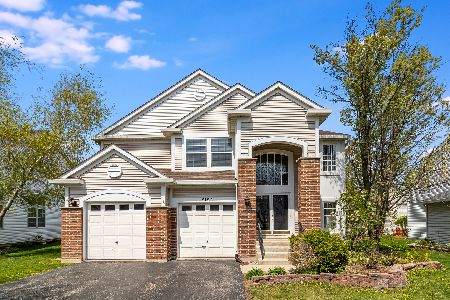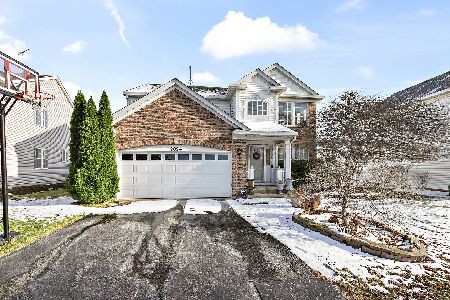2112 Skylane Drive, Naperville, Illinois 60564
$375,000
|
Sold
|
|
| Status: | Closed |
| Sqft: | 0 |
| Cost/Sqft: | — |
| Beds: | 4 |
| Baths: | 3 |
| Year Built: | 1997 |
| Property Taxes: | $6,120 |
| Days On Market: | 6308 |
| Lot Size: | 0,00 |
Description
Welcome Home! Brick paver entrance welcomes you to this gorgeous home. Professional, mature landscaping creates a private oasis on front porch and in back yard. Immaculately maintained interior features open floorplan w/vaulted ceilings, fresh custom paint, spacious kitchen, his-n-her walkin closets, new carpet, garage organizer. Energy eff. windows allow tons of light! Close to shopping & dining.
Property Specifics
| Single Family | |
| — | |
| — | |
| 1997 | |
| Partial | |
| LARKIN | |
| No | |
| 0 |
| Du Page | |
| Mission Oaks | |
| 0 / Not Applicable | |
| None | |
| Lake Michigan | |
| Public Sewer | |
| 07021086 | |
| 0734301037 |
Nearby Schools
| NAME: | DISTRICT: | DISTANCE: | |
|---|---|---|---|
|
Grade School
Welch Elementary School |
204 | — | |
|
Middle School
Scullen Middle School |
204 | Not in DB | |
|
High School
Neuqua Valley High School |
204 | Not in DB | |
Property History
| DATE: | EVENT: | PRICE: | SOURCE: |
|---|---|---|---|
| 22 Oct, 2008 | Sold | $375,000 | MRED MLS |
| 22 Sep, 2008 | Under contract | $384,500 | MRED MLS |
| 9 Sep, 2008 | Listed for sale | $384,500 | MRED MLS |
| 15 Mar, 2019 | Under contract | $0 | MRED MLS |
| 13 Feb, 2019 | Listed for sale | $0 | MRED MLS |
| 18 Jun, 2021 | Under contract | $0 | MRED MLS |
| 5 Jun, 2021 | Listed for sale | $0 | MRED MLS |
| 22 Sep, 2022 | Under contract | $0 | MRED MLS |
| 14 Jul, 2022 | Listed for sale | $0 | MRED MLS |
| 4 Oct, 2023 | Under contract | $0 | MRED MLS |
| 4 Oct, 2023 | Listed for sale | $0 | MRED MLS |
| 14 Dec, 2025 | Under contract | $0 | MRED MLS |
| 13 Oct, 2025 | Listed for sale | $0 | MRED MLS |
Room Specifics
Total Bedrooms: 4
Bedrooms Above Ground: 4
Bedrooms Below Ground: 0
Dimensions: —
Floor Type: Carpet
Dimensions: —
Floor Type: Carpet
Dimensions: —
Floor Type: Carpet
Full Bathrooms: 3
Bathroom Amenities: Separate Shower,Double Sink
Bathroom in Basement: 0
Rooms: Breakfast Room,Office,Recreation Room,Utility Room-1st Floor
Basement Description: Finished,Crawl
Other Specifics
| 2 | |
| Concrete Perimeter | |
| Brick | |
| Patio | |
| Landscaped | |
| 60X119X57X116 | |
| Full,Unfinished | |
| Full | |
| Vaulted/Cathedral Ceilings | |
| Range, Microwave, Dishwasher, Refrigerator, Washer, Dryer, Disposal | |
| Not in DB | |
| Horse-Riding Trails, Sidewalks, Street Lights, Street Paved | |
| — | |
| — | |
| — |
Tax History
| Year | Property Taxes |
|---|---|
| 2008 | $6,120 |
Contact Agent
Nearby Similar Homes
Nearby Sold Comparables
Contact Agent
Listing Provided By
Exit Real Estate Partners









