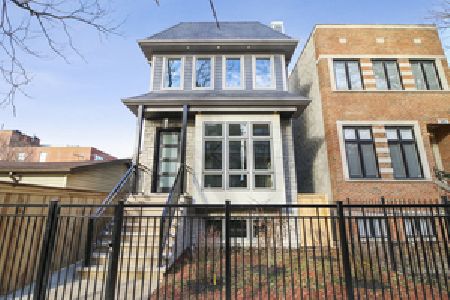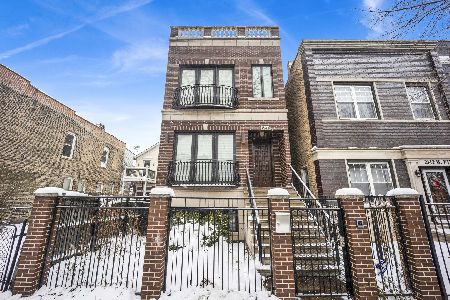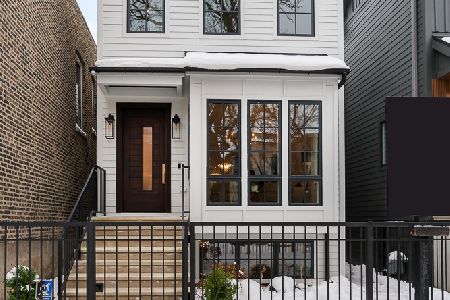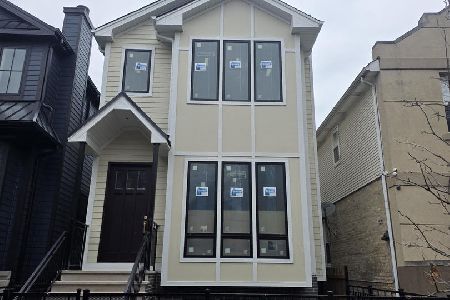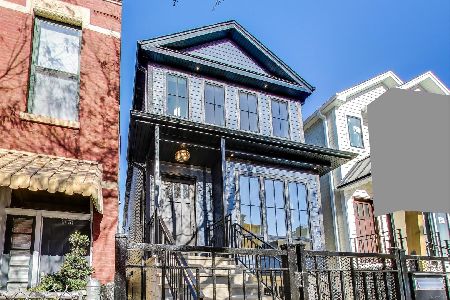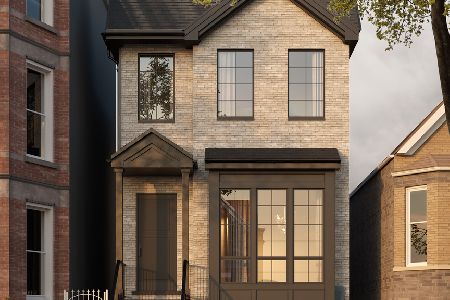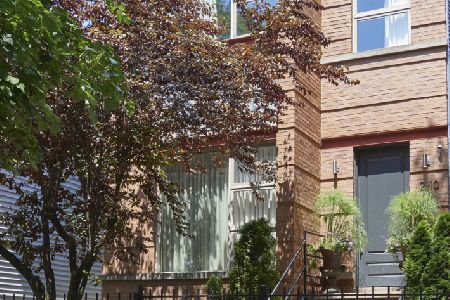2112 Superior Street, West Town, Chicago, Illinois 60612
$1,010,000
|
Sold
|
|
| Status: | Closed |
| Sqft: | 3,500 |
| Cost/Sqft: | $314 |
| Beds: | 4 |
| Baths: | 4 |
| Year Built: | — |
| Property Taxes: | $10,189 |
| Days On Market: | 1422 |
| Lot Size: | 0,00 |
Description
Ukrainian's Village SUPERB home w/in Mitchell School pocket, on a rare 122' deep lot! In an unbeatable location across the street from Superior Park & walking distance to Marianos, on an extra-extra wide & quiet tree-lined street, you will find a completely gutted to bare bricks and fully redesigned residence w/ all high tech. smart features. Sun filled main level boasts completely open concept that effortlessly flows from L/D area into a 27'x19' well-appointed eat-in kitchen outfitted in granite island w/ plenty table space. For a perfect backdrop to hosting memorable times, step outside directly from your kitchen onto a back deck surrounded by paver patio. 2nd floor hosts cathedral ceilings w/skylights, picture windows and a primary 22'x14' en-suite w/ dual closets. Fully finished lower level was excavated 3'+ to produce high ceiling rec. & media room + a Murphy Bed convertible bedroom. Excellent attn. to detail, outstanding craftsmanship & coveted renovation features include: gravity fed hot water recirculation system, recently replaced power vent water heater, sump pump + battery backup, weeping tile system around the foundation, all copper plumbing w/ 1 1/2 " water service, 200 amp electrical, spray foam insulation throughout, zoned HVAC & professionally landscaped yard w/ lighting and irrigation.
Property Specifics
| Single Family | |
| — | |
| — | |
| — | |
| — | |
| — | |
| No | |
| — |
| Cook | |
| — | |
| — / Not Applicable | |
| — | |
| — | |
| — | |
| 11324248 | |
| 17071020380000 |
Nearby Schools
| NAME: | DISTRICT: | DISTANCE: | |
|---|---|---|---|
|
Grade School
Mitchell Elementary School |
299 | — | |
Property History
| DATE: | EVENT: | PRICE: | SOURCE: |
|---|---|---|---|
| 27 May, 2022 | Sold | $1,010,000 | MRED MLS |
| 2 Apr, 2022 | Under contract | $1,098,000 | MRED MLS |
| — | Last price change | $1,159,000 | MRED MLS |
| 6 Mar, 2022 | Listed for sale | $1,159,000 | MRED MLS |
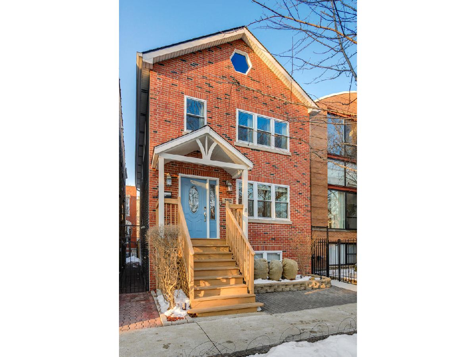




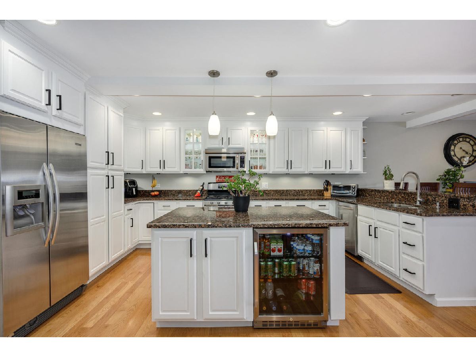
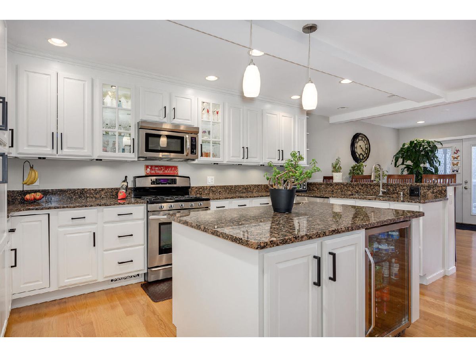
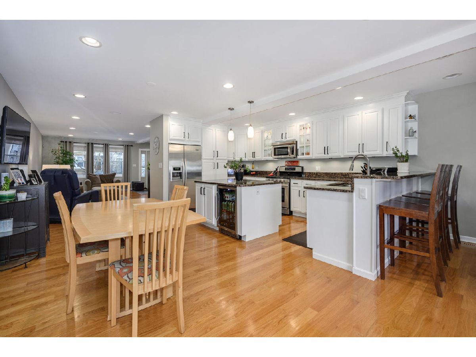
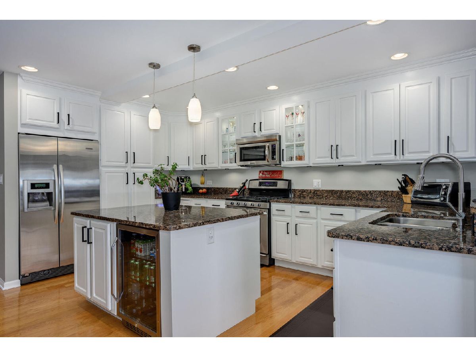
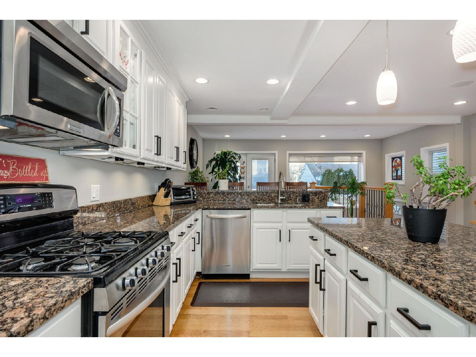
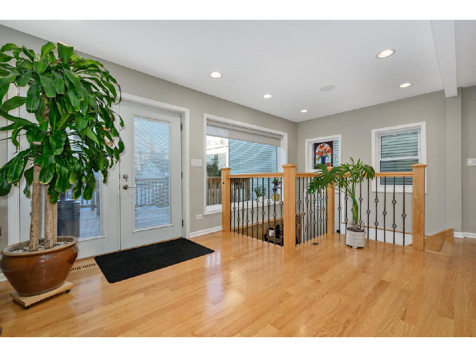
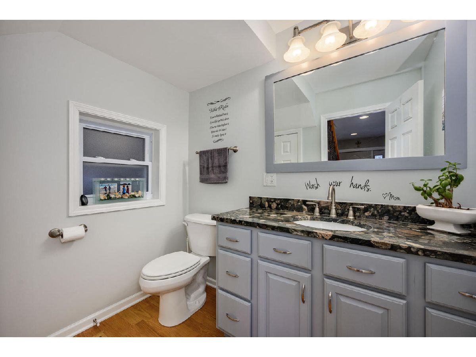

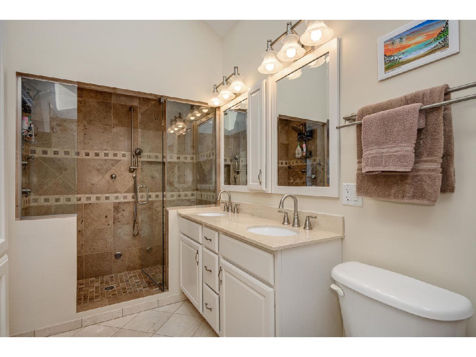
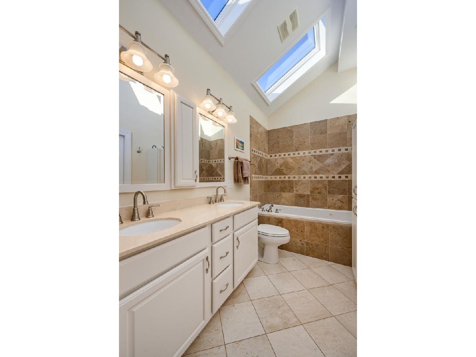
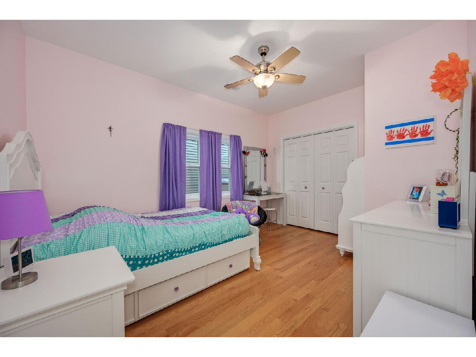
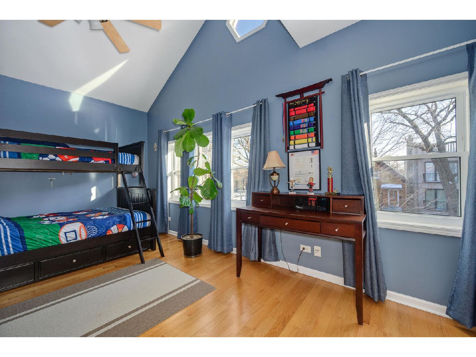
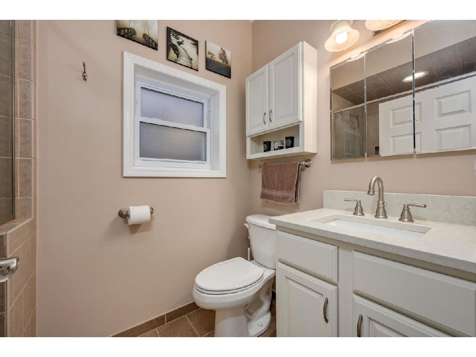
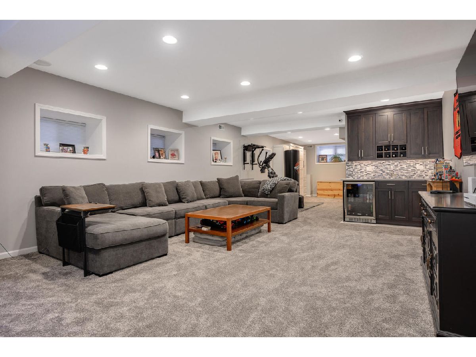
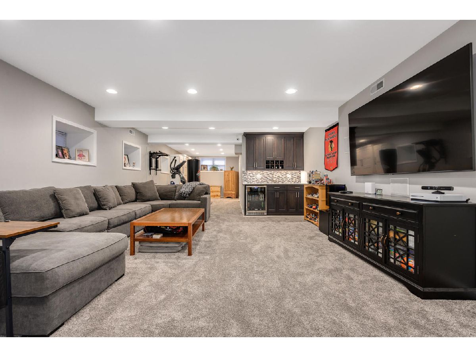
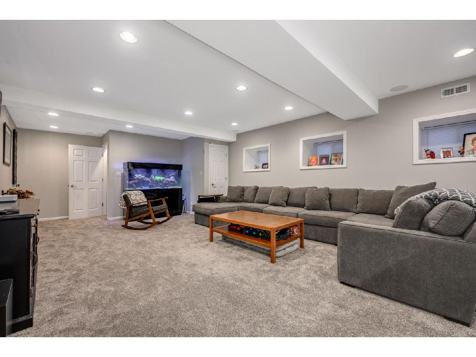
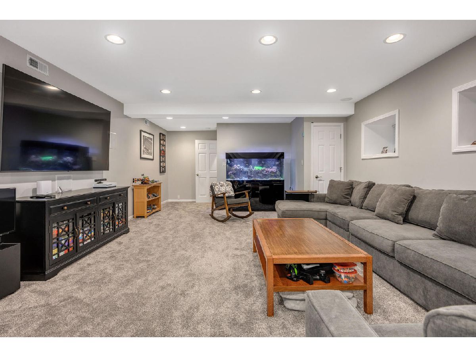

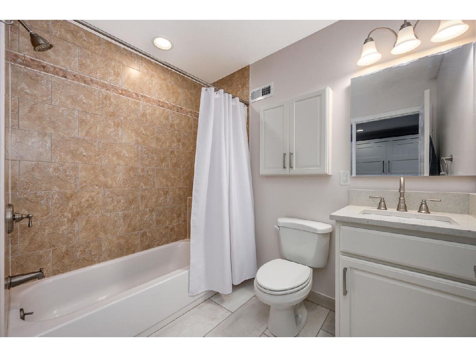
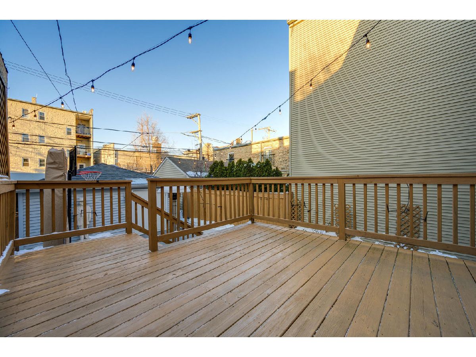
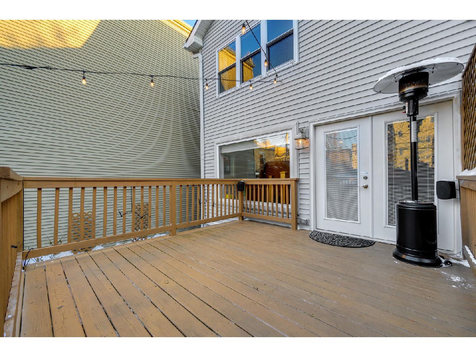
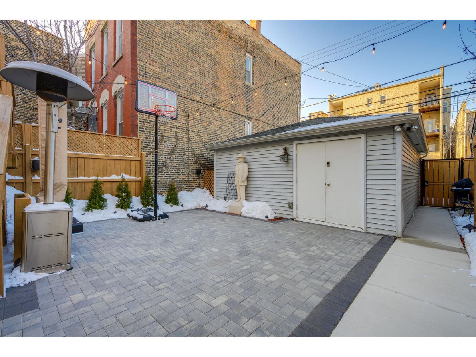
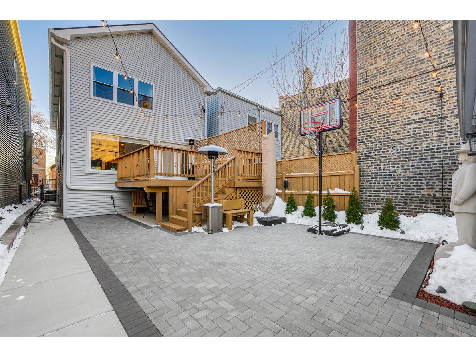
Room Specifics
Total Bedrooms: 4
Bedrooms Above Ground: 4
Bedrooms Below Ground: 0
Dimensions: —
Floor Type: —
Dimensions: —
Floor Type: —
Dimensions: —
Floor Type: —
Full Bathrooms: 4
Bathroom Amenities: —
Bathroom in Basement: 1
Rooms: —
Basement Description: Finished,8 ft + pour,Concrete (Basement),Rec/Family Area,Sleeping Area
Other Specifics
| 2 | |
| — | |
| Off Alley | |
| — | |
| — | |
| 24X122 | |
| Pull Down Stair | |
| — | |
| — | |
| — | |
| Not in DB | |
| — | |
| — | |
| — | |
| — |
Tax History
| Year | Property Taxes |
|---|---|
| 2022 | $10,189 |
Contact Agent
Nearby Similar Homes
Nearby Sold Comparables
Contact Agent
Listing Provided By
Great Lakes Realty Central Inc

