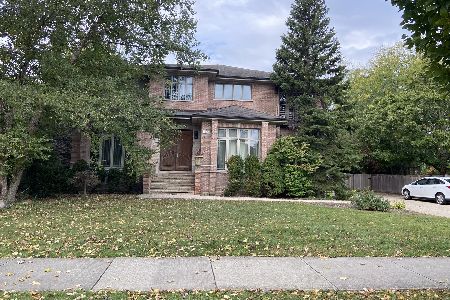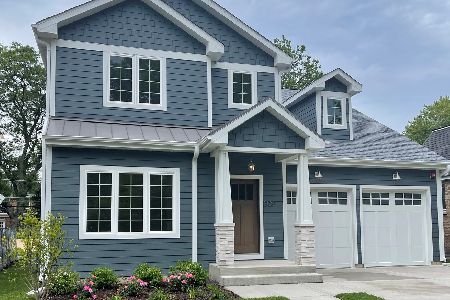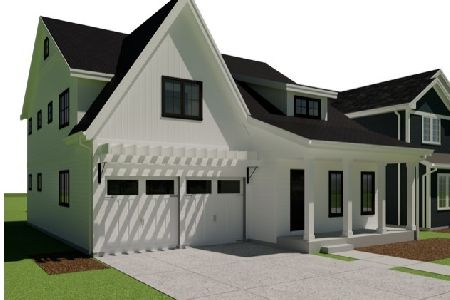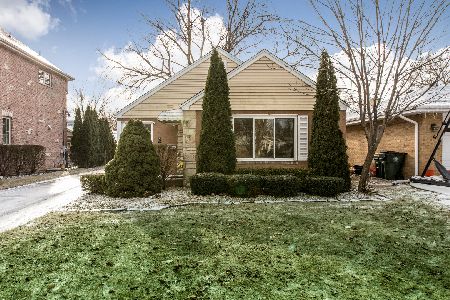2112 Woodland Avenue, Park Ridge, Illinois 60068
$436,000
|
Sold
|
|
| Status: | Closed |
| Sqft: | 2,484 |
| Cost/Sqft: | $181 |
| Beds: | 3 |
| Baths: | 2 |
| Year Built: | 1949 |
| Property Taxes: | $8,018 |
| Days On Market: | 1889 |
| Lot Size: | 0,15 |
Description
Charming brick Cape Cod with side drive close to Metra, shopping, expressway, restaurants, parks, schools and more! Beautiful engineered wood floors throughout main floor except for main floor Family Room that was a 4th bedroom and has new carpeting. Wood burning Fireplace in LR with nice bowed picture window looking out unobstructed views of Fortuna Street. Gorgeous updated Kitchen with all brand new appliances, granite counters and lovely soft close cabinets with lots of pull out drawers and storage plus eating area counter space. Separate dining area with built in granite counter buffet, additional fridge and coffee maker. Custom light fixtures throughout. First Floor Family Room with new carpeting and gas fireplace with electric start with a flip of a switch. First floor Office with patio doors that lead out to a 25' x 25' deck and yard with new custom designed firepit for your family time enjoyment. Both bathrooms have been updated in past 10 years. 3 nice sized Bedrooms with closets and new carpeting on second floor with full updated bathroom. Full finished basement with Recreation Room (includes wall hanging big screen TV) and another area, could be 4th bedroom. Wine cellar closet. Large Laundry Room plus Storage area. Overhead sewers plus 2 sump pumps with battery back-up. Newer circuit breaker box. C/A 2 years new. Lots of new copper plumbing. Brand new hot water tank. All windows but 1 were replaced. 2 car garage with newer garage door and opener. Club House bonus in yard with electric, heater and TV with cable.
Property Specifics
| Single Family | |
| — | |
| Cape Cod | |
| 1949 | |
| Full | |
| CAPE COD | |
| No | |
| 0.15 |
| Cook | |
| — | |
| 0 / Not Applicable | |
| None | |
| Lake Michigan | |
| Public Sewer, Overhead Sewers | |
| 10936835 | |
| 09224010210000 |
Nearby Schools
| NAME: | DISTRICT: | DISTANCE: | |
|---|---|---|---|
|
Grade School
Franklin Elementary School |
64 | — | |
|
Middle School
Emerson Middle School |
64 | Not in DB | |
|
High School
Maine South High School |
207 | Not in DB | |
|
Alternate High School
Maine East High School |
— | Not in DB | |
Property History
| DATE: | EVENT: | PRICE: | SOURCE: |
|---|---|---|---|
| 30 Dec, 2020 | Sold | $436,000 | MRED MLS |
| 24 Nov, 2020 | Under contract | $449,900 | MRED MLS |
| 18 Nov, 2020 | Listed for sale | $449,900 | MRED MLS |
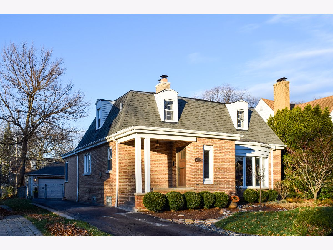
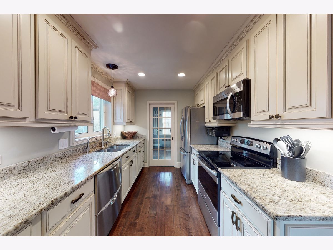
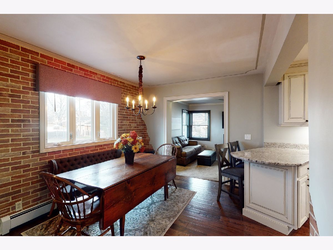
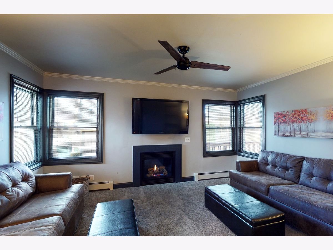
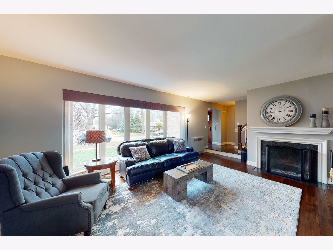
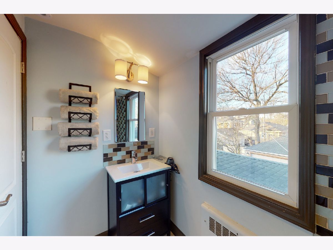
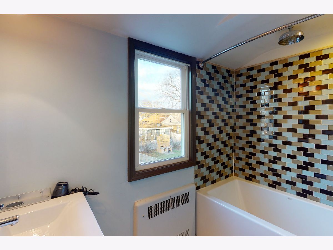
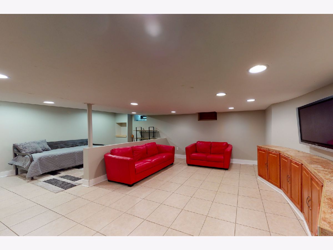
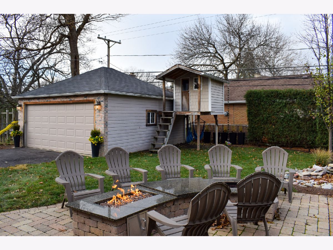
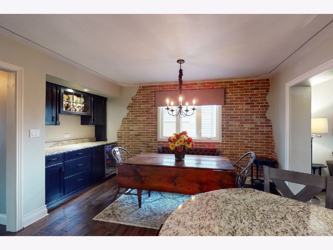
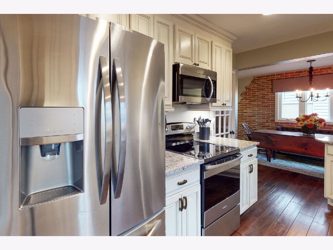
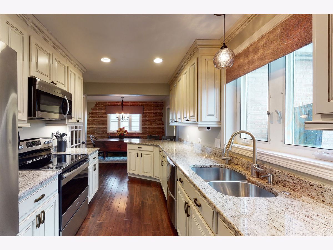
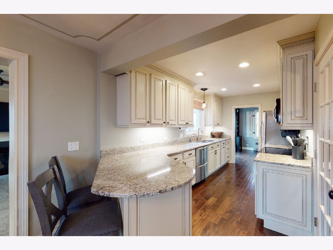
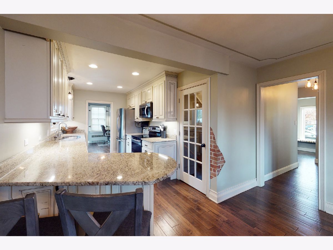
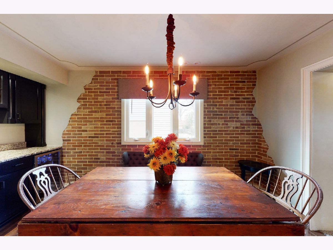
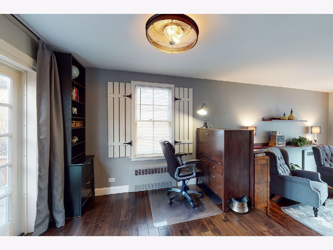
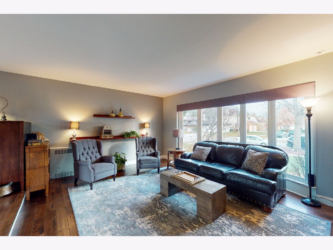
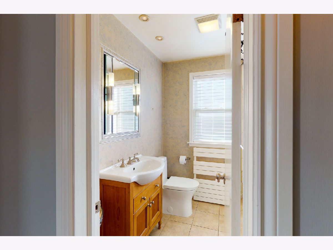
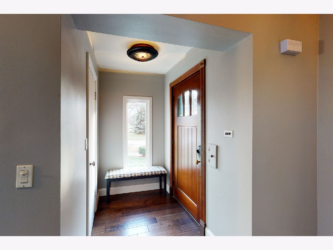
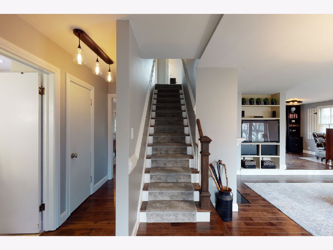
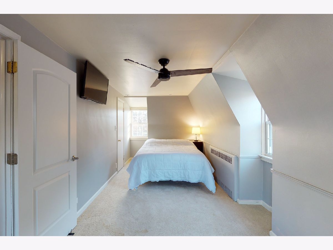
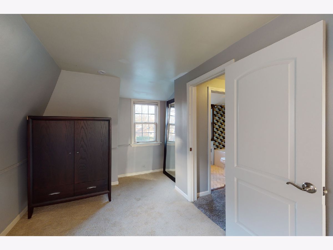
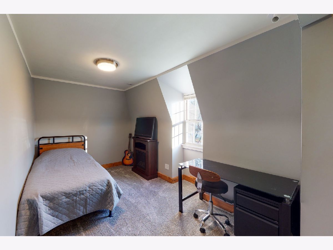
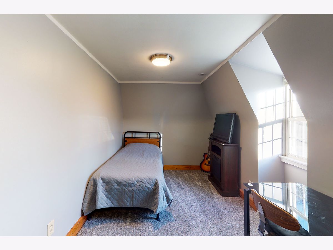
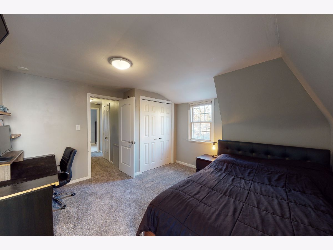
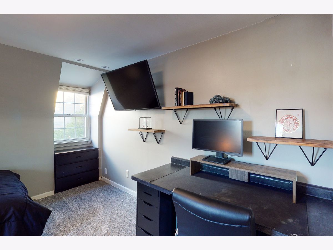
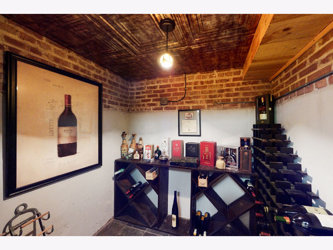
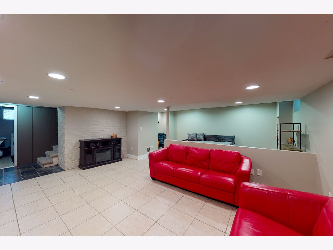
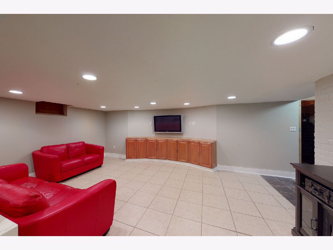
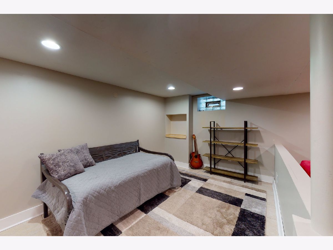
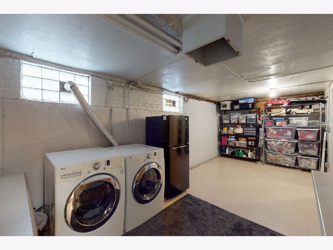
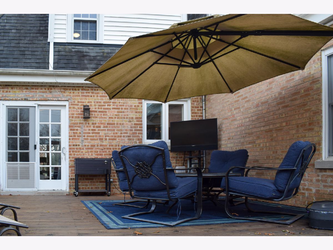
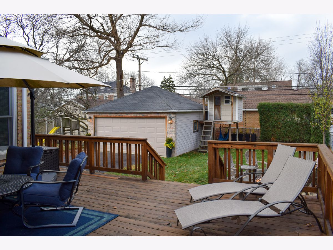
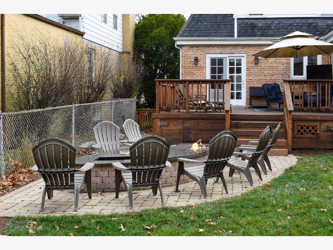
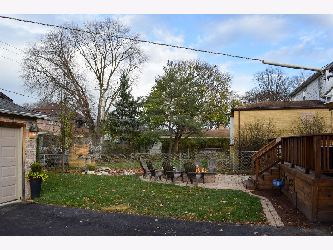
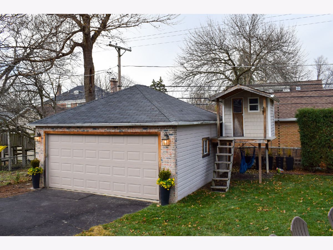
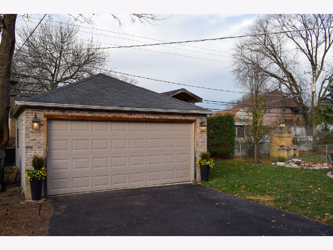
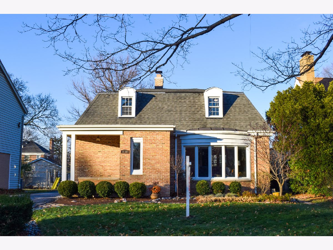
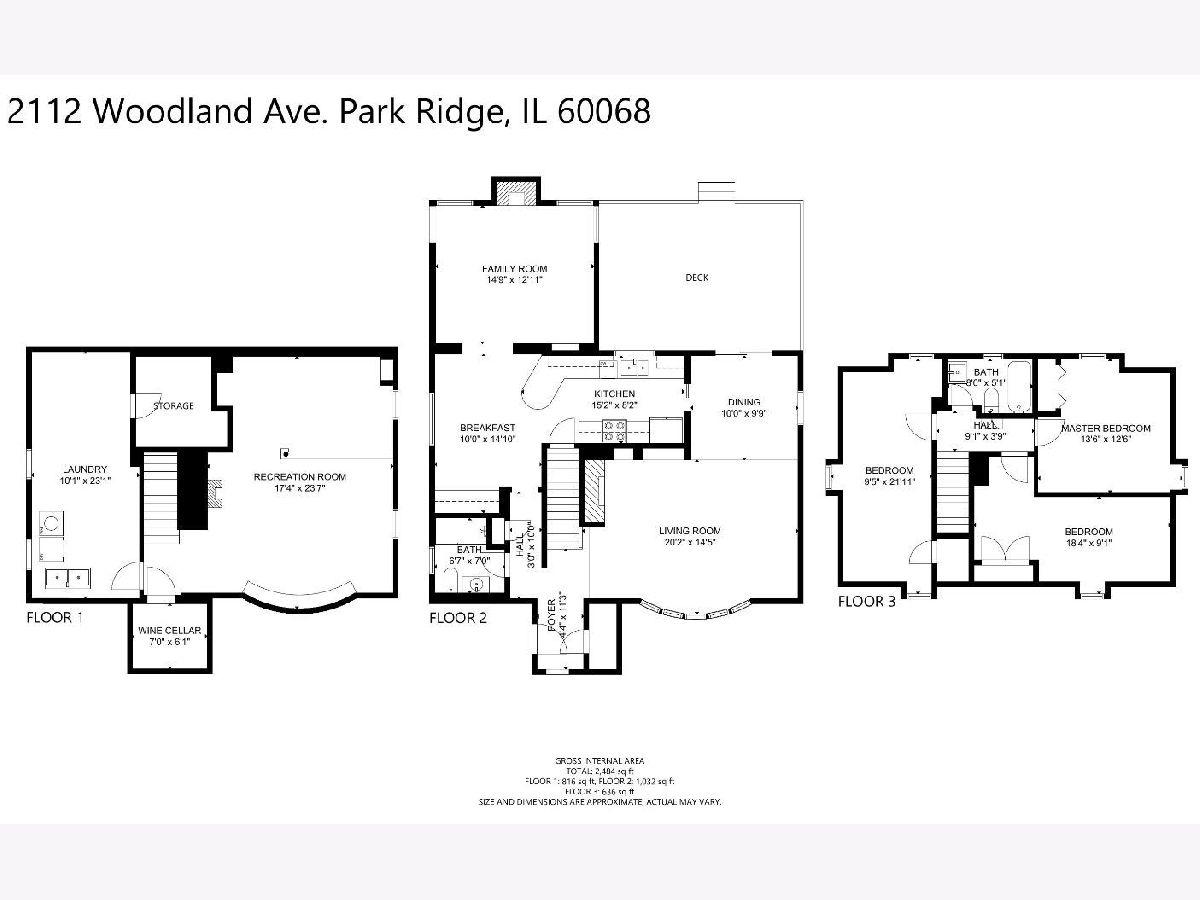
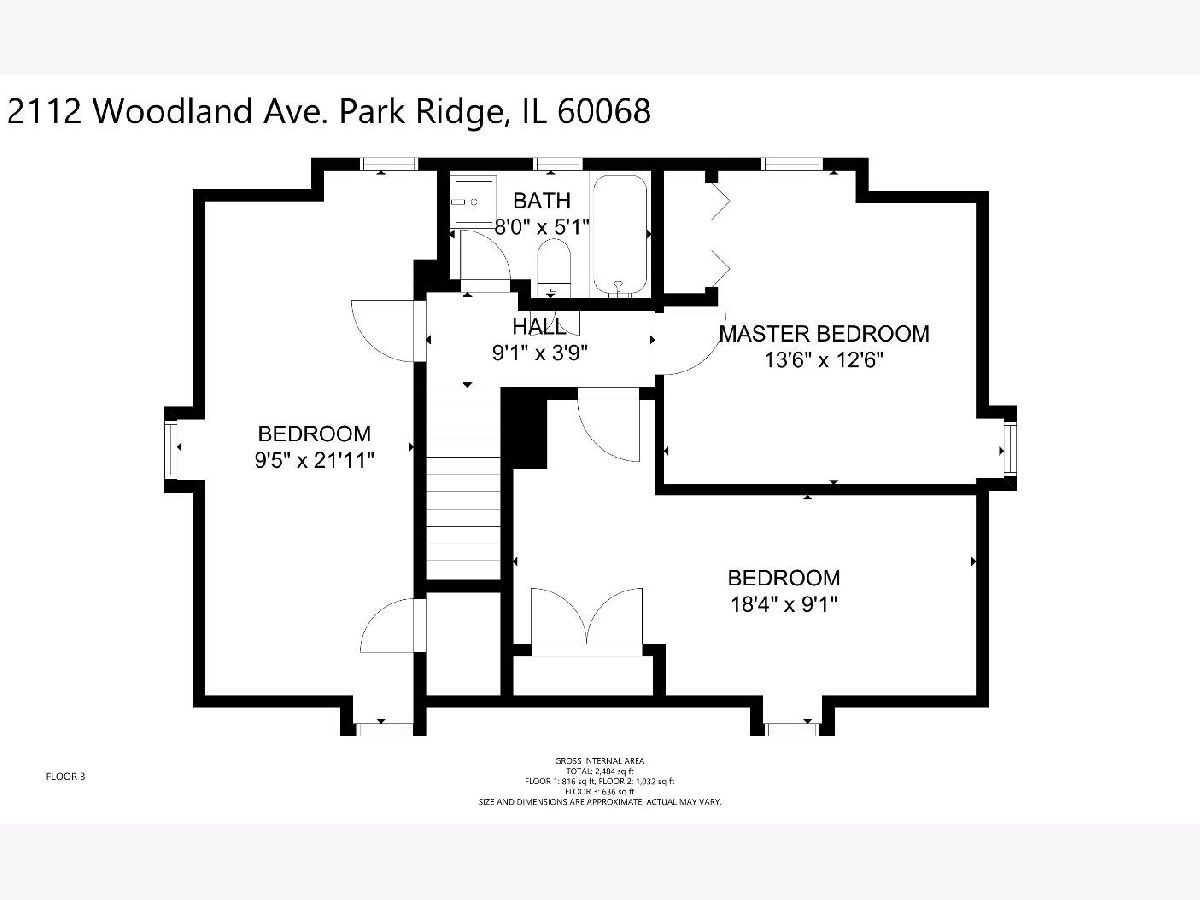
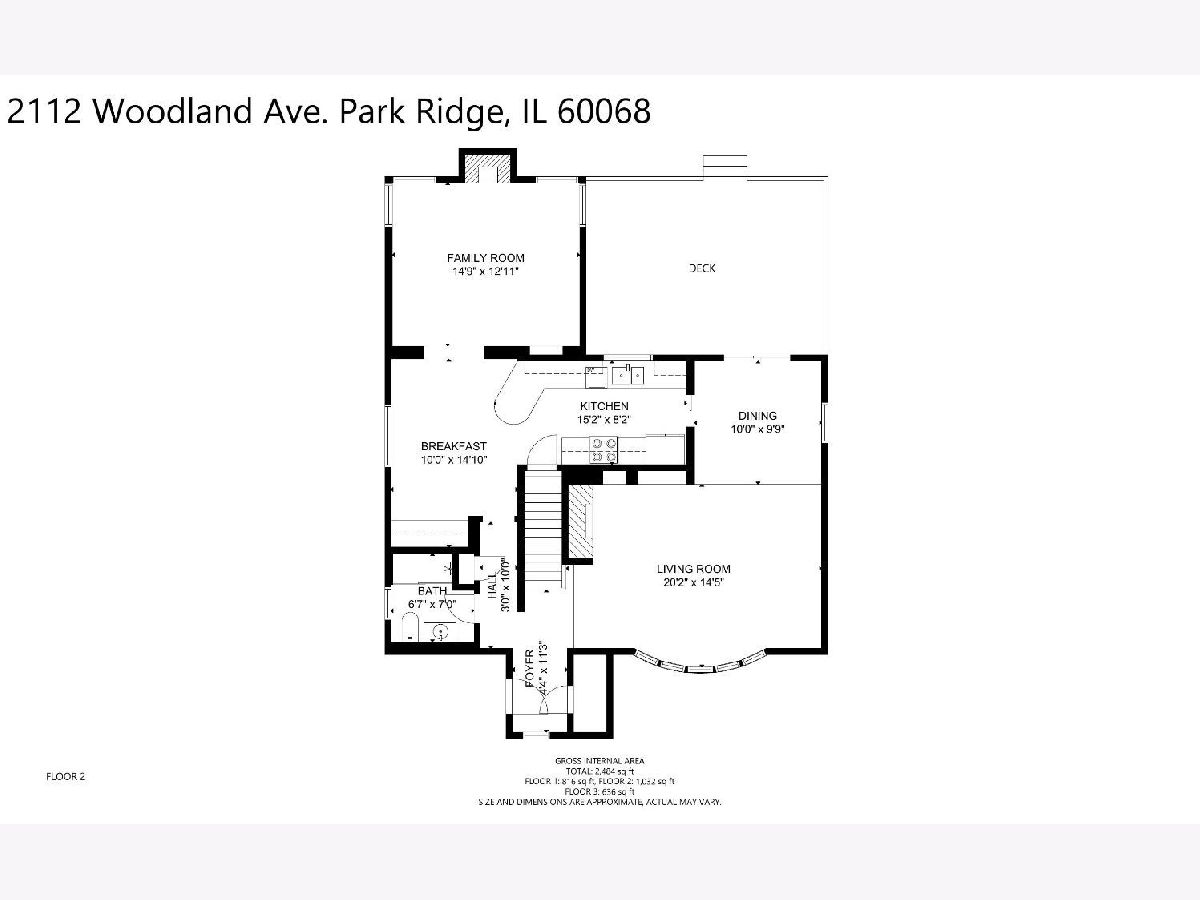
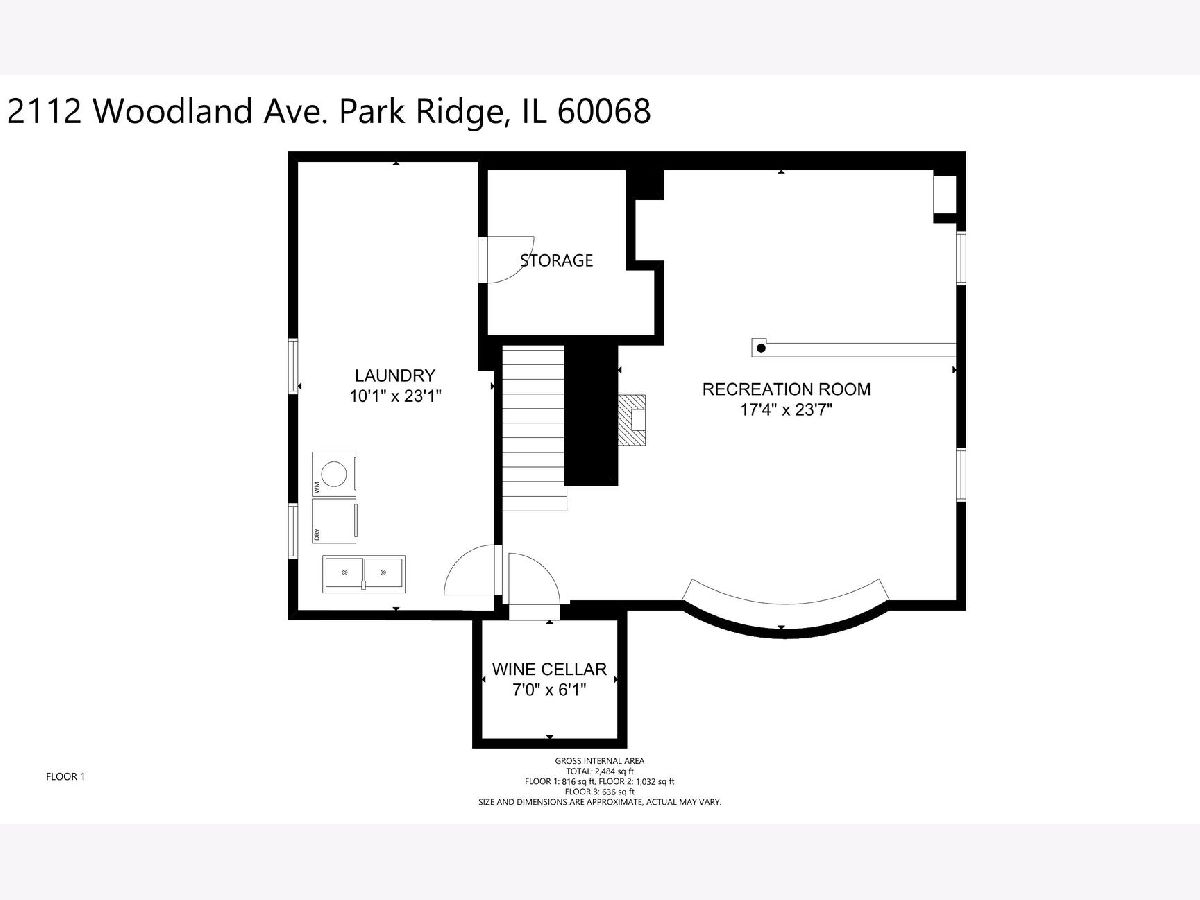
Room Specifics
Total Bedrooms: 3
Bedrooms Above Ground: 3
Bedrooms Below Ground: 0
Dimensions: —
Floor Type: Carpet
Dimensions: —
Floor Type: Carpet
Full Bathrooms: 2
Bathroom Amenities: —
Bathroom in Basement: 0
Rooms: Recreation Room
Basement Description: Finished
Other Specifics
| 2 | |
| Concrete Perimeter | |
| Asphalt,Side Drive | |
| Deck, Storms/Screens, Fire Pit | |
| Fenced Yard,Sidewalks,Streetlights | |
| 50 X 133 | |
| — | |
| None | |
| Hardwood Floors, First Floor Full Bath, Built-in Features, Granite Counters | |
| Range, Microwave, Dishwasher, Refrigerator, Washer, Dryer, Stainless Steel Appliance(s), Wine Refrigerator | |
| Not in DB | |
| Curbs, Sidewalks, Street Lights, Street Paved | |
| — | |
| — | |
| Wood Burning, Gas Log, Gas Starter |
Tax History
| Year | Property Taxes |
|---|---|
| 2020 | $8,018 |
Contact Agent
Nearby Similar Homes
Nearby Sold Comparables
Contact Agent
Listing Provided By
Keller Williams Realty Ptnr,LL






