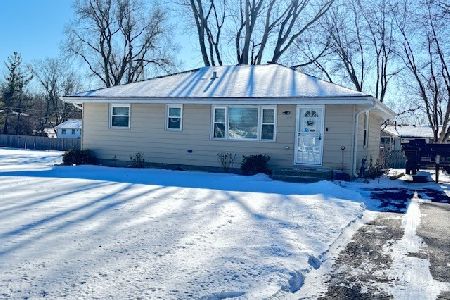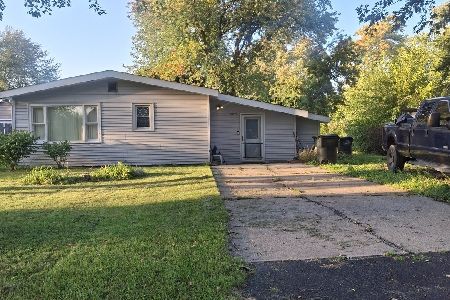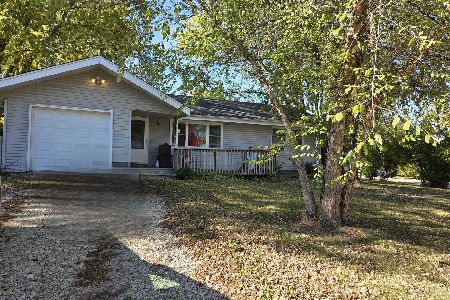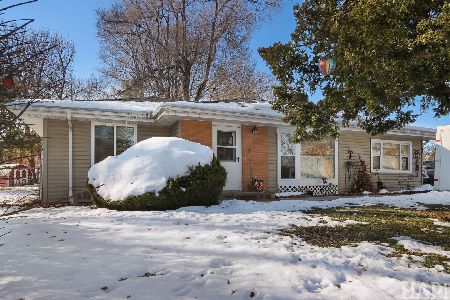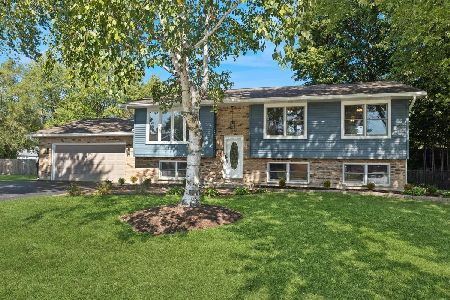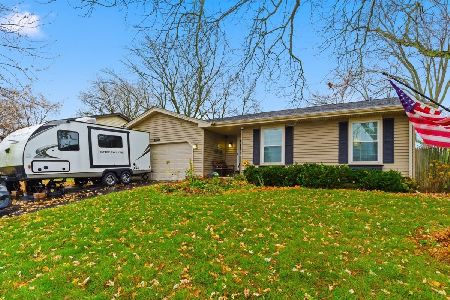2112 Woodlane Drive, Lindenhurst, Illinois 60046
$226,000
|
Sold
|
|
| Status: | Closed |
| Sqft: | 1,800 |
| Cost/Sqft: | $128 |
| Beds: | 3 |
| Baths: | 2 |
| Year Built: | 1978 |
| Property Taxes: | $6,615 |
| Days On Market: | 2835 |
| Lot Size: | 0,00 |
Description
Get ready to be amazed in this impeccably rehabbed home! Three levels of inspired designer space flow together with elegance and comfort. New kitchen with white cabinets, glass-tile backspalsh, SS appliances, granite countertops and breakfast bar opens to a bright and airy dining/living room area with a picture window. 2 new bathrooms with unique tile work located on the upper and lower level of the house. 3 bedrooms upstairs with hardwood floors and neutral paint. Lower level offers a family room, bedroom and bathroom. Sub-basement offers the perfect space for a game room or man cave. All windows and interior doors throughout the house are new, 2.1 car garage, long driveway and a big backyard. Close to McDonalds woods, restaurants and Gurnee mills. Hurry, this home will not last long on the market!
Property Specifics
| Single Family | |
| — | |
| Quad Level | |
| 1978 | |
| Full | |
| QUAD LEVEL | |
| No | |
| 0 |
| Lake | |
| — | |
| 0 / Not Applicable | |
| None | |
| Private Well | |
| Public Sewer | |
| 09927523 | |
| 06022060480000 |
Nearby Schools
| NAME: | DISTRICT: | DISTANCE: | |
|---|---|---|---|
|
Grade School
B J Hooper Elementary School |
41 | — | |
|
Middle School
Peter J Palombi School |
41 | Not in DB | |
|
High School
Lakes Community High School |
117 | Not in DB | |
Property History
| DATE: | EVENT: | PRICE: | SOURCE: |
|---|---|---|---|
| 9 Jul, 2018 | Sold | $226,000 | MRED MLS |
| 27 May, 2018 | Under contract | $229,999 | MRED MLS |
| — | Last price change | $234,900 | MRED MLS |
| 25 Apr, 2018 | Listed for sale | $239,900 | MRED MLS |
Room Specifics
Total Bedrooms: 4
Bedrooms Above Ground: 3
Bedrooms Below Ground: 1
Dimensions: —
Floor Type: Hardwood
Dimensions: —
Floor Type: Carpet
Dimensions: —
Floor Type: Carpet
Full Bathrooms: 2
Bathroom Amenities: —
Bathroom in Basement: 0
Rooms: Recreation Room
Basement Description: Finished,Sub-Basement
Other Specifics
| 2 | |
| Concrete Perimeter | |
| Asphalt | |
| Deck | |
| Fenced Yard,Landscaped | |
| 70 X 143 | |
| Unfinished | |
| None | |
| Vaulted/Cathedral Ceilings, Hardwood Floors, In-Law Arrangement | |
| — | |
| Not in DB | |
| Water Rights, Sidewalks, Street Lights, Street Paved | |
| — | |
| — | |
| — |
Tax History
| Year | Property Taxes |
|---|---|
| 2018 | $6,615 |
Contact Agent
Nearby Similar Homes
Nearby Sold Comparables
Contact Agent
Listing Provided By
All Time Realty, Inc.

