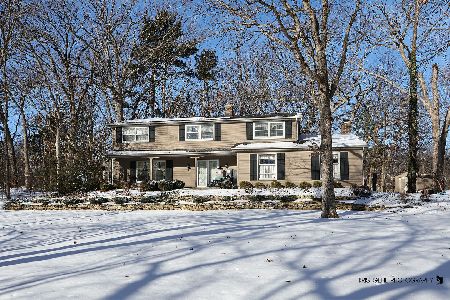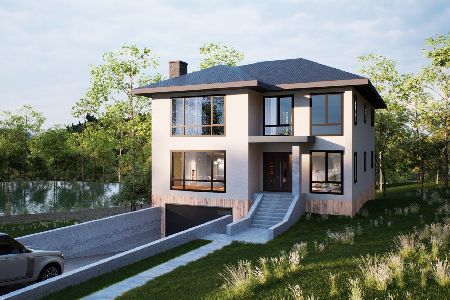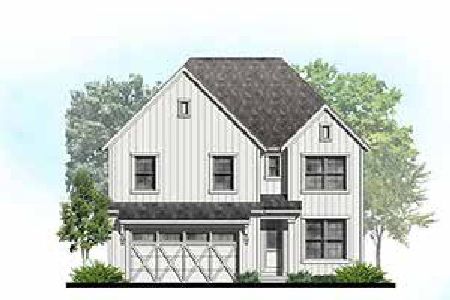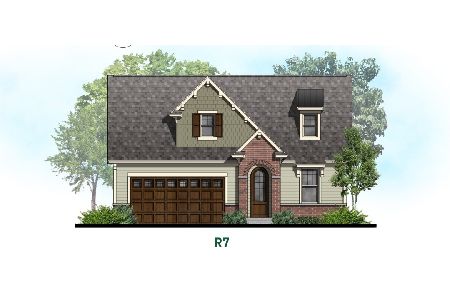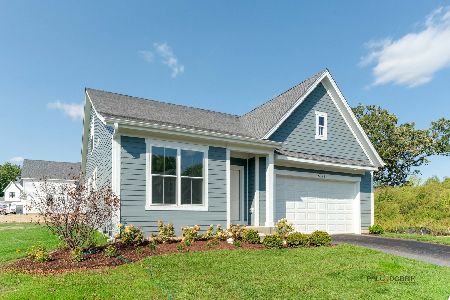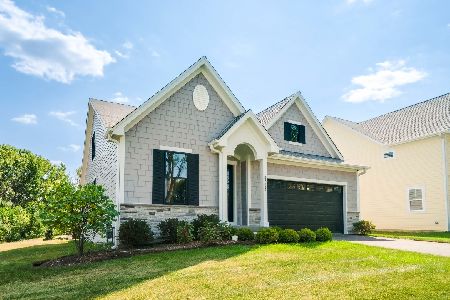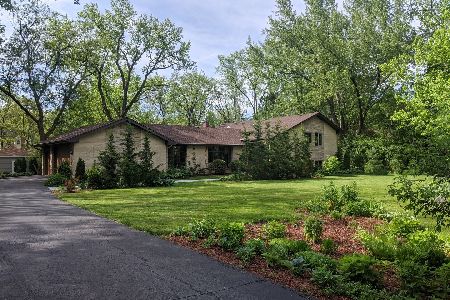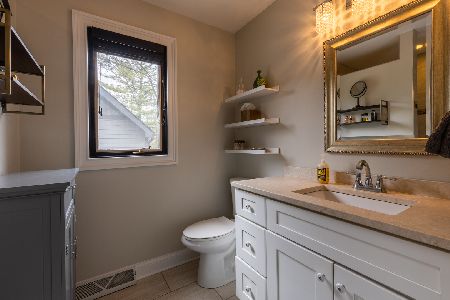21120 Highwood Road, Kildeer, Illinois 60047
$601,500
|
Sold
|
|
| Status: | Closed |
| Sqft: | 4,962 |
| Cost/Sqft: | $111 |
| Beds: | 4 |
| Baths: | 4 |
| Year Built: | 1968 |
| Property Taxes: | $13,069 |
| Days On Market: | 541 |
| Lot Size: | 0,95 |
Description
Fantastic opportunity awaits in this 4-bedroom, 3.5-bath Kildeer home, offering a finished lower level and expansive room sizes. Nestled in a picturesque storybook setting with breathtaking waterfront views and gorgeous landscaping, this property boasts incredible curb appeal and a brick paver patio and driveway. Enjoy a well-designed layout ready for your personal touch. Big windows allow natural light to flood the hardwood floors on the first level, creating an inviting and warm ambiance throughout. The heart of this home is the spacious kitchen with ample cabinets and counter space. Additional highlights include a formal dining room, a living room, and a family room featuring a cozy fireplace. The primary bedroom offers a second fireplace, a walk-in closet, and an en-suite bath with dual sinks, a walk-in shower, and a separate bathtub. Everything you need for your perfect dream home is awaiting your personalization. Hurry... with a value like this it won't be around long!
Property Specifics
| Single Family | |
| — | |
| — | |
| 1968 | |
| — | |
| — | |
| Yes | |
| 0.95 |
| Lake | |
| Pine Valley | |
| — / Not Applicable | |
| — | |
| — | |
| — | |
| 12125727 | |
| 14284040330000 |
Nearby Schools
| NAME: | DISTRICT: | DISTANCE: | |
|---|---|---|---|
|
Grade School
Isaac Fox Elementary School |
95 | — | |
|
Middle School
Lake Zurich Middle - S Campus |
95 | Not in DB | |
|
High School
Lake Zurich High School |
95 | Not in DB | |
Property History
| DATE: | EVENT: | PRICE: | SOURCE: |
|---|---|---|---|
| 16 Aug, 2024 | Sold | $601,500 | MRED MLS |
| 4 Aug, 2024 | Under contract | $549,000 | MRED MLS |
| 31 Jul, 2024 | Listed for sale | $549,000 | MRED MLS |
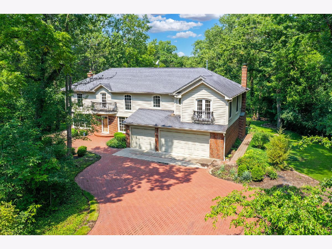
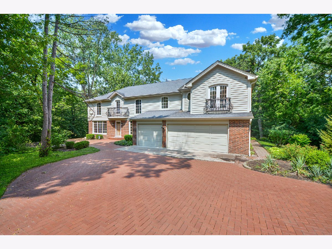
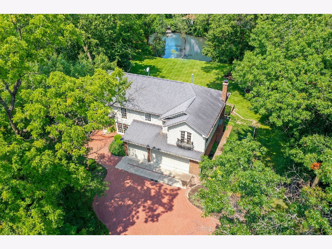
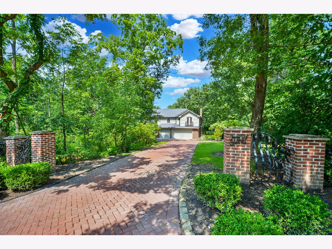
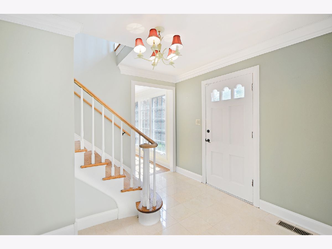
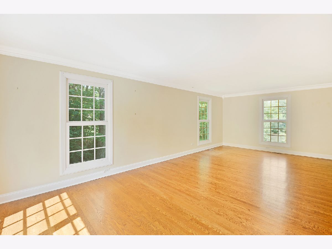
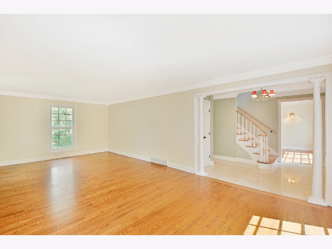
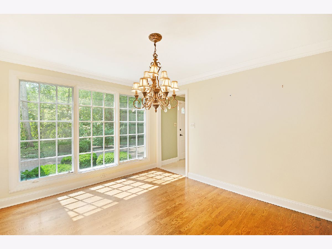
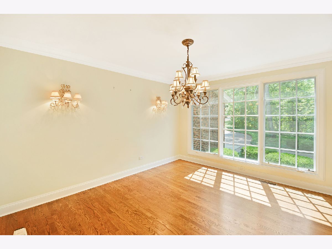
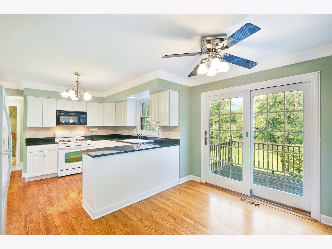
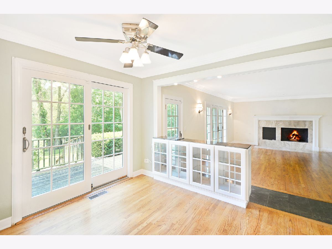
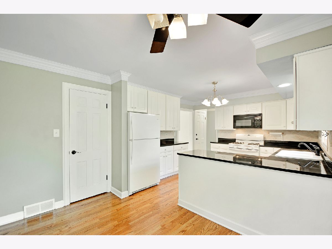
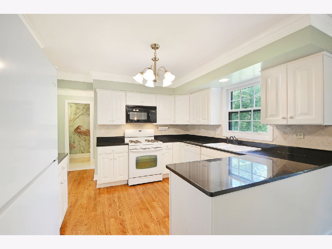
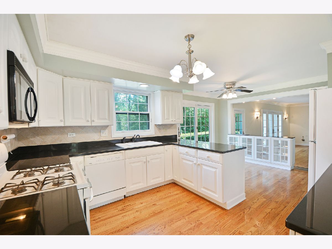
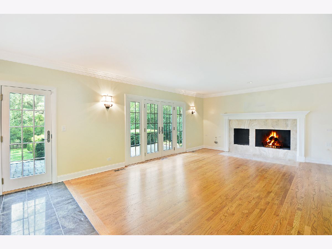
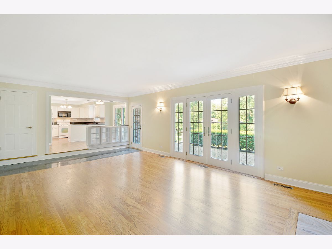
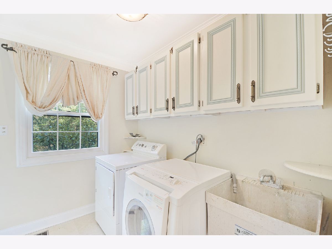
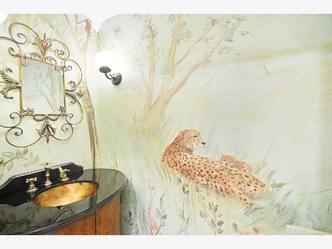
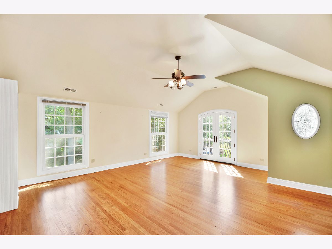
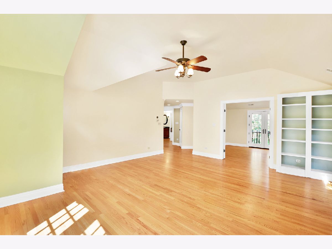
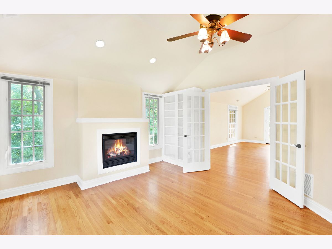
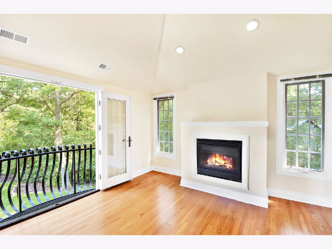
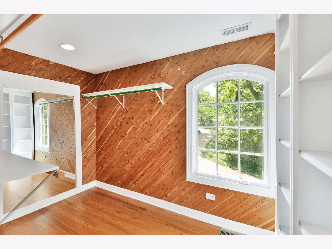
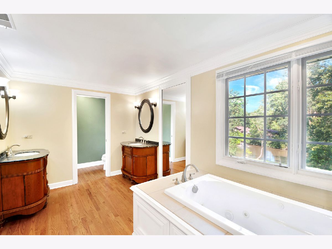
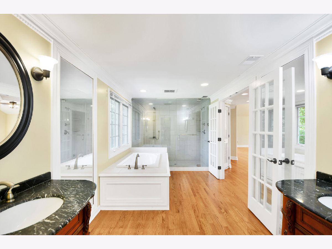
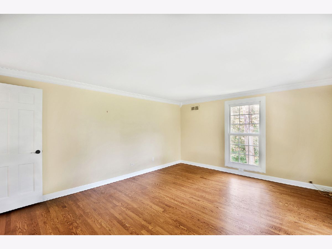
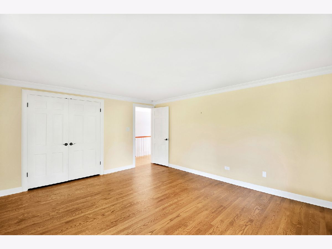
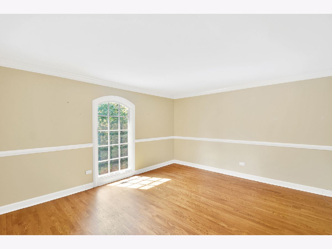
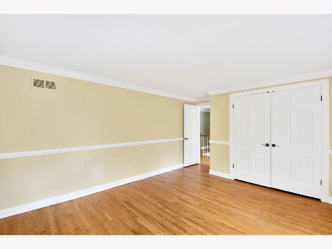
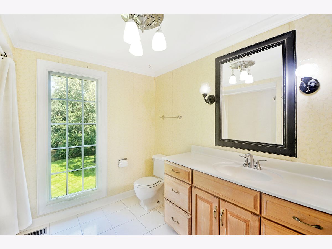
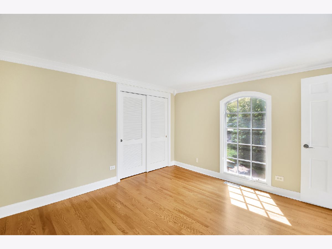
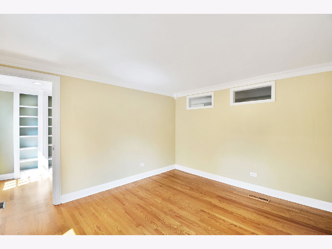
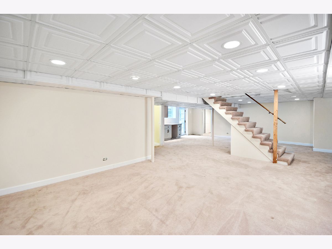
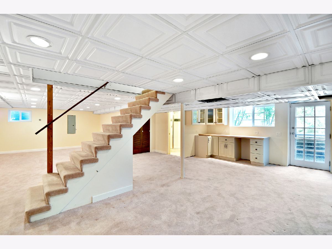
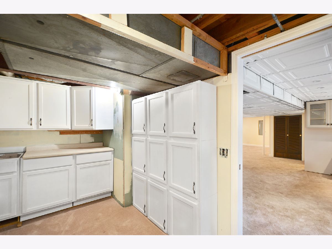
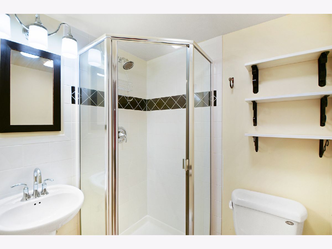
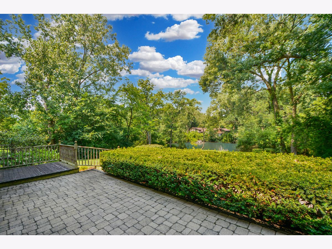
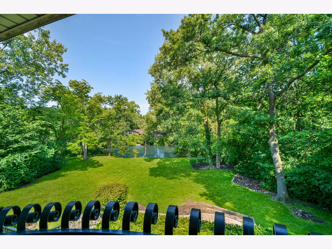
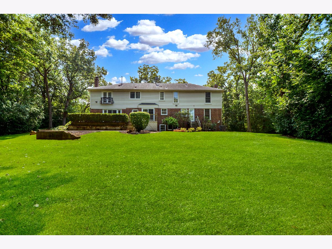
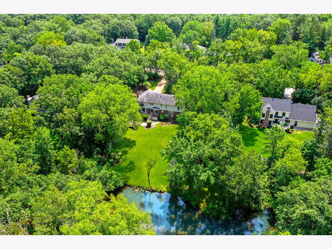
Room Specifics
Total Bedrooms: 4
Bedrooms Above Ground: 4
Bedrooms Below Ground: 0
Dimensions: —
Floor Type: —
Dimensions: —
Floor Type: —
Dimensions: —
Floor Type: —
Full Bathrooms: 4
Bathroom Amenities: Whirlpool,Separate Shower,Steam Shower,Double Sink
Bathroom in Basement: 1
Rooms: —
Basement Description: Finished,Exterior Access,Rec/Family Area
Other Specifics
| 3 | |
| — | |
| Brick | |
| — | |
| — | |
| 145 X 310 | |
| — | |
| — | |
| — | |
| — | |
| Not in DB | |
| — | |
| — | |
| — | |
| — |
Tax History
| Year | Property Taxes |
|---|---|
| 2024 | $13,069 |
Contact Agent
Nearby Similar Homes
Nearby Sold Comparables
Contact Agent
Listing Provided By
Helen Oliveri Real Estate

