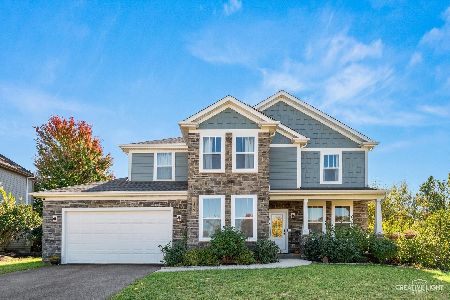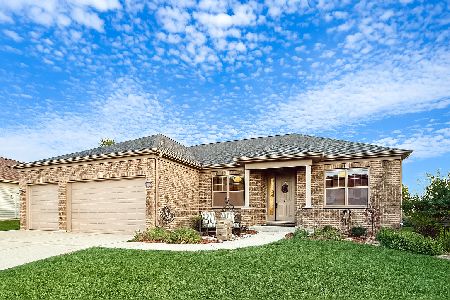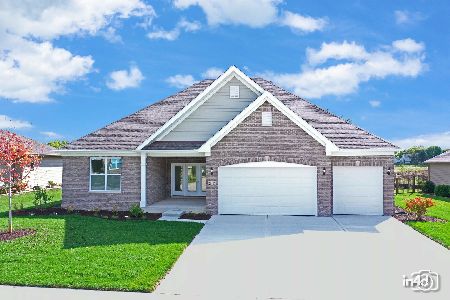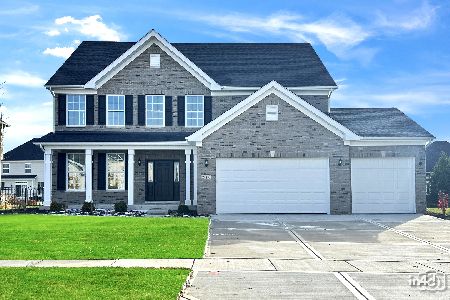21122 States Lane, Shorewood, Illinois 60404
$350,000
|
Sold
|
|
| Status: | Closed |
| Sqft: | 3,047 |
| Cost/Sqft: | $118 |
| Beds: | 4 |
| Baths: | 3 |
| Year Built: | 2004 |
| Property Taxes: | $8,138 |
| Days On Market: | 3533 |
| Lot Size: | 0,44 |
Description
Awesome 4 bedroom 2.5 bath home over 3,000 sq ft situated on a beautiful private lot overlooking a nature preserve! Vaulted ceilings, hardwood floors, granite counter tops in kitchen, double oven, ss appliances with enormous eating area that looks over the preserves. Brick fireplace in family room, main level office/den, full partially finished look out basement with possible 5th bedroom, recreation & game rooms awaits the family gatherings with ample space to entertain. Plenty of additional storage space in the 3 car garage. Within the Troy School District and Minooka High School District. This house has it all!
Property Specifics
| Single Family | |
| — | |
| — | |
| 2004 | |
| Full,English | |
| RIESLING | |
| No | |
| 0.44 |
| Will | |
| River Crossing | |
| 120 / Annual | |
| None | |
| Public | |
| Public Sewer | |
| 09227163 | |
| 0506213010060000 |
Nearby Schools
| NAME: | DISTRICT: | DISTANCE: | |
|---|---|---|---|
|
Grade School
Troy Shorewood School |
30C | — | |
|
Middle School
Troy Middle School |
30C | Not in DB | |
|
High School
Minooka Community High School |
111 | Not in DB | |
Property History
| DATE: | EVENT: | PRICE: | SOURCE: |
|---|---|---|---|
| 13 Nov, 2013 | Sold | $275,000 | MRED MLS |
| 24 Oct, 2013 | Under contract | $269,900 | MRED MLS |
| — | Last price change | $299,900 | MRED MLS |
| 18 Jul, 2013 | Listed for sale | $299,900 | MRED MLS |
| 15 Jul, 2016 | Sold | $350,000 | MRED MLS |
| 9 Jun, 2016 | Under contract | $359,900 | MRED MLS |
| 16 May, 2016 | Listed for sale | $359,900 | MRED MLS |
Room Specifics
Total Bedrooms: 5
Bedrooms Above Ground: 4
Bedrooms Below Ground: 1
Dimensions: —
Floor Type: Carpet
Dimensions: —
Floor Type: Carpet
Dimensions: —
Floor Type: Carpet
Dimensions: —
Floor Type: —
Full Bathrooms: 3
Bathroom Amenities: Whirlpool,Separate Shower,Double Sink
Bathroom in Basement: 0
Rooms: Bonus Room,Bedroom 5,Eating Area,Game Room,Office,Recreation Room
Basement Description: Partially Finished,Bathroom Rough-In
Other Specifics
| 3 | |
| Concrete Perimeter | |
| Concrete | |
| — | |
| Nature Preserve Adjacent | |
| 98X218X92X187 | |
| — | |
| Full | |
| Vaulted/Cathedral Ceilings, Bar-Dry, Hardwood Floors, Second Floor Laundry | |
| Double Oven, Microwave, Dishwasher, Refrigerator, Stainless Steel Appliance(s) | |
| Not in DB | |
| Sidewalks, Street Lights | |
| — | |
| — | |
| — |
Tax History
| Year | Property Taxes |
|---|---|
| 2013 | $9,999 |
| 2016 | $8,138 |
Contact Agent
Nearby Similar Homes
Nearby Sold Comparables
Contact Agent
Listing Provided By
Coldwell Banker Residential









