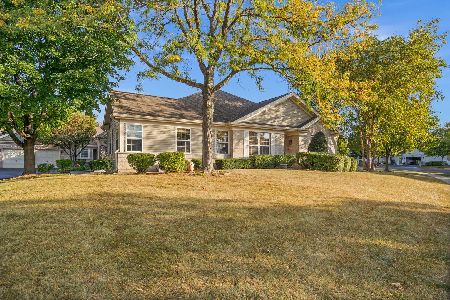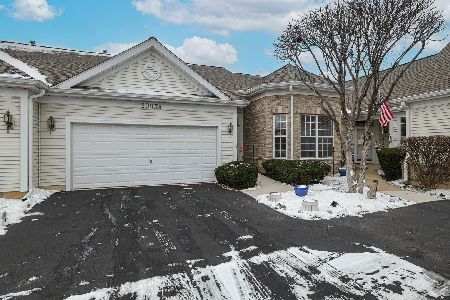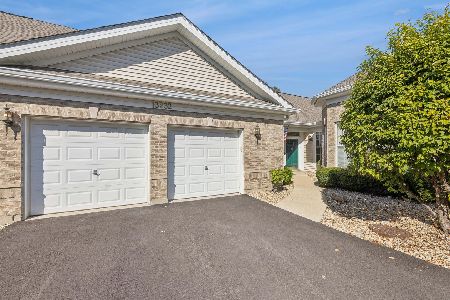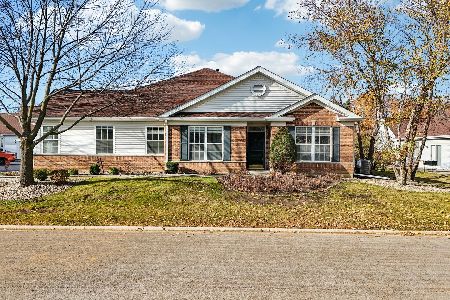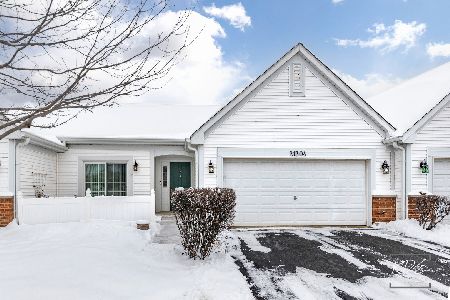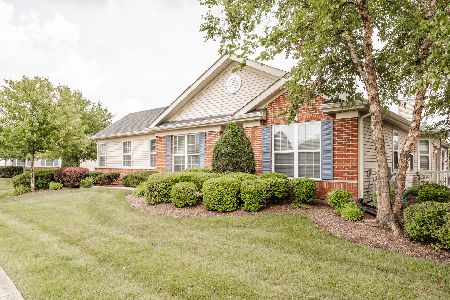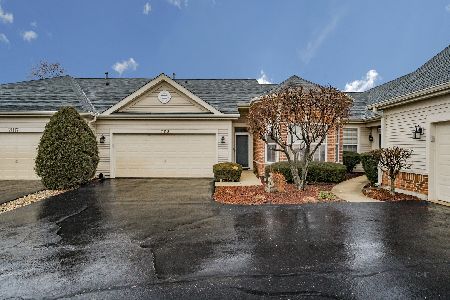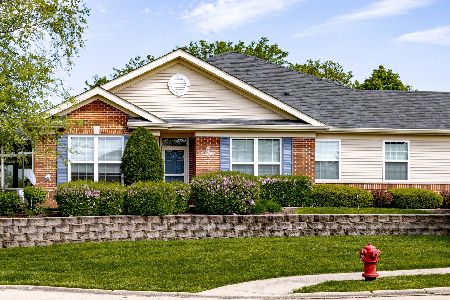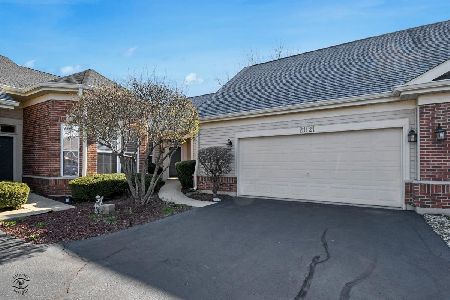21125 Cypress Court, Plainfield, Illinois 60544
$159,000
|
Sold
|
|
| Status: | Closed |
| Sqft: | 1,267 |
| Cost/Sqft: | $130 |
| Beds: | 2 |
| Baths: | 1 |
| Year Built: | 1999 |
| Property Taxes: | $3,050 |
| Days On Market: | 3527 |
| Lot Size: | 0,00 |
Description
Located in Plainfield's CARILLON, an AGE 55+ ACTIVE ADULT community, this 2BR, 1BTH town home is an attached unit that is attractively decorated in NEUTRAL tones. Entry/KIT/dinette/utility room all have HARDWOOD FLOORS! Another upgrade are white 6 panel doors! There is a SPACIOUS GREAT ROOM that has a gas log fireplace w/mantle, & bullet lights that highlight this extra feature. Windows have blinds or verticals/cornices! KIT has ample cabinets & counter-top space w/built in micro, continuous clean oven-range/dishwasher/garbage disposal/PANTRY! Dinette has a SLIDING GLASS DOOR that leads to a PATIO where you can sit & enjoy a side view of the golf course! MBR SUITE has a walk-in closet with its own entrance to its CERAMIC floor in its BTH that has a tub/shower combo, 2 bowl sink, & a linen closet.Utility room has cabinets & washer/dryer! FANS w/lights in MBR & great room area (that once was the dining room). NEUTRAL carpeting in BRS. 2 car garage has CABINETS & lots of storage space.
Property Specifics
| Condos/Townhomes | |
| 1 | |
| — | |
| 1999 | |
| None | |
| LAGUNA | |
| No | |
| — |
| Will | |
| Carillon | |
| 220 / Monthly | |
| Insurance,Security,Clubhouse,Exercise Facilities,Pool,Exterior Maintenance,Lawn Care,Scavenger,Snow Removal | |
| Public | |
| Public Sewer, Sewer-Storm | |
| 09245712 | |
| 1202314010790000 |
Property History
| DATE: | EVENT: | PRICE: | SOURCE: |
|---|---|---|---|
| 16 Sep, 2016 | Sold | $159,000 | MRED MLS |
| 1 Aug, 2016 | Under contract | $165,000 | MRED MLS |
| 1 Jun, 2016 | Listed for sale | $165,000 | MRED MLS |
Room Specifics
Total Bedrooms: 2
Bedrooms Above Ground: 2
Bedrooms Below Ground: 0
Dimensions: —
Floor Type: Carpet
Full Bathrooms: 1
Bathroom Amenities: —
Bathroom in Basement: 0
Rooms: Breakfast Room,Utility Room-1st Floor
Basement Description: None
Other Specifics
| 2 | |
| Concrete Perimeter | |
| Asphalt | |
| Patio, Storms/Screens, Cable Access | |
| Landscaped | |
| COMMON | |
| — | |
| Full | |
| Hardwood Floors, First Floor Bedroom, First Floor Laundry, First Floor Full Bath, Laundry Hook-Up in Unit | |
| Range, Dishwasher, Refrigerator, Washer, Dryer, Disposal | |
| Not in DB | |
| — | |
| — | |
| Golf Course, Pool, Tennis Court(s) | |
| Attached Fireplace Doors/Screen, Gas Log |
Tax History
| Year | Property Taxes |
|---|---|
| 2016 | $3,050 |
Contact Agent
Nearby Similar Homes
Nearby Sold Comparables
Contact Agent
Listing Provided By
RE/MAX Action

