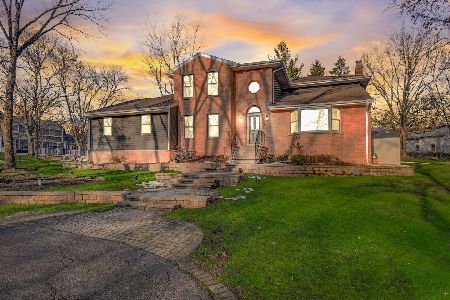21125 Hampton Court, Kildeer, Illinois 60047
$442,000
|
Sold
|
|
| Status: | Closed |
| Sqft: | 4,118 |
| Cost/Sqft: | $119 |
| Beds: | 3 |
| Baths: | 4 |
| Year Built: | — |
| Property Taxes: | $11,965 |
| Days On Market: | 2795 |
| Lot Size: | 1,53 |
Description
Modern hilltop 1851 farmhouse updated for artful living.Private & secure location w/in 10 min to conveniences. Architect owner retained its authentic one-of-a-kind character. Idyllic estate incs main house, 1870 coach house, 1.5 car gar, perennial gardens & 300-year-old oak trees. There's even a smokehouse! Open concept maximizes natural light. 3 BR, country kitchen w/orig millwork & handpainted tiles, mudroom & charming renovated baths.Dramatic two-story Great Room w/open beam cathedral clg, glaciated limestone frplc, skylts & wall of French doors to massive deck for easy indoor/outdoor entertaining. Work or play in loft w/ its own staircase & b/in bookcases.Need separate quarters?Amazing 2-story post & beam coach house w/ studio,kitchen, wood-burning stove & full bath. So many bells & whistles: built-ins, walk-in pantry, wide plank maple floors, whirlpool tub, antique tilework, window seats, floating glass, high ceilings in dry basement plus the original cellar! It's worth the trip!
Property Specifics
| Single Family | |
| — | |
| Farmhouse | |
| — | |
| Full | |
| ORIGINAL FARMHOUSE | |
| No | |
| 1.53 |
| Lake | |
| Farmington | |
| 0 / Not Applicable | |
| None | |
| Private Well | |
| Septic-Private | |
| 09965720 | |
| 14272030120000 |
Nearby Schools
| NAME: | DISTRICT: | DISTANCE: | |
|---|---|---|---|
|
Grade School
Isaac Fox Elementary School |
95 | — | |
|
Middle School
Lake Zurich Middle - S Campus |
95 | Not in DB | |
|
High School
Lake Zurich High School |
95 | Not in DB | |
Property History
| DATE: | EVENT: | PRICE: | SOURCE: |
|---|---|---|---|
| 14 Sep, 2018 | Sold | $442,000 | MRED MLS |
| 18 Jun, 2018 | Under contract | $489,000 | MRED MLS |
| 29 May, 2018 | Listed for sale | $489,000 | MRED MLS |
Room Specifics
Total Bedrooms: 3
Bedrooms Above Ground: 3
Bedrooms Below Ground: 0
Dimensions: —
Floor Type: Hardwood
Dimensions: —
Floor Type: Carpet
Full Bathrooms: 4
Bathroom Amenities: Whirlpool
Bathroom in Basement: 0
Rooms: Kitchen,Den,Foyer,Gallery,Loft,Mud Room,Office,Sitting Room,Study,Walk In Closet
Basement Description: Unfinished,Cellar
Other Specifics
| 1.5 | |
| Concrete Perimeter,Stone | |
| — | |
| Deck, Porch, Porch Screened, Storms/Screens | |
| Landscaped | |
| 205X81X233X117X180X171 | |
| Unfinished | |
| Full | |
| Vaulted/Cathedral Ceilings, Skylight(s), Hardwood Floors, First Floor Bedroom, First Floor Full Bath | |
| Double Oven, Range, Microwave, Dishwasher, Refrigerator, Washer, Dryer, Disposal | |
| Not in DB | |
| Street Paved | |
| — | |
| — | |
| Wood Burning, Gas Starter |
Tax History
| Year | Property Taxes |
|---|---|
| 2018 | $11,965 |
Contact Agent
Nearby Sold Comparables
Contact Agent
Listing Provided By
Coldwell Banker Residential Brokerage






