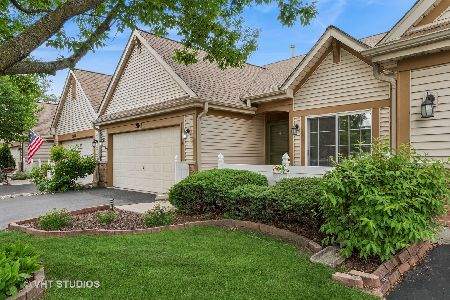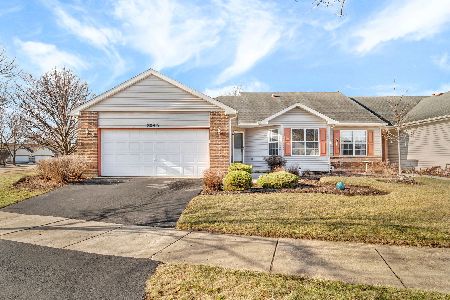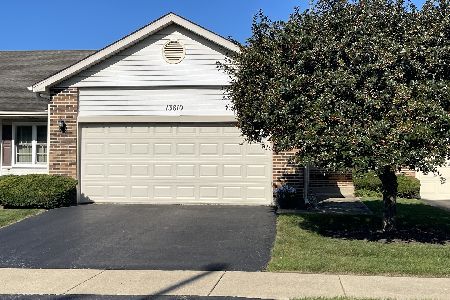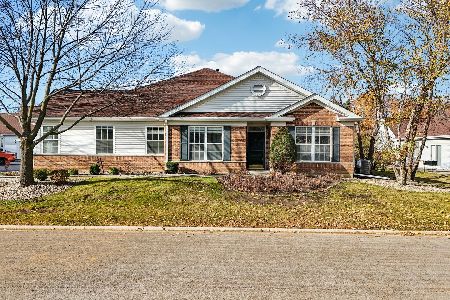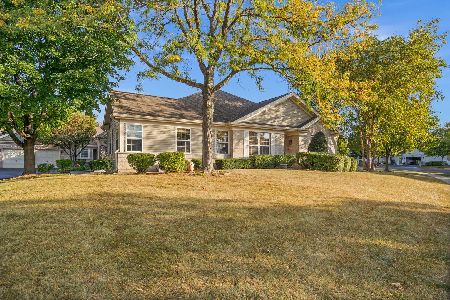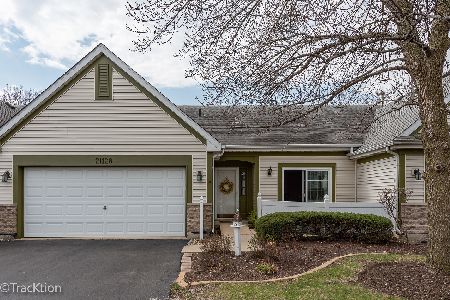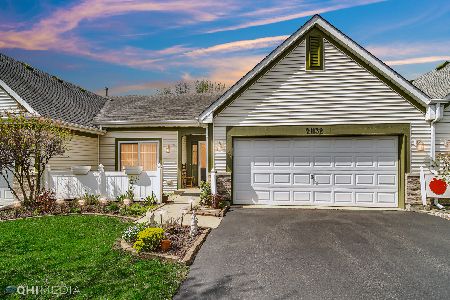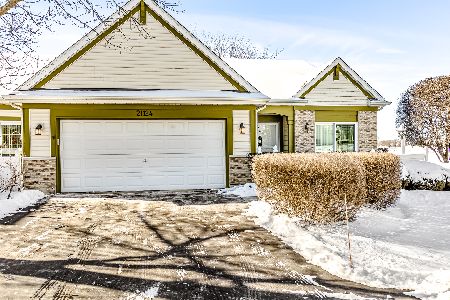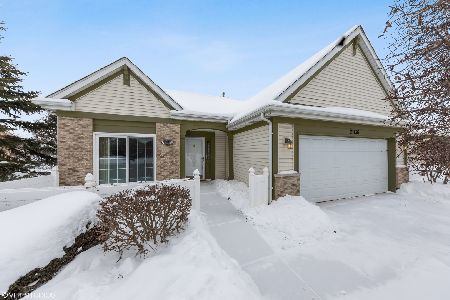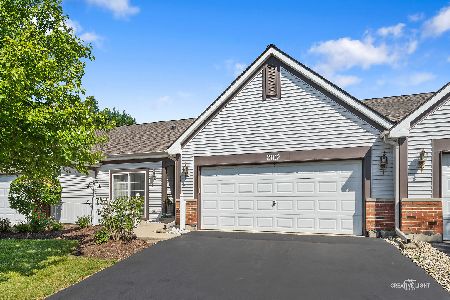21128 Buckeye Court, Plainfield, Illinois 60544
$249,900
|
Sold
|
|
| Status: | Closed |
| Sqft: | 1,350 |
| Cost/Sqft: | $185 |
| Beds: | 2 |
| Baths: | 3 |
| Year Built: | 1999 |
| Property Taxes: | $3,553 |
| Days On Market: | 2768 |
| Lot Size: | 0,00 |
Description
Located in Plainfield's Carillon, an AGE 55+ community, this EXCEPTIONAL lot with GOLF/WATER views has 3 BR, 3 BTH, & FINISHED BSMT! Relax w/a cool drink on your private DECK, shaded by a DOUBLE AWNING & be entertained by golfers or admire serene POND views. LARGE, recently STAINED DECK, accessed through KIT'S SGD. Well designed RANCH'S floor plan has MBR w/walk-in closet & PRIVATE BTH w/shower. 2nd BR: wall closet! Adjacent BTH has low tub/shower combo. Cute KIT: chair rail/large 2 door refrig w/pull-out freezer/HARDWOOD floor/ample OAK CABINETS/2 yr DISH WASHER/built-in MICRO. Conveniently located ADJACENT LDRY rm! OPEN, carpeted STAIRCASE leads to LOWER LEVEL: large Berber carpeted rm complete w/WET BAR/small refrig/2 ft CEILING TILES! DELUXE BTH w/shower/CERAMIC floor/linen closet! 3rd BR w/wall to wall 2 dr closet! 11x8 STORAGE room w/CRAWL ACCESS! 2017 RADON MITIGATION SYSTEM installed! 4 yr GIRKY WINDOWS! PAINTED 2 CAR GARAGE/storage racks/work bench/ATTIC ACCESS! EXCEPTIONAL!
Property Specifics
| Condos/Townhomes | |
| 1 | |
| — | |
| 1999 | |
| Partial | |
| CYPRESS POINT | |
| No | |
| — |
| Will | |
| Carillon | |
| 171 / Monthly | |
| Insurance,Clubhouse,Exercise Facilities,Exterior Maintenance,Lawn Care,Scavenger,Snow Removal | |
| Public | |
| Public Sewer | |
| 09996136 | |
| 0406226030000000 |
Property History
| DATE: | EVENT: | PRICE: | SOURCE: |
|---|---|---|---|
| 28 Sep, 2018 | Sold | $249,900 | MRED MLS |
| 21 Aug, 2018 | Under contract | $249,900 | MRED MLS |
| — | Last price change | $257,900 | MRED MLS |
| 24 Jun, 2018 | Listed for sale | $257,900 | MRED MLS |
| 29 Jul, 2021 | Sold | $269,900 | MRED MLS |
| 19 Jun, 2021 | Under contract | $269,900 | MRED MLS |
| 22 Apr, 2021 | Listed for sale | $269,900 | MRED MLS |
Room Specifics
Total Bedrooms: 3
Bedrooms Above Ground: 2
Bedrooms Below Ground: 1
Dimensions: —
Floor Type: Carpet
Dimensions: —
Floor Type: Carpet
Full Bathrooms: 3
Bathroom Amenities: Separate Shower
Bathroom in Basement: 1
Rooms: Eating Area,Recreation Room
Basement Description: Finished,Crawl
Other Specifics
| 2 | |
| Concrete Perimeter | |
| Asphalt | |
| Deck, Patio | |
| Golf Course Lot,Lake Front | |
| 38 X 61 X 39 X61 | |
| — | |
| Full | |
| Bar-Wet, Hardwood Floors, First Floor Bedroom, First Floor Laundry, First Floor Full Bath | |
| Range, Dishwasher, Refrigerator, Washer, Dryer | |
| Not in DB | |
| — | |
| — | |
| Golf Course, Indoor Pool, Pool, Tennis Court(s) | |
| — |
Tax History
| Year | Property Taxes |
|---|---|
| 2018 | $3,553 |
| 2021 | $5,442 |
Contact Agent
Nearby Similar Homes
Nearby Sold Comparables
Contact Agent
Listing Provided By
RE/MAX Action

