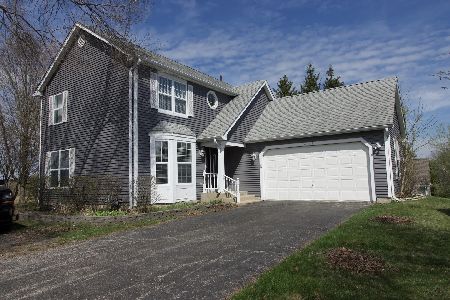2113 Aspen Drive, Woodstock, Illinois 60098
$181,500
|
Sold
|
|
| Status: | Closed |
| Sqft: | 1,520 |
| Cost/Sqft: | $122 |
| Beds: | 3 |
| Baths: | 3 |
| Year Built: | 1993 |
| Property Taxes: | $4,909 |
| Days On Market: | 2662 |
| Lot Size: | 0,19 |
Description
Absolutely adorable 3 bed/2.5 bath 2 story w/open concept in desirable Applewood subdivison! Recently updated kitchen featuring vaulted ceilings, high quality cabinetry, gorgeous granite counters, and stainless steel appliances! Including the finished lower level (entertaining, storage or a 4th bedroom) there is nearly 2000 sq feet of total living space! Master suite with vaulted ceilings, large walk-in closet, and double vanity + shower in the private master bath. Generously sized laundry room, family room with fireplace, and a huge private deck overlooking farm w/mature trees adding even more privacy! Brand new A/C too! Just minutes from schools, shopping, and the Woodstock Square. Hot tub not included, but negotiable. NEW ROOF INSTALLTION BEGINS THE WEEK OF 11/12, 30 YR SHINGLE WITH WARRANTY TRANSFERRED TO THE NEW OWNER! Priced to sell!
Property Specifics
| Single Family | |
| — | |
| Contemporary | |
| 1993 | |
| Partial | |
| PRINCETON | |
| No | |
| 0.19 |
| Mc Henry | |
| Applewood | |
| 466 / Annual | |
| Insurance | |
| Public | |
| Public Sewer | |
| 10110071 | |
| 1315178026 |
Nearby Schools
| NAME: | DISTRICT: | DISTANCE: | |
|---|---|---|---|
|
Grade School
Prairiewood Elementary School |
200 | — | |
|
Middle School
Creekside Middle School |
200 | Not in DB | |
|
High School
Woodstock High School |
200 | Not in DB | |
Property History
| DATE: | EVENT: | PRICE: | SOURCE: |
|---|---|---|---|
| 16 Jul, 2015 | Sold | $165,000 | MRED MLS |
| 2 May, 2015 | Under contract | $169,900 | MRED MLS |
| 22 Mar, 2015 | Listed for sale | $169,900 | MRED MLS |
| 26 Dec, 2018 | Sold | $181,500 | MRED MLS |
| 30 Nov, 2018 | Under contract | $184,900 | MRED MLS |
| — | Last price change | $194,900 | MRED MLS |
| 12 Oct, 2018 | Listed for sale | $194,900 | MRED MLS |
Room Specifics
Total Bedrooms: 3
Bedrooms Above Ground: 3
Bedrooms Below Ground: 0
Dimensions: —
Floor Type: Carpet
Dimensions: —
Floor Type: Carpet
Full Bathrooms: 3
Bathroom Amenities: Double Sink
Bathroom in Basement: 0
Rooms: Loft,Recreation Room
Basement Description: Finished
Other Specifics
| 2 | |
| Concrete Perimeter | |
| Asphalt | |
| Deck | |
| Cul-De-Sac | |
| 80 X 100 | |
| — | |
| Full | |
| Vaulted/Cathedral Ceilings, Skylight(s), Wood Laminate Floors, First Floor Laundry | |
| Range, Microwave, Dishwasher, Refrigerator, Washer, Dryer, Disposal, Stainless Steel Appliance(s) | |
| Not in DB | |
| — | |
| — | |
| — | |
| Gas Starter |
Tax History
| Year | Property Taxes |
|---|---|
| 2015 | $4,870 |
| 2018 | $4,909 |
Contact Agent
Nearby Sold Comparables
Contact Agent
Listing Provided By
@properties






