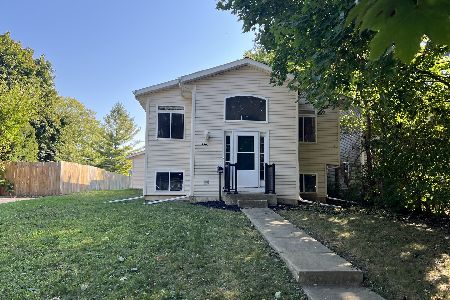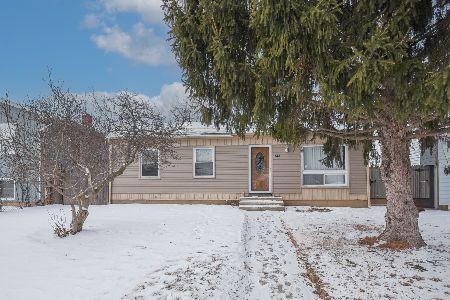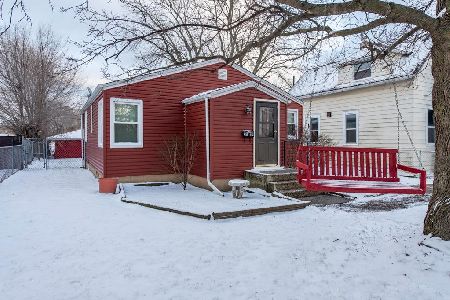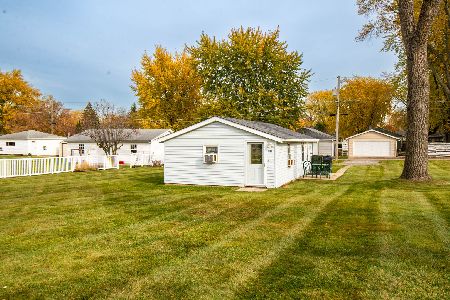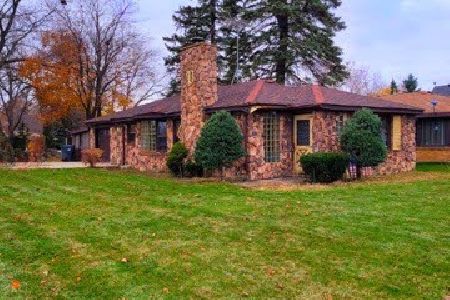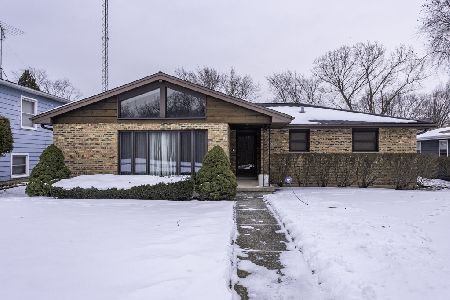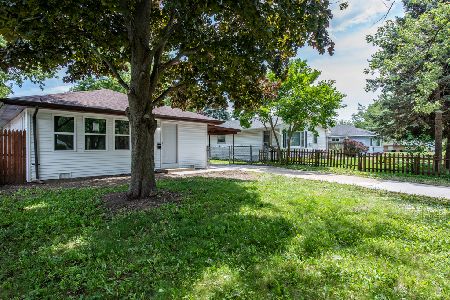2113 Ezra Avenue, Zion, Illinois 60099
$75,500
|
Sold
|
|
| Status: | Closed |
| Sqft: | 1,118 |
| Cost/Sqft: | $71 |
| Beds: | 3 |
| Baths: | 1 |
| Year Built: | 1961 |
| Property Taxes: | $4,544 |
| Days On Market: | 1931 |
| Lot Size: | 0,20 |
Description
1-Story Ranch with 3 Bedrooms, 1 Bath, Large Eat-In Kitchen, Nice Size Living Room, Good Size Bedrooms and Closets, Big Backyard, Attached 17'x11' Carport and 9'x9' Shed. New roof 2019.
Property Specifics
| Single Family | |
| — | |
| Ranch | |
| 1961 | |
| None | |
| RANCH | |
| No | |
| 0.2 |
| Lake | |
| — | |
| 0 / Not Applicable | |
| None | |
| Public | |
| Public Sewer | |
| 10926927 | |
| 04211090070000 |
Nearby Schools
| NAME: | DISTRICT: | DISTANCE: | |
|---|---|---|---|
|
Grade School
Shiloh Park Elementary School |
6 | — | |
|
Middle School
Central Junior High School |
6 | Not in DB | |
|
High School
New Tech High @ Zion-benton East |
126 | Not in DB | |
Property History
| DATE: | EVENT: | PRICE: | SOURCE: |
|---|---|---|---|
| 16 Jan, 2018 | Sold | $54,630 | MRED MLS |
| 29 Dec, 2017 | Under contract | $61,500 | MRED MLS |
| 8 Dec, 2017 | Listed for sale | $61,500 | MRED MLS |
| 7 Dec, 2020 | Sold | $75,500 | MRED MLS |
| 9 Nov, 2020 | Under contract | $79,900 | MRED MLS |
| 4 Nov, 2020 | Listed for sale | $79,900 | MRED MLS |
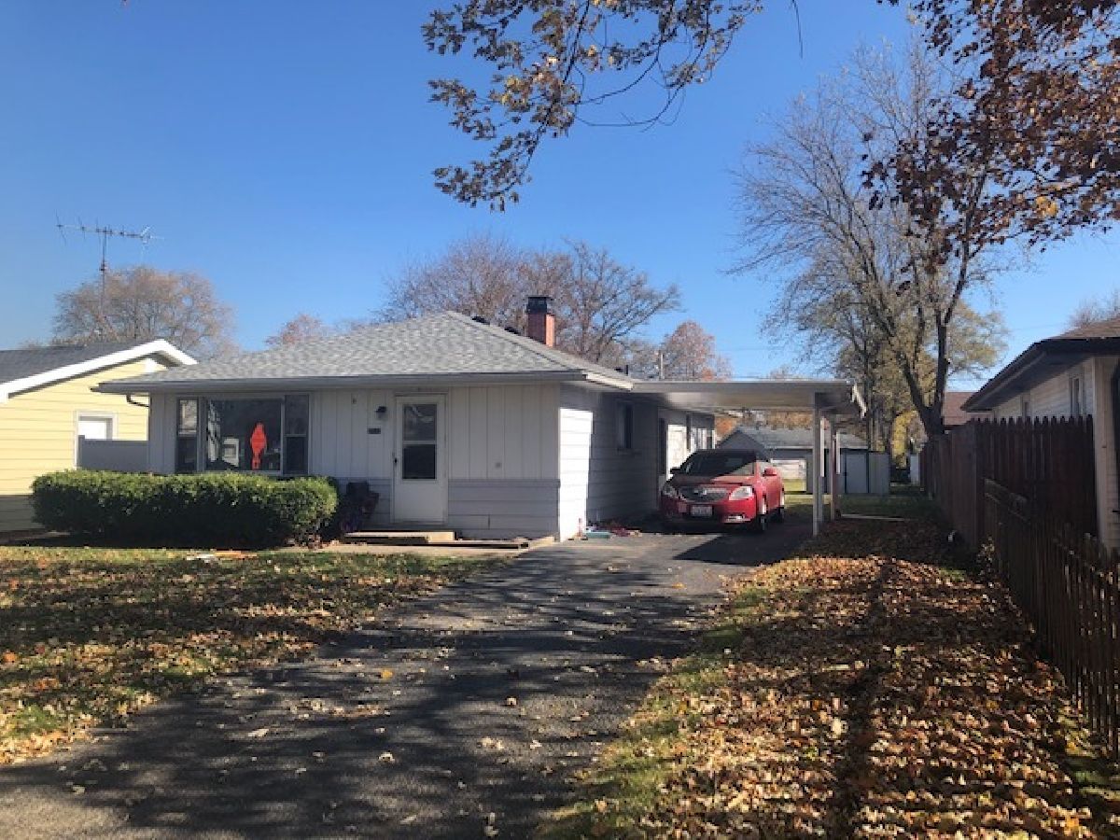
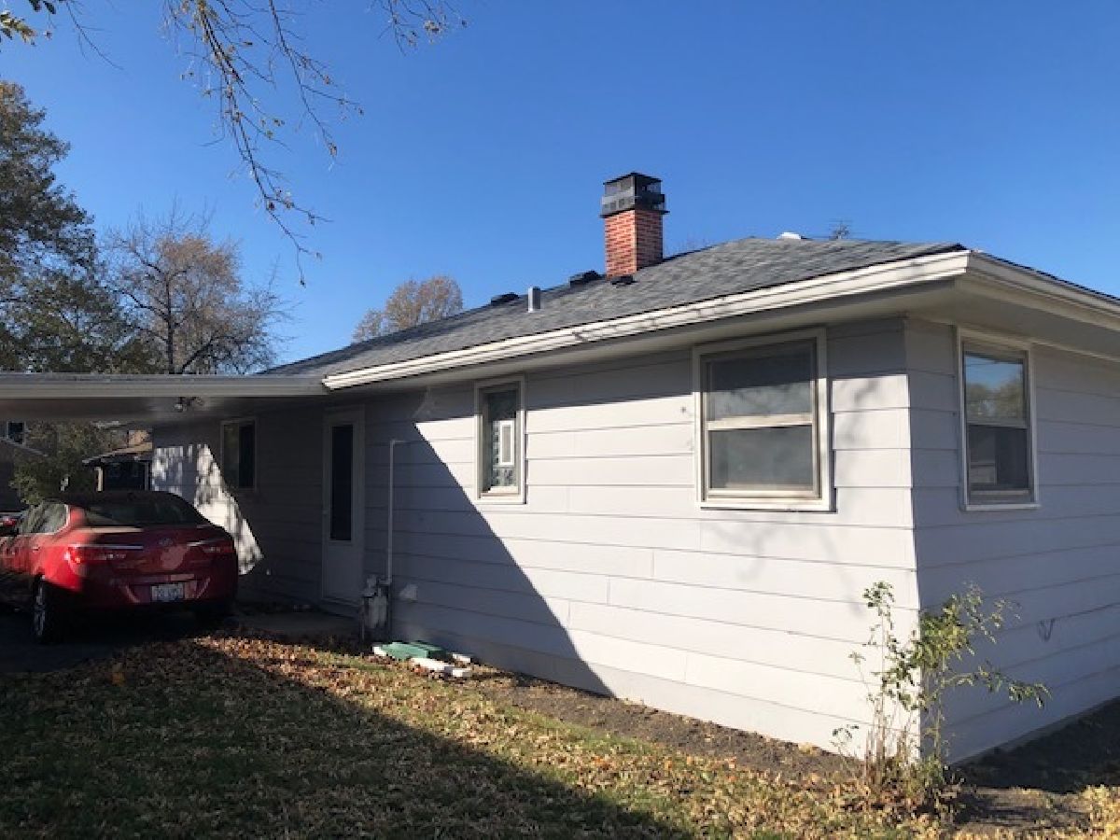
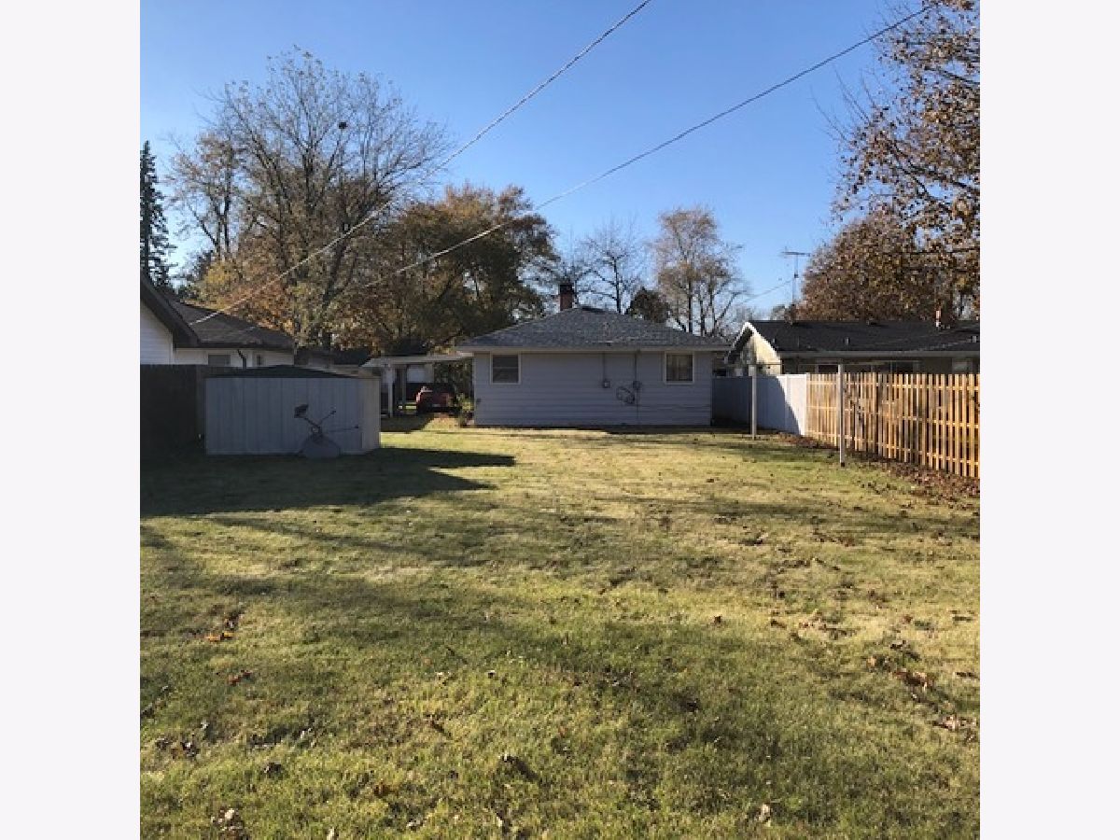
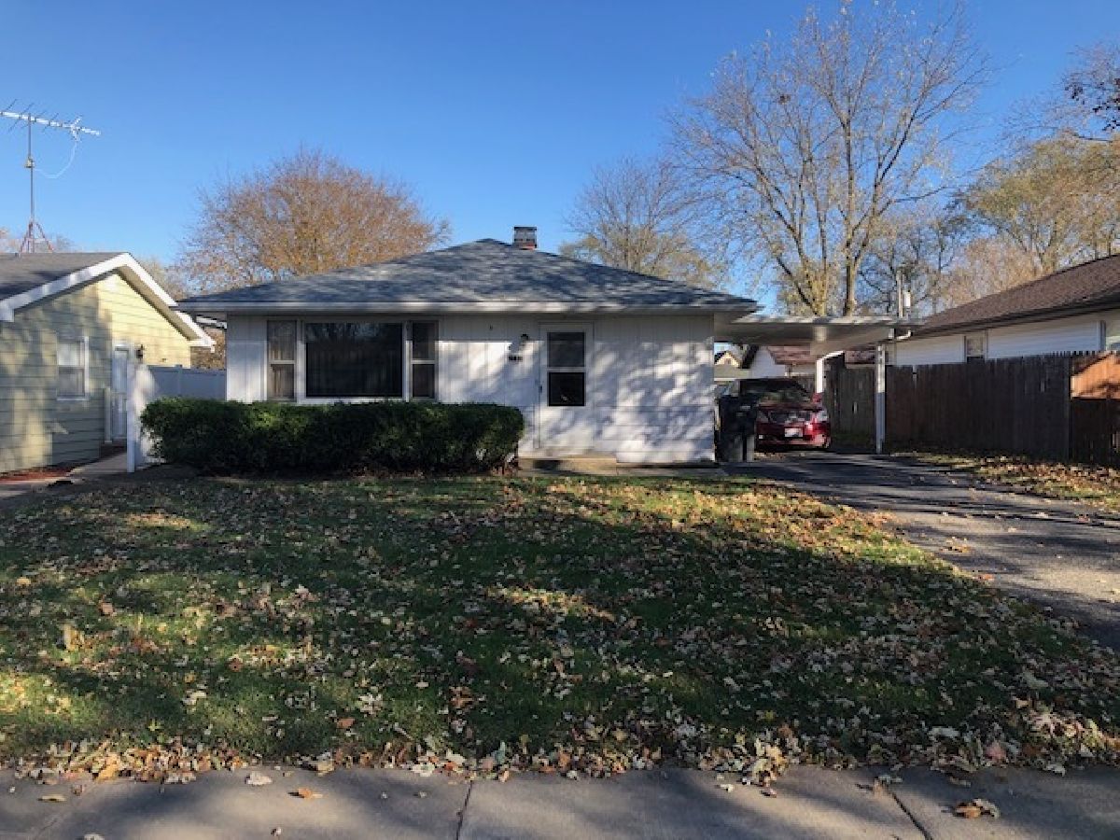
Room Specifics
Total Bedrooms: 3
Bedrooms Above Ground: 3
Bedrooms Below Ground: 0
Dimensions: —
Floor Type: Carpet
Dimensions: —
Floor Type: Carpet
Full Bathrooms: 1
Bathroom Amenities: Soaking Tub
Bathroom in Basement: 0
Rooms: No additional rooms
Basement Description: Crawl
Other Specifics
| — | |
| Concrete Perimeter | |
| Asphalt | |
| Storms/Screens | |
| — | |
| 50 X 172 | |
| Unfinished | |
| None | |
| First Floor Laundry, First Floor Full Bath | |
| Range, Refrigerator | |
| Not in DB | |
| Curbs, Sidewalks, Street Lights, Street Paved | |
| — | |
| — | |
| — |
Tax History
| Year | Property Taxes |
|---|---|
| 2018 | $4,111 |
| 2020 | $4,544 |
Contact Agent
Nearby Similar Homes
Nearby Sold Comparables
Contact Agent
Listing Provided By
Ryan and Company REALTORS, Inc

