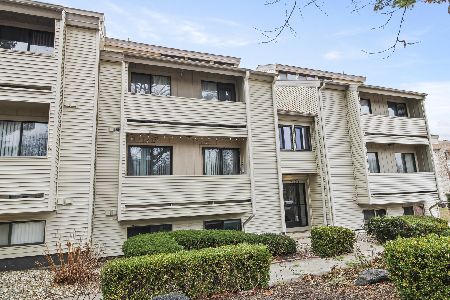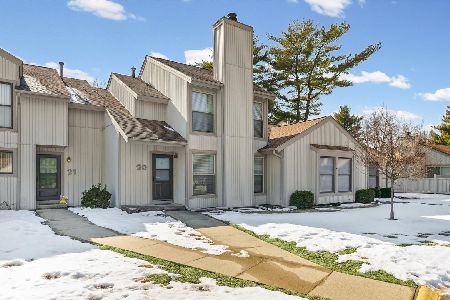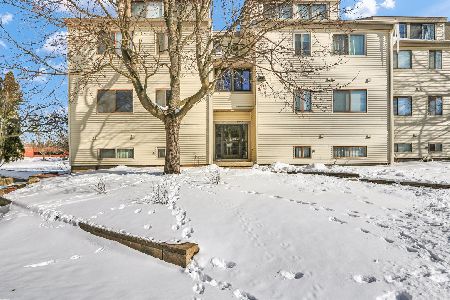2113 Melrose Drive, Champaign, Illinois 61820
$82,000
|
Sold
|
|
| Status: | Closed |
| Sqft: | 1,247 |
| Cost/Sqft: | $68 |
| Beds: | 3 |
| Baths: | 2 |
| Year Built: | 1980 |
| Property Taxes: | $2,556 |
| Days On Market: | 2889 |
| Lot Size: | 0,00 |
Description
This condo in Colony West full of natural light features many updates! The semi-updated kitchen includes new flooring, countertops and newer appliances. This condo has two bedrooms on the main level with a loft are providing space for a third bedroom. Take a look off the back patio and you will see the clubhouse, pool, tennis courts and play area. Colony West is located within close proximity to Carriage Center Commons home of shops, restaurants, and a grocery store. The MTD bus stop is just outside of the entrance providing transportation to the University of Illinois, Parkland College and throughout Champaign-Urbana! Champaign Park Districts Mattis Park featuring a large pond and walking path is located just outside of Colony West providing a great opportunity for evening walks, enjoying a picnic by the pond or relaxing on one of the many benches. This condo is a great place to call home, schedule your private showing today!
Property Specifics
| Condos/Townhomes | |
| 2 | |
| — | |
| 1980 | |
| None | |
| — | |
| No | |
| — |
| Champaign | |
| Colony West | |
| 193 / Monthly | |
| Water,Insurance,Exterior Maintenance,Lawn Care,Snow Removal,Other | |
| Public | |
| Public Sewer | |
| 09904469 | |
| 452024354011 |
Nearby Schools
| NAME: | DISTRICT: | DISTANCE: | |
|---|---|---|---|
|
Grade School
Unit 4 School Of Choice Elementa |
4 | — | |
|
Middle School
Champaign Junior/middle Call Uni |
4 | Not in DB | |
|
High School
Central High School |
4 | Not in DB | |
Property History
| DATE: | EVENT: | PRICE: | SOURCE: |
|---|---|---|---|
| 10 Aug, 2018 | Sold | $82,000 | MRED MLS |
| 6 Jun, 2018 | Under contract | $84,900 | MRED MLS |
| — | Last price change | $92,000 | MRED MLS |
| 3 Apr, 2018 | Listed for sale | $92,000 | MRED MLS |
Room Specifics
Total Bedrooms: 3
Bedrooms Above Ground: 3
Bedrooms Below Ground: 0
Dimensions: —
Floor Type: —
Dimensions: —
Floor Type: Carpet
Full Bathrooms: 2
Bathroom Amenities: —
Bathroom in Basement: —
Rooms: Loft
Basement Description: Crawl
Other Specifics
| — | |
| — | |
| — | |
| — | |
| — | |
| CONDO | |
| — | |
| None | |
| — | |
| Range, Microwave, Refrigerator | |
| Not in DB | |
| — | |
| — | |
| Park, Party Room, Pool, Tennis Court(s) | |
| — |
Tax History
| Year | Property Taxes |
|---|---|
| 2018 | $2,556 |
Contact Agent
Nearby Similar Homes
Contact Agent
Listing Provided By
RE/MAX REALTY ASSOCIATES-CHA









