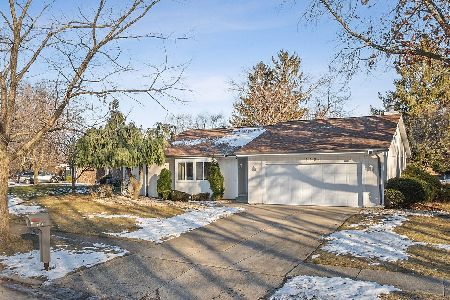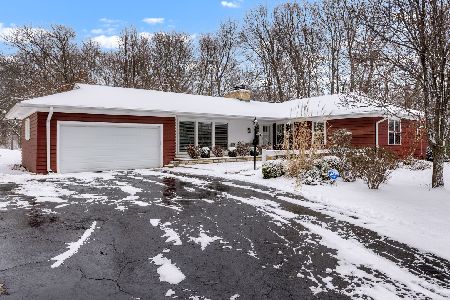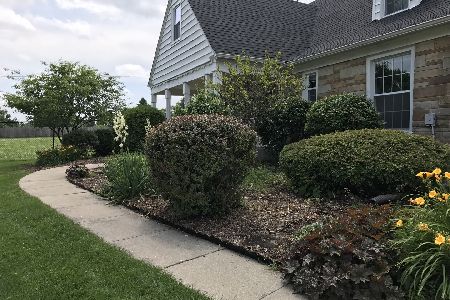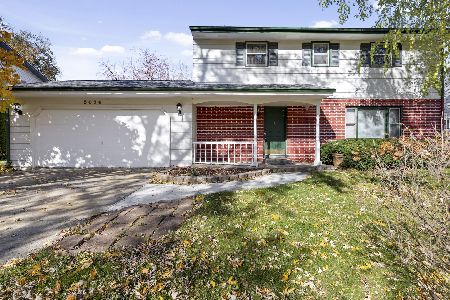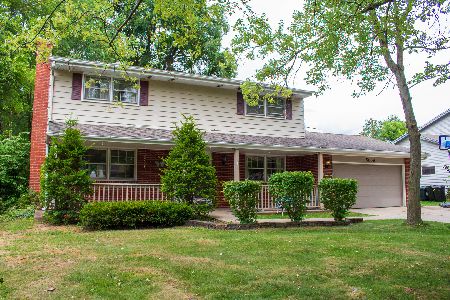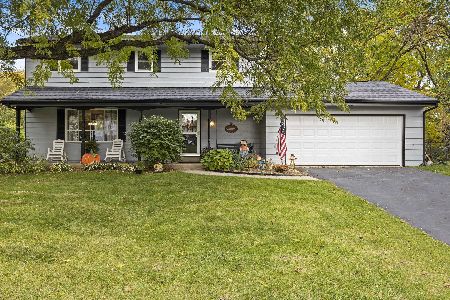2113 Silverthorn Drive, Rockford, Illinois 61107
$168,000
|
Sold
|
|
| Status: | Closed |
| Sqft: | 2,398 |
| Cost/Sqft: | $71 |
| Beds: | 3 |
| Baths: | 3 |
| Year Built: | 1967 |
| Property Taxes: | $5,868 |
| Days On Market: | 2069 |
| Lot Size: | 0,29 |
Description
Located at the end of a wooded cul de sac is this large sprawling ranch with lots of room to grow. Abundance of windows throughout allow for tons of sunlight to shine through. Large kitchen with plenty of Merillat cabinets, a peninsula with additional cabinets for storage, new sink and reverse osmosis. Master bedroom with his and hers closets and en-suite with separate vanity. Family room with wood burning fireplace and sliders lead out to freshly painted deck and private fenced yard. Basement has rec room, office, weight room, 2 bonus rooms, half bath and plenty of room still for storage. New water heater and water softener 2017.
Property Specifics
| Single Family | |
| — | |
| Ranch | |
| 1967 | |
| Full | |
| — | |
| No | |
| 0.29 |
| Winnebago | |
| — | |
| — / Not Applicable | |
| None | |
| Public | |
| Public Sewer | |
| 10722697 | |
| 1216152007 |
Nearby Schools
| NAME: | DISTRICT: | DISTANCE: | |
|---|---|---|---|
|
Grade School
Brookview Elementary School |
205 | — | |
Property History
| DATE: | EVENT: | PRICE: | SOURCE: |
|---|---|---|---|
| 16 Jul, 2020 | Sold | $168,000 | MRED MLS |
| 4 Jun, 2020 | Under contract | $169,900 | MRED MLS |
| 22 May, 2020 | Listed for sale | $169,900 | MRED MLS |
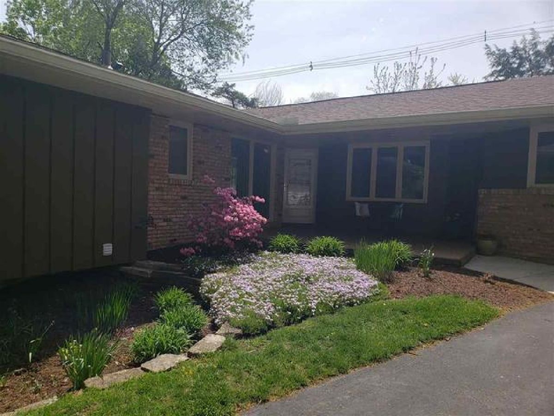
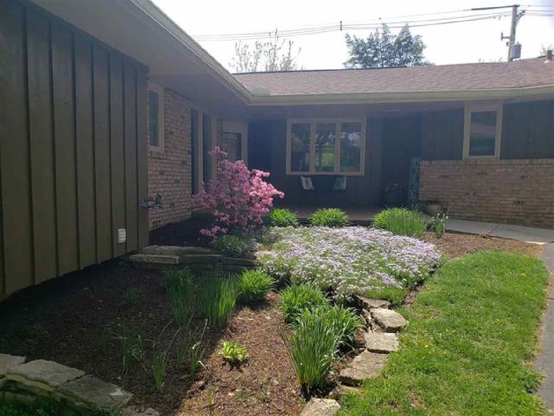
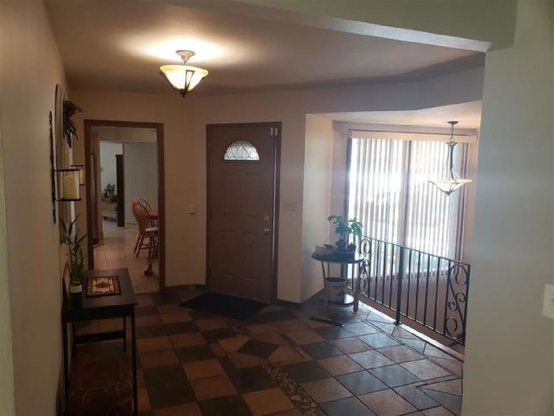
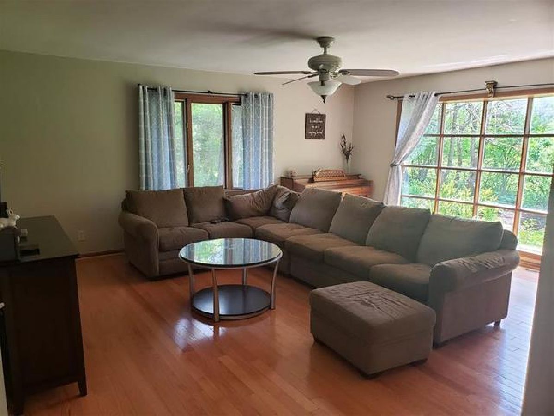
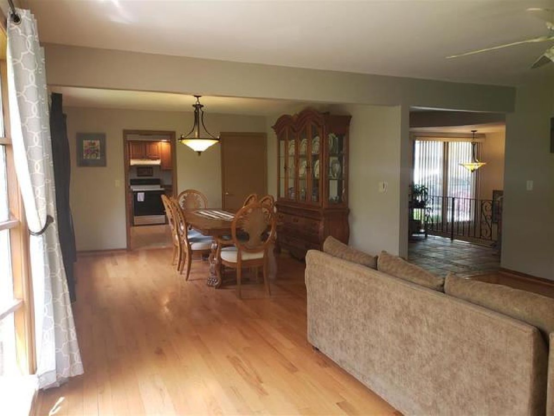
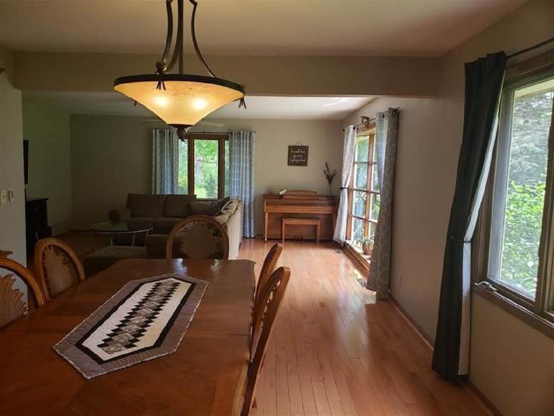
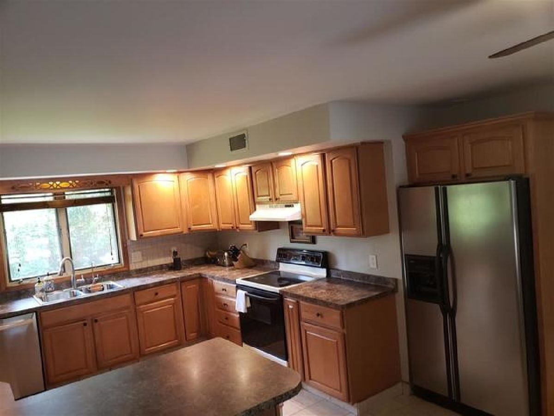
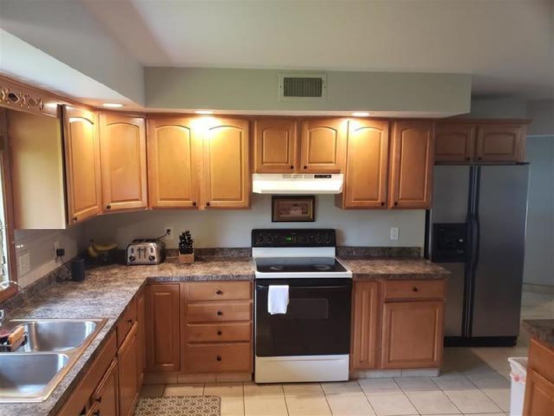
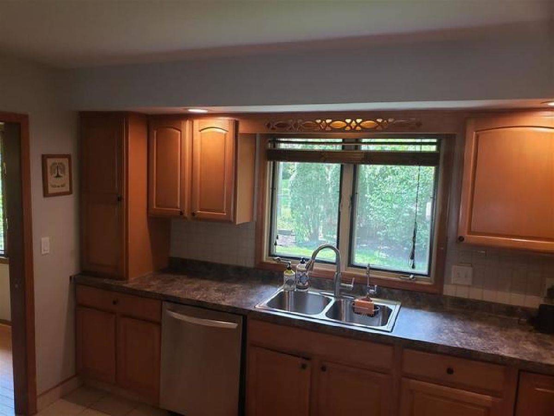
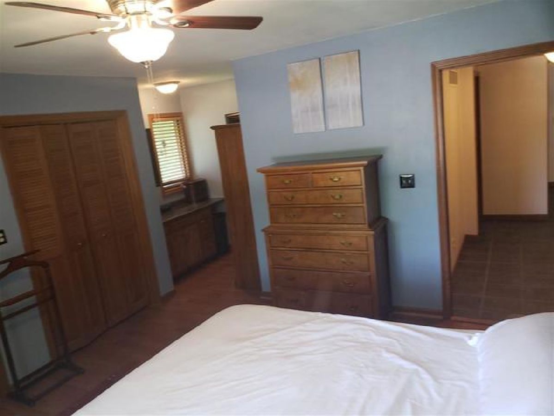
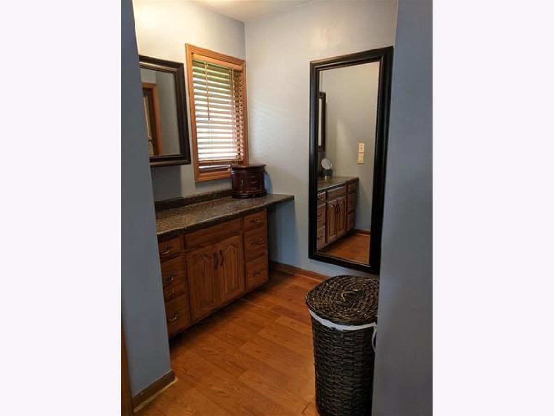
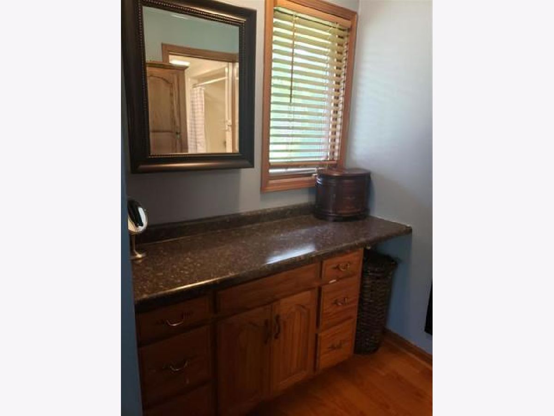
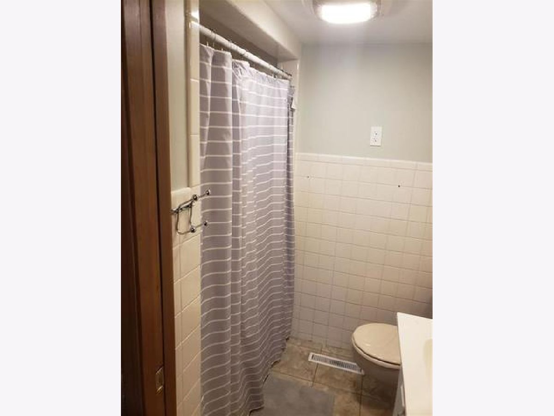
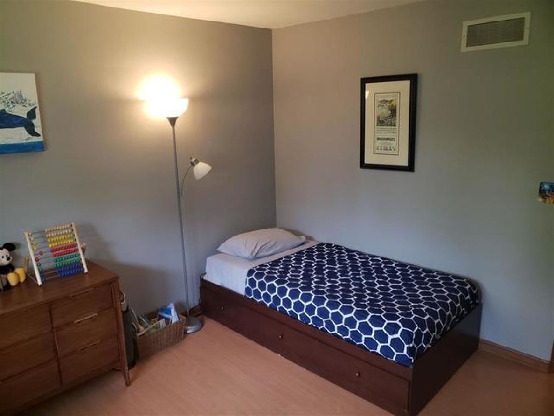
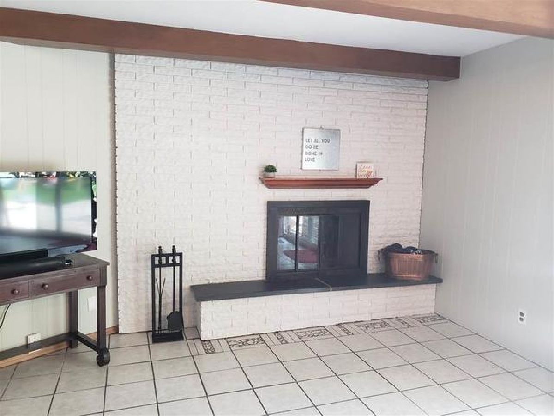
Room Specifics
Total Bedrooms: 3
Bedrooms Above Ground: 3
Bedrooms Below Ground: 0
Dimensions: —
Floor Type: —
Dimensions: —
Floor Type: —
Full Bathrooms: 3
Bathroom Amenities: —
Bathroom in Basement: 1
Rooms: Office,Recreation Room
Basement Description: Partially Finished
Other Specifics
| 2.5 | |
| — | |
| — | |
| — | |
| — | |
| 50X150.96X170X113.42 | |
| — | |
| Full | |
| — | |
| — | |
| Not in DB | |
| — | |
| — | |
| — | |
| — |
Tax History
| Year | Property Taxes |
|---|---|
| 2020 | $5,868 |
Contact Agent
Nearby Similar Homes
Nearby Sold Comparables
Contact Agent
Listing Provided By
RE/MAX Property Source

