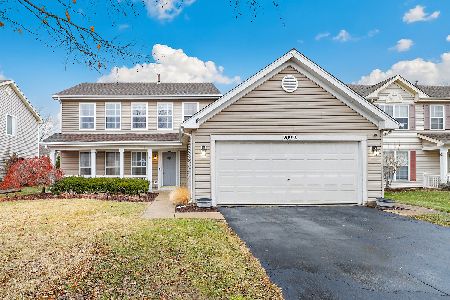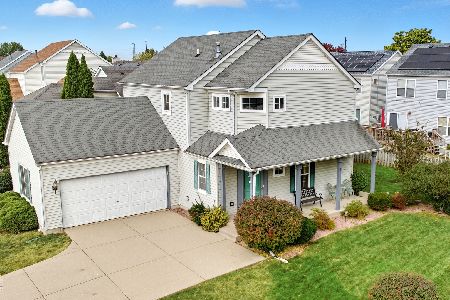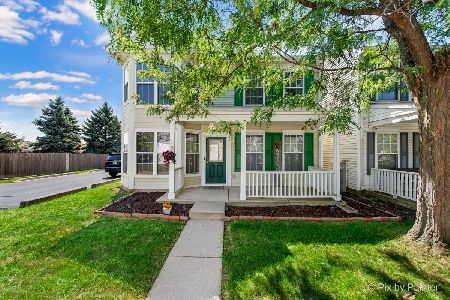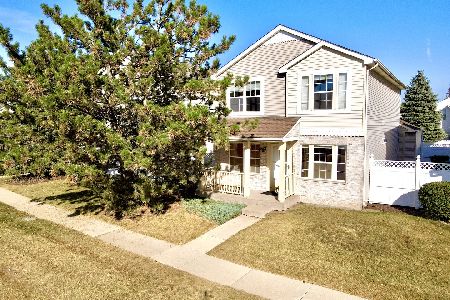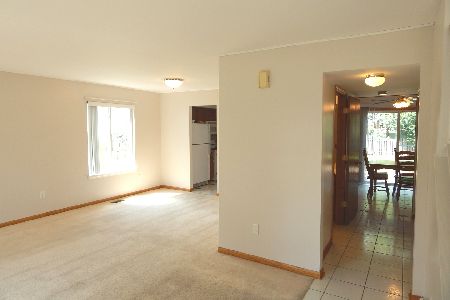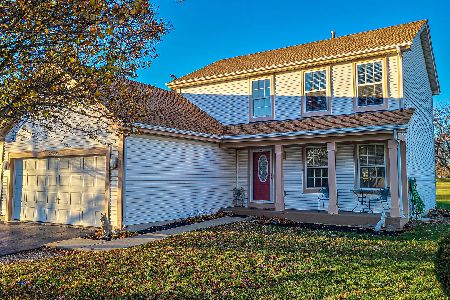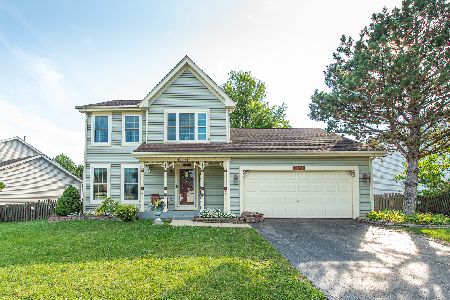21130 Chastworth Lane, Plainfield, Illinois 60544
$394,900
|
Sold
|
|
| Status: | Closed |
| Sqft: | 2,890 |
| Cost/Sqft: | $137 |
| Beds: | 3 |
| Baths: | 4 |
| Year Built: | 1995 |
| Property Taxes: | $7,466 |
| Days On Market: | 1688 |
| Lot Size: | 0,15 |
Description
New from the ground up Custom Built in 2007. This 2 story Home has a open floor plan, 4 bedroom 3.5 baths with 2.5 car heated garage. Features include large gourmet kitchen with island & breakfast bar, upgraded SS appliances, hand scrapped hard wood floors, Merillat Master Piece cabinets soft close, granite counter tops, tile back splash, over looking family room & dining room. High end finishes include custom windows, hand scrapped hardwood floors, recessed lighting, Large family room with floor to ceiling stone fireplace, surround sound for TV. Exceptional trim package with 6" base boards, wood beams displaying the fine craftsmanship throughout. Master bedroom has a ensuite bath with walk in closets.Gorgeous master bath with tile floors, top of the line Kohler fixtures, double vanities, Jacuzzi, tile and glass shower, loaded with features!! Tiled laundry room conveniently located upstairs. Finished basement features, 4th bedroom, full bath, exercise room along with your own theater room with 140" screen, 6 cat sound with furnishings. This New from the ground up Custom Built in 2007. This 2 story Home has a open floor plan, 4 bedroom 3.5 baths with 2.5 car heated garage. Features include large gourmet kitchen with island & breakfast bar, upgraded SS appliances, hand scrapped hard wood floors, Merillat Master Piece cabinets soft close, granite counter tops, tile back splash, over looking family room & dining room. High end finishes include custom windows, hand scrapped hardwood floors, recessed lighting, Large family room with floor to ceiling stone fireplace, surround sound for TV. Exceptional trim package with 6" base boards, wood beams displaying the fine craftsmanship throughout. Master bedroom has a ensuite bath with walk in closets.Gorgeous master bath with tile floors, top of the line Kohler fixtures, double vanities, Jacuzzi, tile and glass shower, loaded exceptional home is sure to impress. Hard to fine quality craftsmanship construction with these features at this price. 200 Amp service, Dual furnace & A/C units, 2 X 6 out side wall construction. Fenced back yard with 20 x 14 deck, hot tub, gas grill great for entertaining. Maintenance free Hardy board cement siding, aluminum windows, stamped walk way & front porch. Close to shopping, restaurants & expressway way near by.
Property Specifics
| Single Family | |
| — | |
| — | |
| 1995 | |
| Full | |
| CUSTOM BUILT | |
| No | |
| 0.15 |
| Will | |
| Lakewood Falls | |
| 66 / Not Applicable | |
| Insurance,Clubhouse | |
| Public | |
| Public Sewer | |
| 11113884 | |
| 1104064040080000 |
Nearby Schools
| NAME: | DISTRICT: | DISTANCE: | |
|---|---|---|---|
|
Grade School
Beverly Skoff Elementary School |
365U | — | |
|
Middle School
John J Lukancic Middle School |
365U | Not in DB | |
|
High School
Romeoville High School |
365U | Not in DB | |
Property History
| DATE: | EVENT: | PRICE: | SOURCE: |
|---|---|---|---|
| 9 Aug, 2021 | Sold | $394,900 | MRED MLS |
| 1 Jul, 2021 | Under contract | $394,900 | MRED MLS |
| — | Last price change | $410,000 | MRED MLS |
| 7 Jun, 2021 | Listed for sale | $410,000 | MRED MLS |




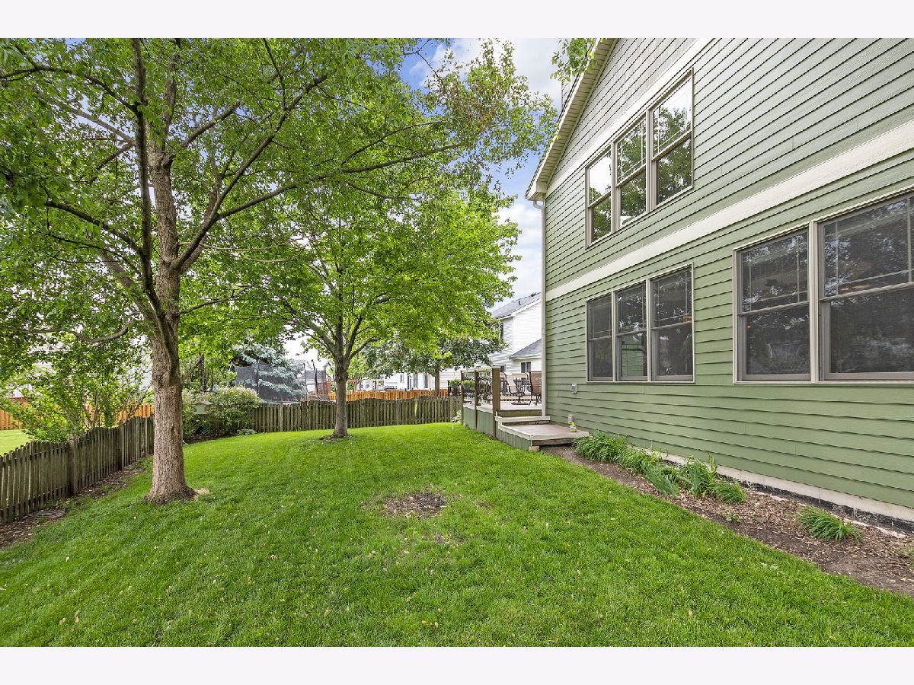







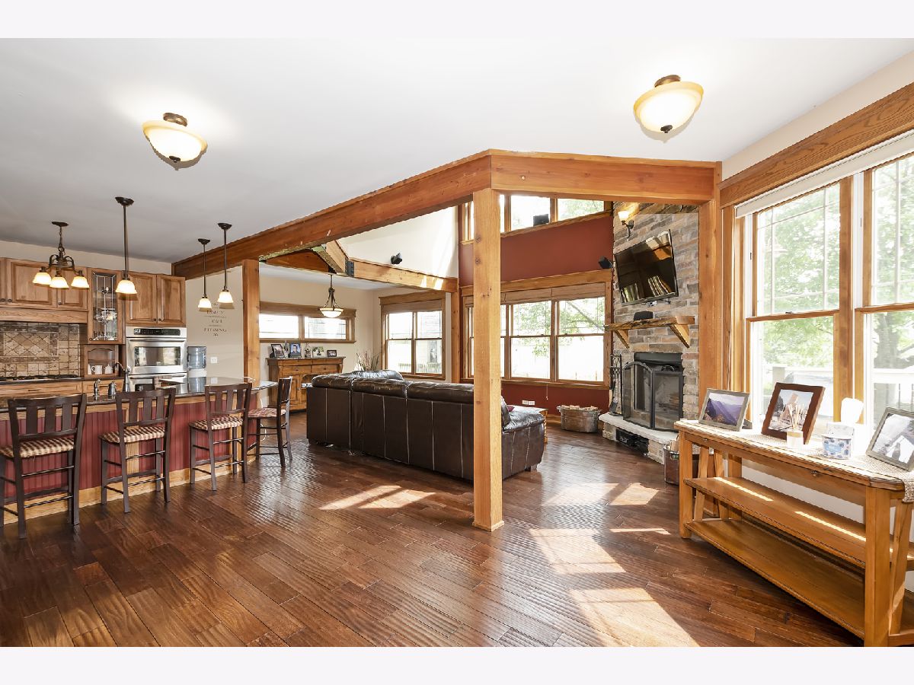















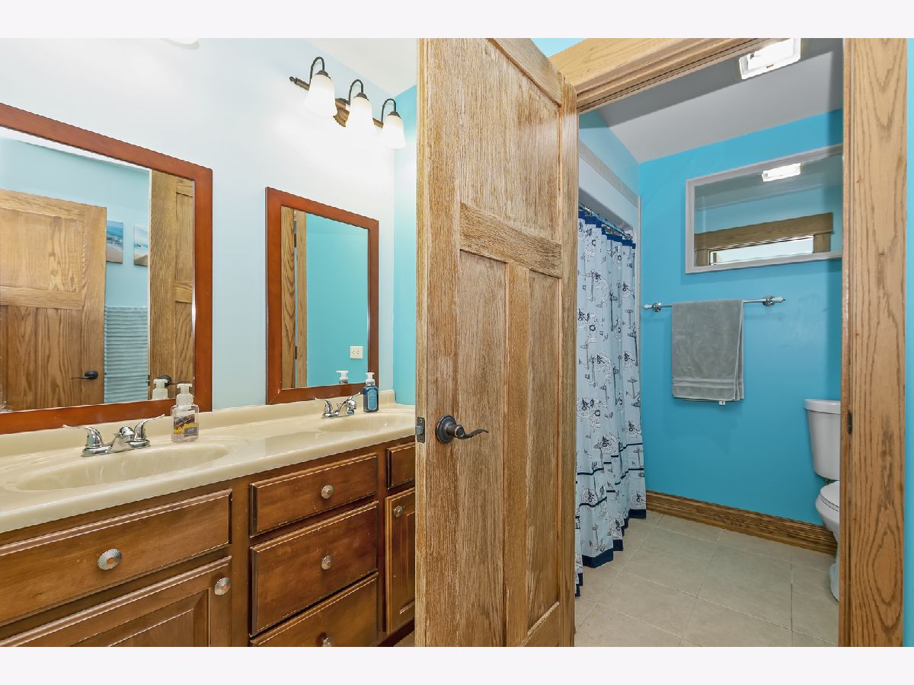



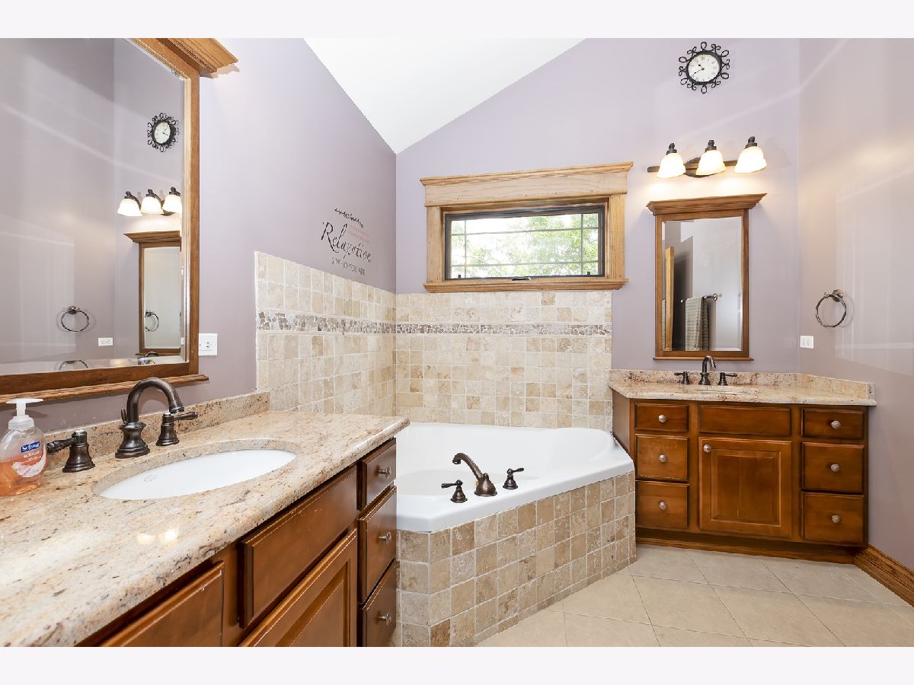
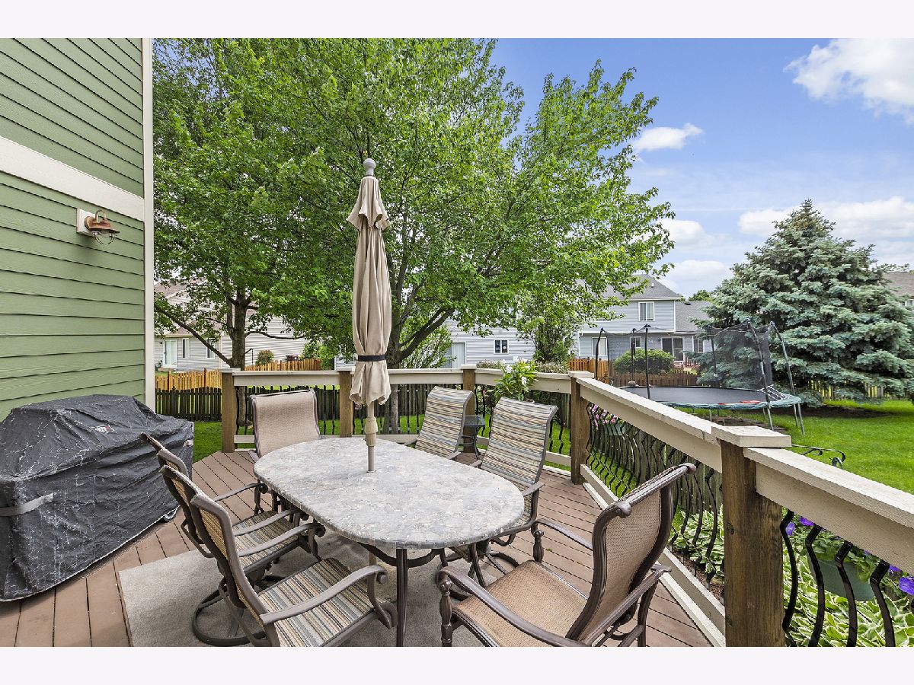

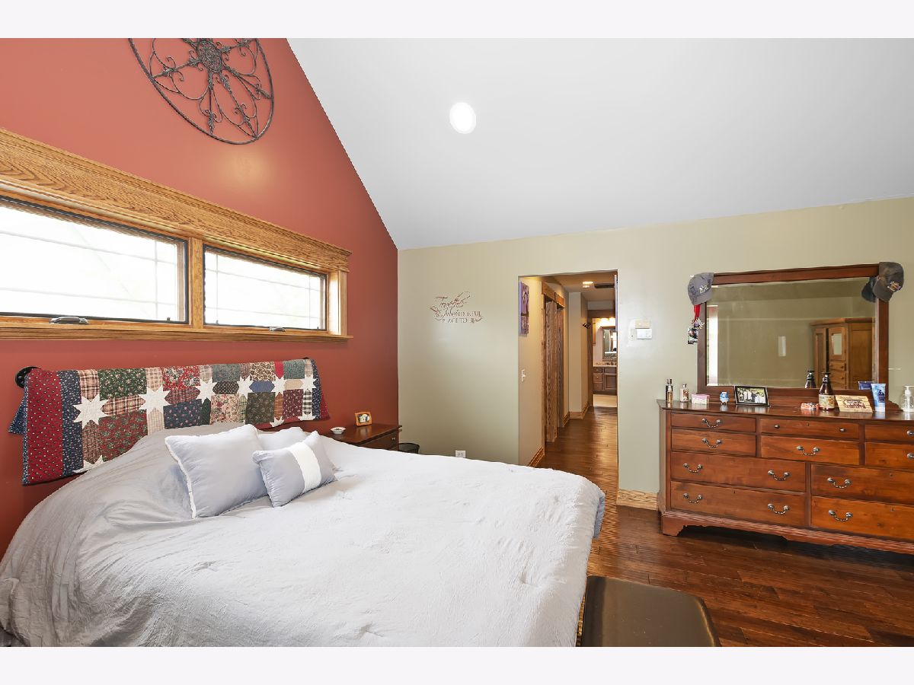



Room Specifics
Total Bedrooms: 4
Bedrooms Above Ground: 3
Bedrooms Below Ground: 1
Dimensions: —
Floor Type: Hardwood
Dimensions: —
Floor Type: Hardwood
Dimensions: —
Floor Type: Hardwood
Full Bathrooms: 4
Bathroom Amenities: Separate Shower
Bathroom in Basement: 1
Rooms: Breakfast Room,Office,Sitting Room,Exercise Room,Theatre Room,Foyer,Great Room
Basement Description: Finished
Other Specifics
| 2 | |
| Concrete Perimeter | |
| Asphalt | |
| Deck, Hot Tub, Storms/Screens, Outdoor Grill, Fire Pit | |
| Cul-De-Sac,Fenced Yard,Landscaped,Sidewalks,Streetlights,Wood Fence | |
| 29 X 28 X 124 X 55 X 16 | |
| Full,Pull Down Stair,Unfinished | |
| Full | |
| Vaulted/Cathedral Ceilings, Skylight(s), Hardwood Floors, Second Floor Laundry, Built-in Features, Walk-In Closet(s), Ceiling - 9 Foot, Ceilings - 9 Foot, Open Floorplan, Special Millwork, Granite Counters, Separate Dining Room | |
| Double Oven, Range, Microwave, Dishwasher, Refrigerator, Bar Fridge, Washer, Dryer, Disposal, Stainless Steel Appliance(s), Wine Refrigerator, Range Hood | |
| Not in DB | |
| Clubhouse, Park, Curbs, Sidewalks, Street Lights, Street Paved | |
| — | |
| — | |
| Wood Burning, Gas Starter, Includes Accessories, Masonry |
Tax History
| Year | Property Taxes |
|---|---|
| 2021 | $7,466 |
Contact Agent
Nearby Similar Homes
Nearby Sold Comparables
Contact Agent
Listing Provided By
ASAP Realty

