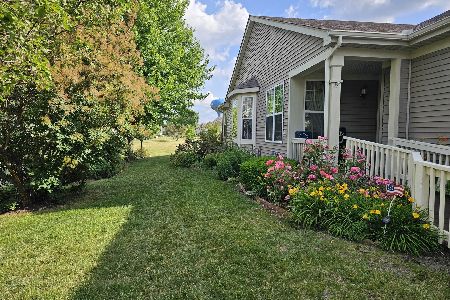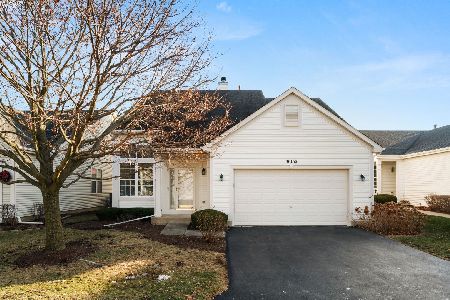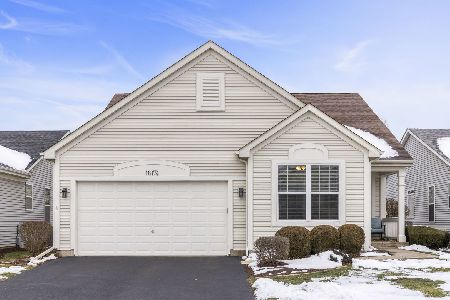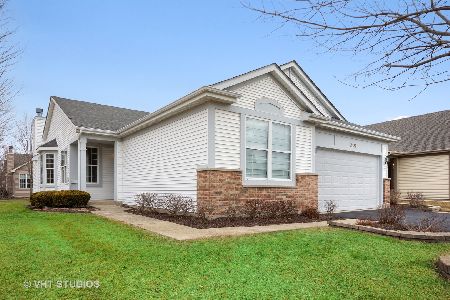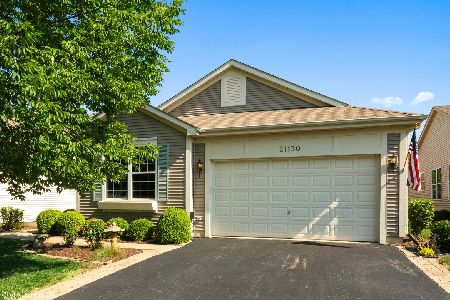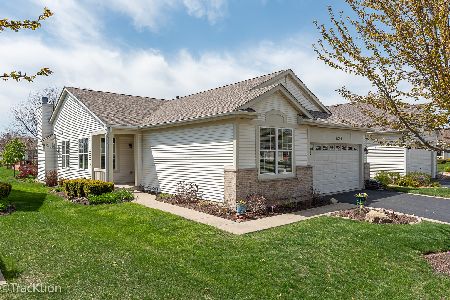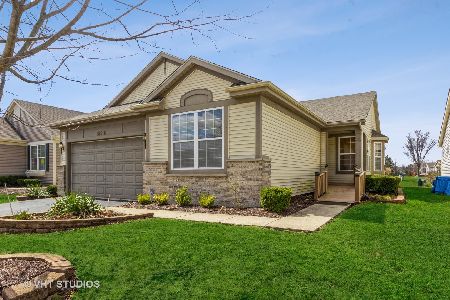21135 Lily Lake Court, Crest Hill, Illinois 60403
$309,900
|
Sold
|
|
| Status: | Closed |
| Sqft: | 1,921 |
| Cost/Sqft: | $161 |
| Beds: | 2 |
| Baths: | 2 |
| Year Built: | 2007 |
| Property Taxes: | $5,623 |
| Days On Market: | 1583 |
| Lot Size: | 0,15 |
Description
DON'T MISS THE OPPORTUNITY TO OWN THIS BEAUTIFUL RANCH HOME IN THE SOUGHT AFTER CARILLON LAKES 55 AND OLDER COMMUNITY! You are invited in by an open and airy floorplan, white doors and trim throughout and plenty of natural light. Your spacious living and dining rooms are perfect for entertaining and everyday living. You will love your eat-in kitchen featuring 42" cabinets, plenty of counter space and a breakfast bar providing extra seating. Your family room is the heart of the home with a beautiful fireplace and tons of windows! Relax in your tranquil owner's suite complete with a 2 closets and a spa-like bath. Enjoy the convenience of your office / flex room, which provides tons of versatility. The spacious unfinished basement with roughed in plumbing provides you with endless possibilities! You will love the resort style maintenance free living and social lifestyle with the pool, clubhouse and walking paths. Gated community!
Property Specifics
| Single Family | |
| — | |
| Ranch | |
| 2007 | |
| Full | |
| GREENBRIAR | |
| No | |
| 0.15 |
| Will | |
| Carillon Lakes | |
| 260 / Monthly | |
| Clubhouse,Pool,Lawn Care,Snow Removal | |
| Public | |
| Public Sewer | |
| 11220449 | |
| 1104194010610000 |
Nearby Schools
| NAME: | DISTRICT: | DISTANCE: | |
|---|---|---|---|
|
Grade School
Richland Elementary School |
88A | — | |
|
Middle School
Richland Elementary School |
88A | Not in DB | |
|
High School
Lockport Township High School |
205 | Not in DB | |
Property History
| DATE: | EVENT: | PRICE: | SOURCE: |
|---|---|---|---|
| 21 Oct, 2021 | Sold | $309,900 | MRED MLS |
| 17 Sep, 2021 | Under contract | $309,900 | MRED MLS |
| 16 Sep, 2021 | Listed for sale | $309,900 | MRED MLS |
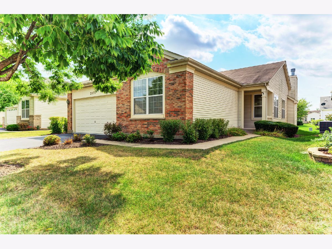
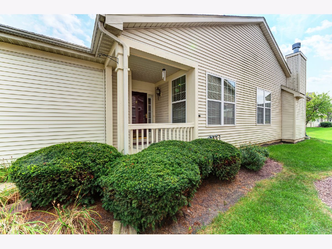
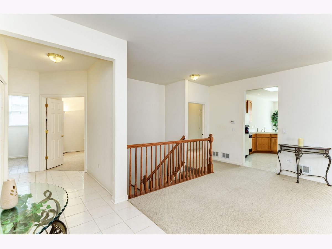
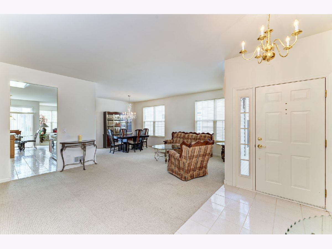
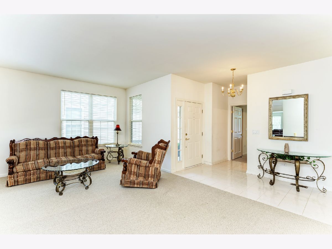
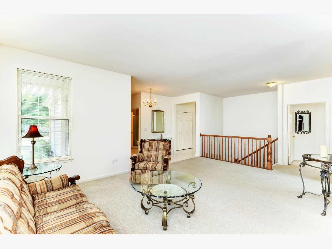
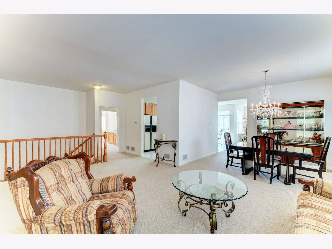
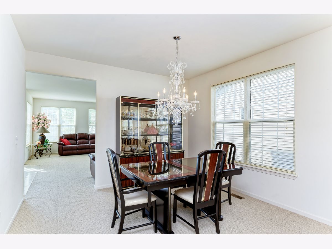
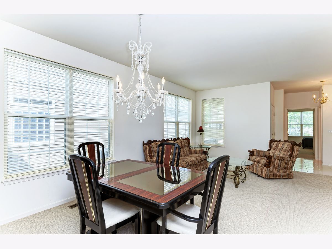
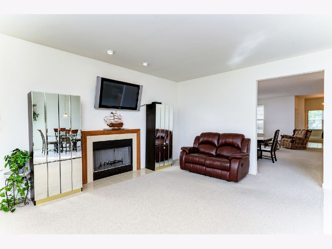
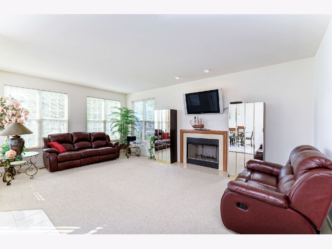
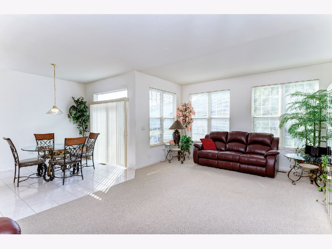
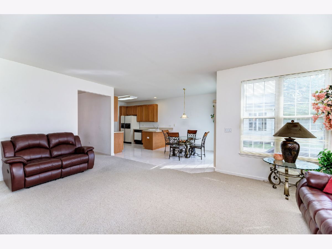
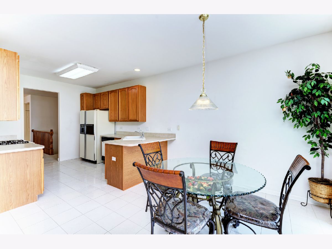
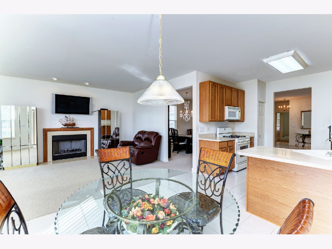
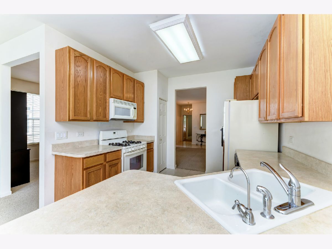
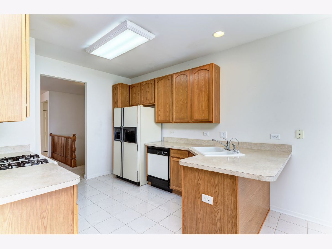
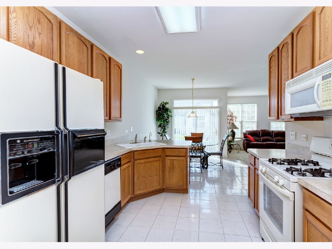
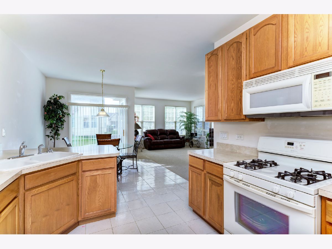
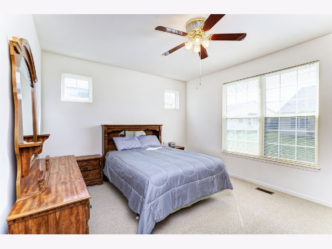
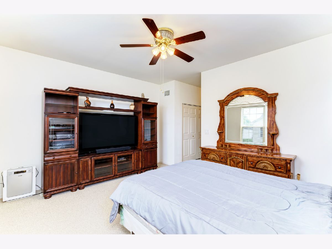
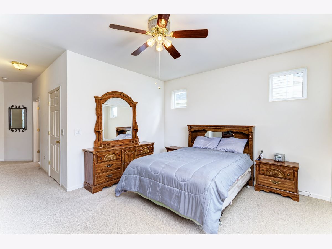
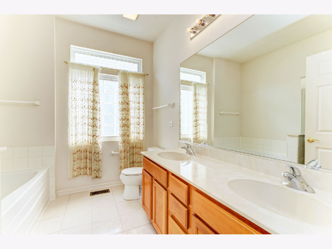
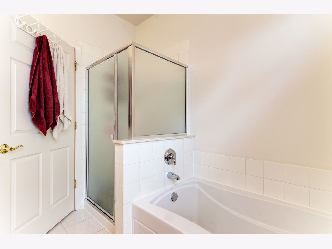
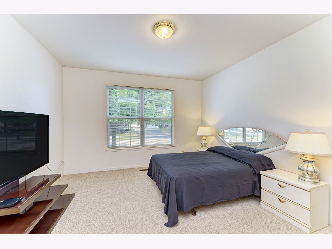
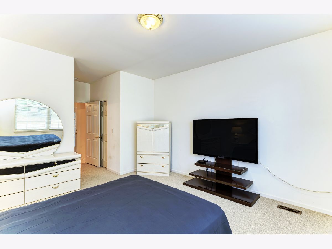
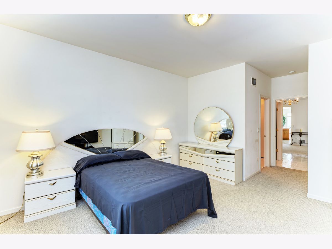
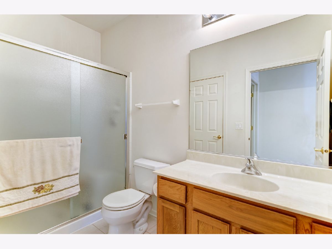
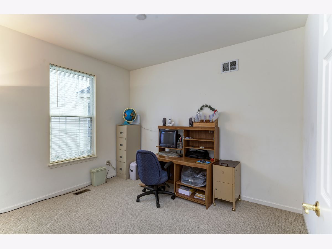
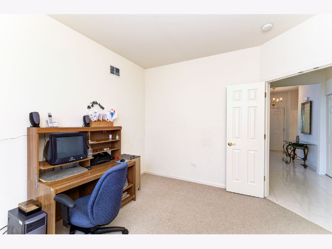
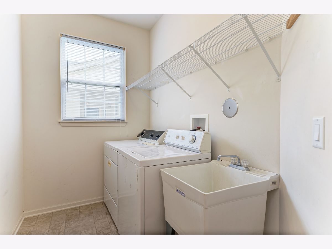
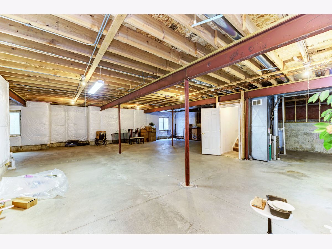
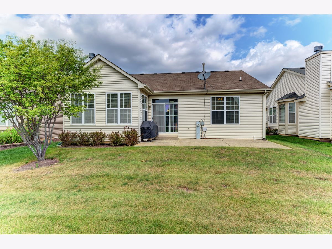
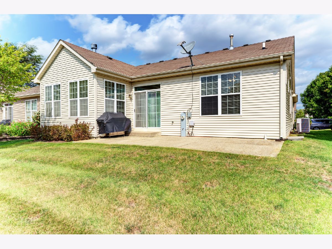
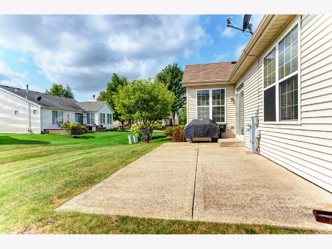
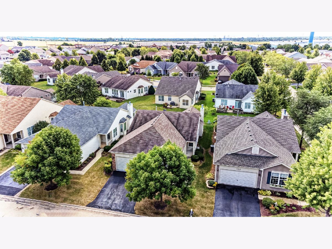
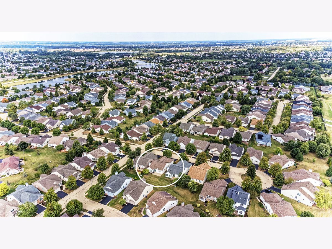
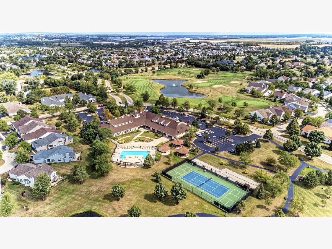
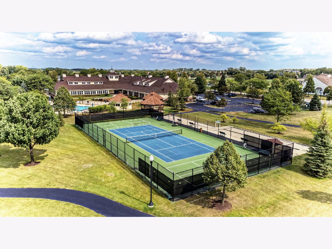
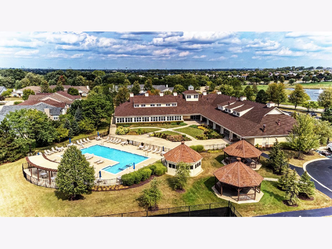
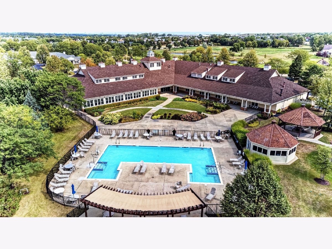
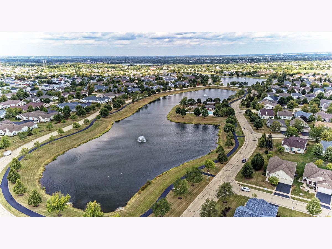
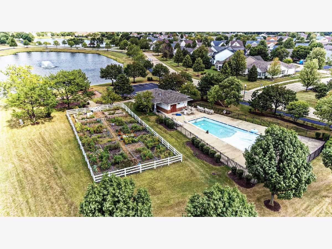
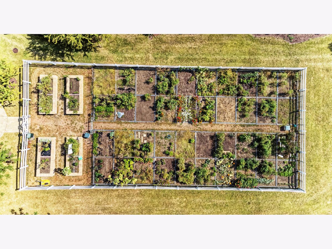
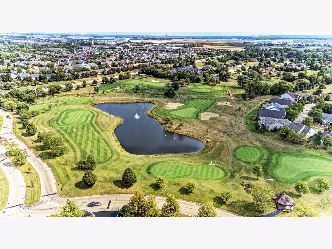
Room Specifics
Total Bedrooms: 2
Bedrooms Above Ground: 2
Bedrooms Below Ground: 0
Dimensions: —
Floor Type: Carpet
Full Bathrooms: 2
Bathroom Amenities: Separate Shower,Double Sink,Soaking Tub
Bathroom in Basement: 0
Rooms: Breakfast Room,Den
Basement Description: Unfinished,Bathroom Rough-In
Other Specifics
| 2 | |
| Concrete Perimeter | |
| Asphalt | |
| Patio | |
| Cul-De-Sac,Landscaped | |
| 52X125 | |
| — | |
| Full | |
| Walk-In Closet(s) | |
| Range, Microwave, Dishwasher | |
| Not in DB | |
| Clubhouse, Pool, Curbs, Gated, Sidewalks, Street Lights, Street Paved | |
| — | |
| — | |
| Gas Starter |
Tax History
| Year | Property Taxes |
|---|---|
| 2021 | $5,623 |
Contact Agent
Nearby Similar Homes
Nearby Sold Comparables
Contact Agent
Listing Provided By
john greene, Realtor

