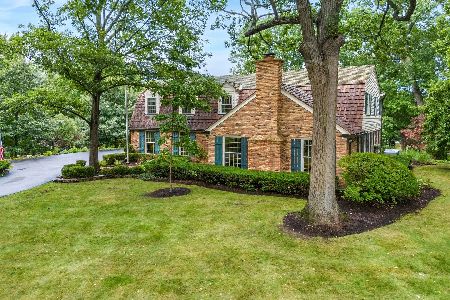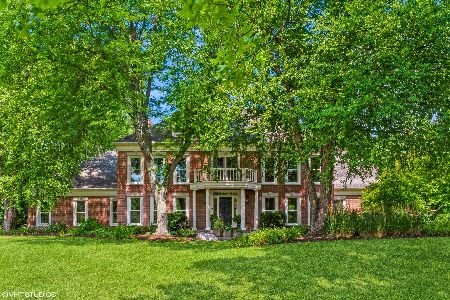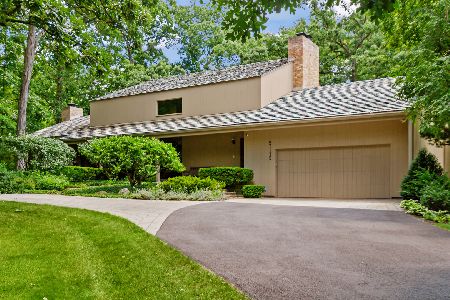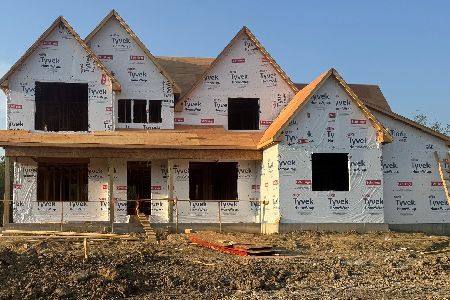21137 Grove Drive, Kildeer, Illinois 60047
$513,500
|
Sold
|
|
| Status: | Closed |
| Sqft: | 2,604 |
| Cost/Sqft: | $200 |
| Beds: | 4 |
| Baths: | 4 |
| Year Built: | 1973 |
| Property Taxes: | $10,196 |
| Days On Market: | 1589 |
| Lot Size: | 1,04 |
Description
Kildeer custom home that is almost completely updated inside & out! Much larger than it looks!!! 2604 square feet plus an additional 1066 square feet in the full finished basement complete with kitchenette/wet bar, huge rec room, full bath & storage area. 4 bedrooms, 3.1 newly remodeled baths, first floor primary suite, brand new carpet, fresh neutral paint throughout, family room with wood burning brick fireplace, built in bookcases & sliders out to the newly stained deck and screened gazebo with views of the private wooded backyard. Hardwood flooring in kitchen, dining room & family room. Newer stainless steel appliances. Brand new roof, vinyl siding & gutters!!! Don't miss the huge upstairs bonus/attic area for storage! Convenient location to shopping, restaurants, commuter train stations and expressways. Desirable school dist. Close proximity to Farmington Bath & Tennis Club for summer swimming & tennis fun. This home is ready to move into & just waiting for you to call home. Don't wait or it will be too late!!!
Property Specifics
| Single Family | |
| — | |
| — | |
| 1973 | |
| Full | |
| CUSTOM | |
| No | |
| 1.04 |
| Lake | |
| — | |
| 0 / Not Applicable | |
| None | |
| Private Well | |
| Septic-Private | |
| 11179003 | |
| 14274060020000 |
Nearby Schools
| NAME: | DISTRICT: | DISTANCE: | |
|---|---|---|---|
|
Grade School
Isaac Fox Elementary School |
95 | — | |
|
Middle School
Lake Zurich Middle - S Campus |
95 | Not in DB | |
|
High School
Lake Zurich High School |
95 | Not in DB | |
Property History
| DATE: | EVENT: | PRICE: | SOURCE: |
|---|---|---|---|
| 5 Oct, 2021 | Sold | $513,500 | MRED MLS |
| 8 Aug, 2021 | Under contract | $519,900 | MRED MLS |
| 4 Aug, 2021 | Listed for sale | $519,900 | MRED MLS |
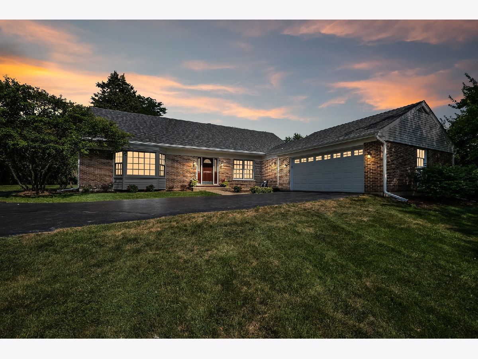
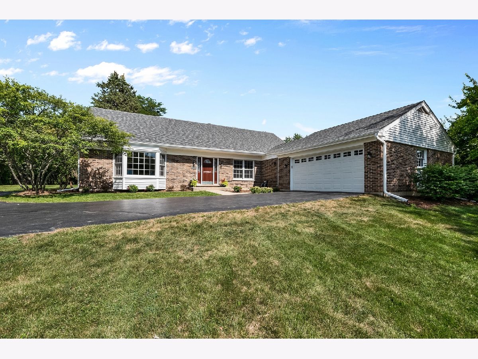
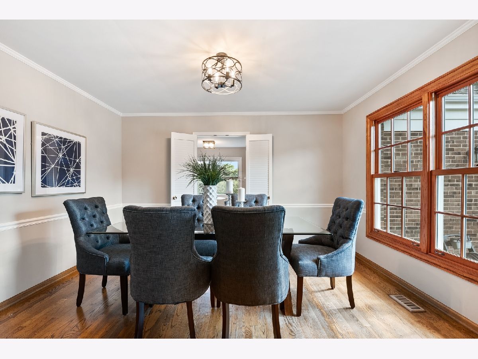
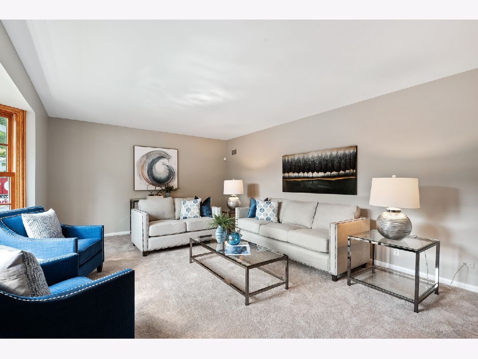
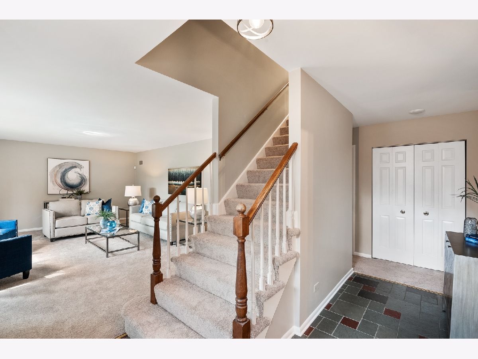
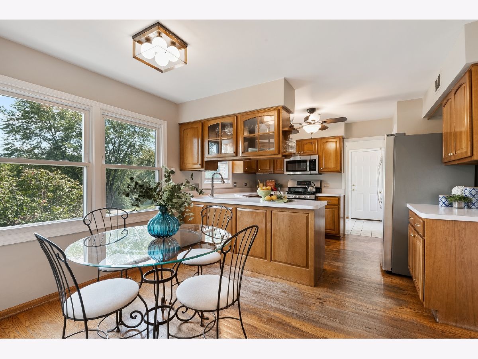
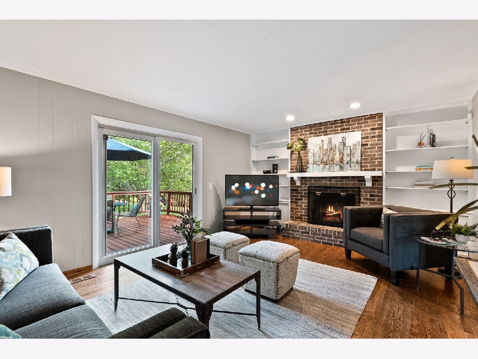
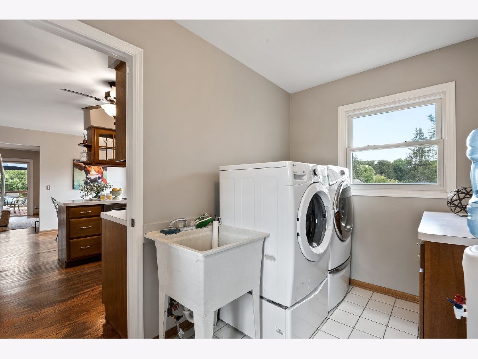
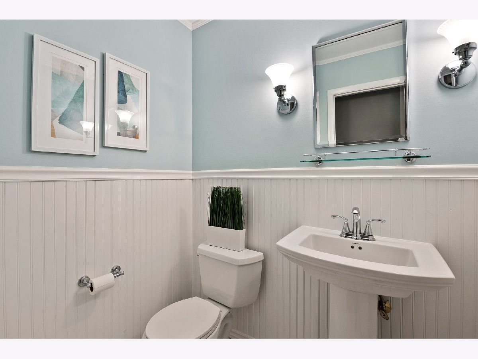
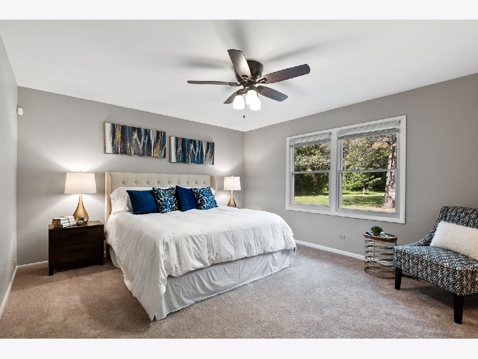
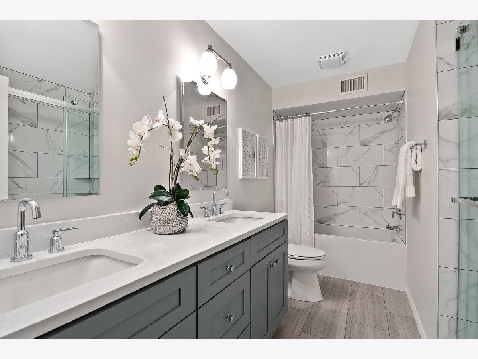
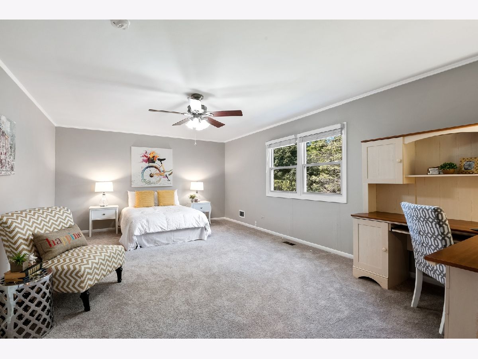
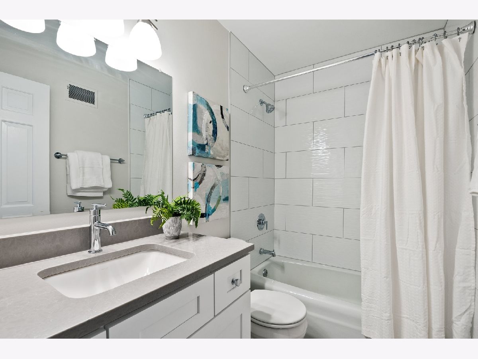
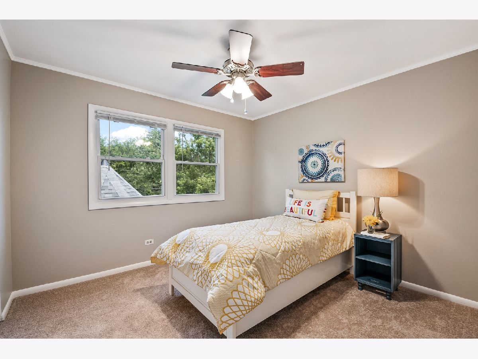
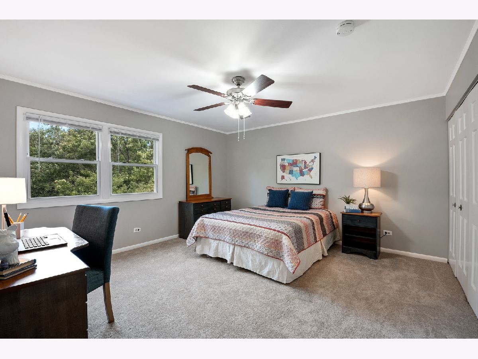
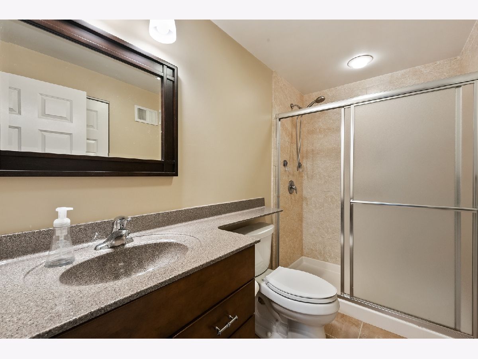
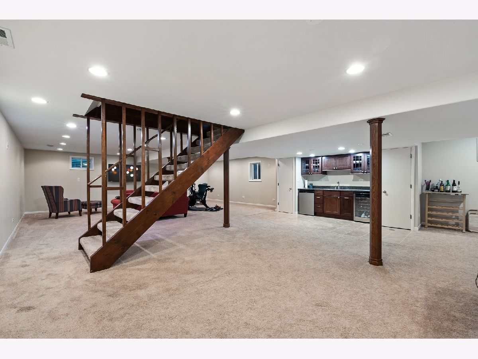
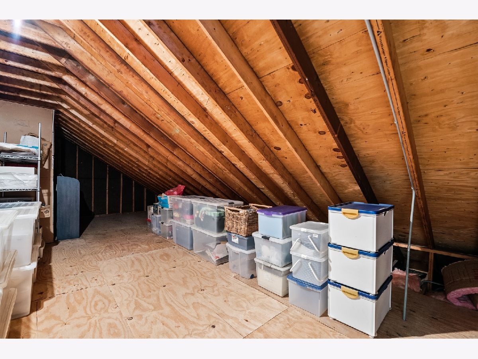
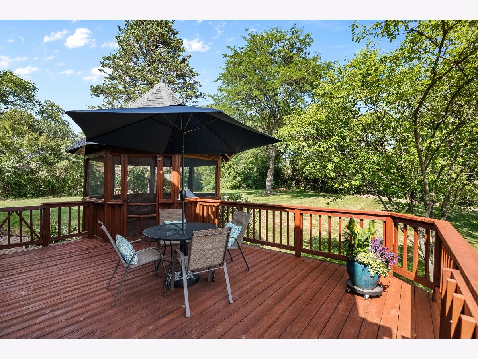
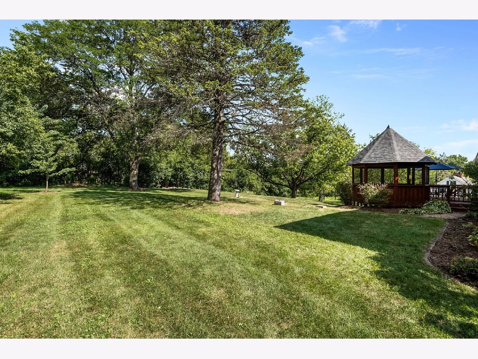
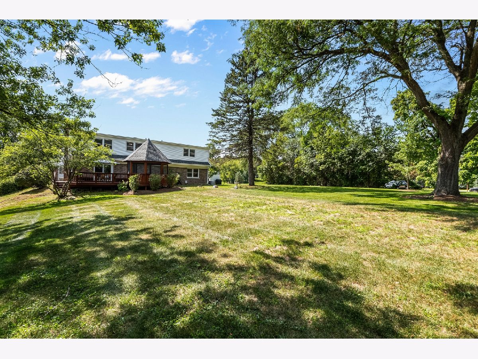
Room Specifics
Total Bedrooms: 4
Bedrooms Above Ground: 4
Bedrooms Below Ground: 0
Dimensions: —
Floor Type: Carpet
Dimensions: —
Floor Type: Carpet
Dimensions: —
Floor Type: Carpet
Full Bathrooms: 4
Bathroom Amenities: Separate Shower,Double Sink,Soaking Tub
Bathroom in Basement: 1
Rooms: Attic,Recreation Room,Deck,Screened Porch
Basement Description: Finished,Rec/Family Area
Other Specifics
| 2.5 | |
| Concrete Perimeter | |
| Asphalt | |
| Deck, Storms/Screens | |
| Landscaped,Mature Trees | |
| 166X264X163X291 | |
| Unfinished | |
| Full | |
| Bar-Wet, Hardwood Floors, First Floor Bedroom, First Floor Laundry, First Floor Full Bath, Walk-In Closet(s), Bookcases, Drapes/Blinds | |
| — | |
| Not in DB | |
| Curbs, Street Paved | |
| — | |
| — | |
| Wood Burning |
Tax History
| Year | Property Taxes |
|---|---|
| 2021 | $10,196 |
Contact Agent
Nearby Similar Homes
Nearby Sold Comparables
Contact Agent
Listing Provided By
Coldwell Banker Realty

