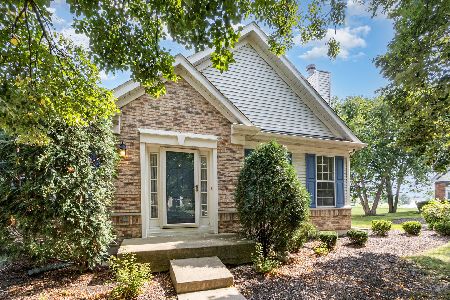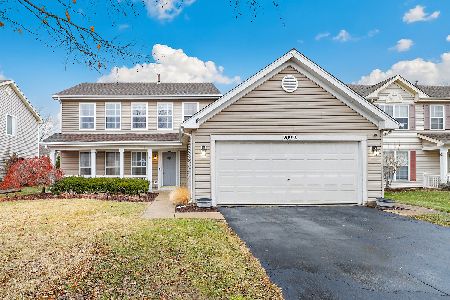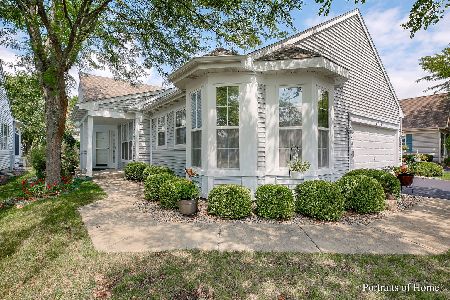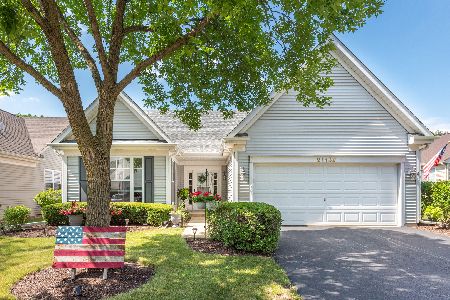21138 Walnut Drive, Plainfield, Illinois 60544
$222,000
|
Sold
|
|
| Status: | Closed |
| Sqft: | 1,825 |
| Cost/Sqft: | $129 |
| Beds: | 3 |
| Baths: | 2 |
| Year Built: | 1998 |
| Property Taxes: | $4,712 |
| Days On Market: | 3982 |
| Lot Size: | 0,00 |
Description
IMMACULATE CUSTOM BUILT 3 BR RANCH in Plainfield's 55+ Carillon has OPEN FLOOR PLAN! 2 front BRS have adjacent BTH w/shower/SOLAR TUBE! KIT: lowered/extended breakfast bar opens to EATING AREA/laminate floor in both. GREAT ROOM! 3 SEASON room w/tinted windows/duet blinds/cable/backyard is open! MBR: walk-in closet/BTH w/soaking tub/shower/grip bar/2bowl sink!FANS! MAINTENANCE FREE: windows/dr frames aluminum wrapped!
Property Specifics
| Single Family | |
| — | |
| Ranch | |
| 1998 | |
| None | |
| WIMBELDON | |
| No | |
| 0 |
| Will | |
| Carillon | |
| 99 / Monthly | |
| Insurance,Clubhouse,Exercise Facilities,Pool,Lawn Care,Scavenger,Snow Removal | |
| Public | |
| Public Sewer, Sewer-Storm | |
| 08852868 | |
| 1104062550290000 |
Property History
| DATE: | EVENT: | PRICE: | SOURCE: |
|---|---|---|---|
| 22 May, 2015 | Sold | $222,000 | MRED MLS |
| 9 Apr, 2015 | Under contract | $235,000 | MRED MLS |
| 3 Mar, 2015 | Listed for sale | $235,000 | MRED MLS |
Room Specifics
Total Bedrooms: 3
Bedrooms Above Ground: 3
Bedrooms Below Ground: 0
Dimensions: —
Floor Type: Carpet
Dimensions: —
Floor Type: Carpet
Full Bathrooms: 2
Bathroom Amenities: Separate Shower,Double Sink
Bathroom in Basement: 0
Rooms: Sun Room,Utility Room-1st Floor
Basement Description: None
Other Specifics
| 2 | |
| Concrete Perimeter | |
| Asphalt | |
| — | |
| — | |
| 57X50 | |
| — | |
| Full | |
| — | |
| Range, Dishwasher, Refrigerator, Washer, Dryer, Disposal | |
| Not in DB | |
| Clubhouse, Pool, Sidewalks, Street Lights, Street Paved | |
| — | |
| — | |
| — |
Tax History
| Year | Property Taxes |
|---|---|
| 2015 | $4,712 |
Contact Agent
Nearby Similar Homes
Nearby Sold Comparables
Contact Agent
Listing Provided By
RE/MAX Action











