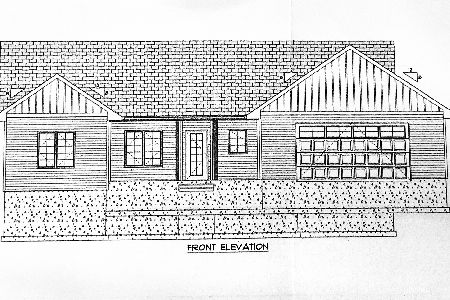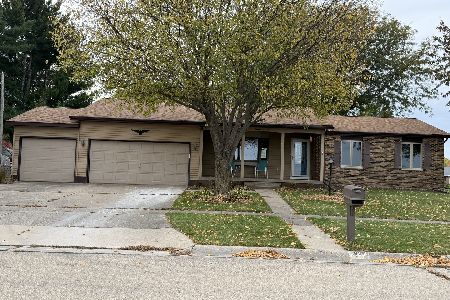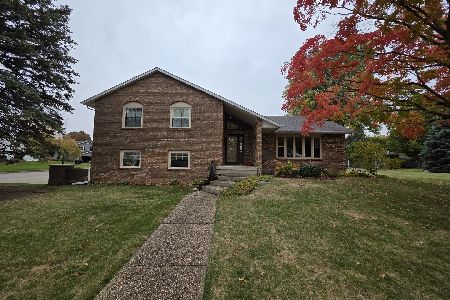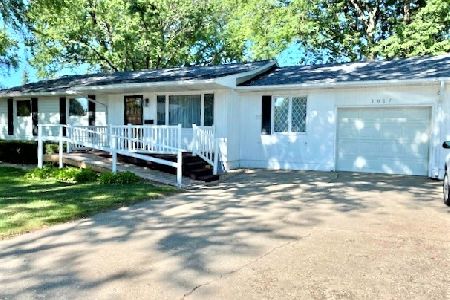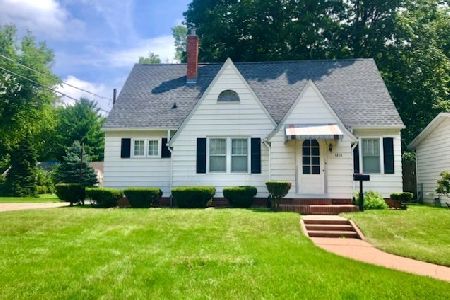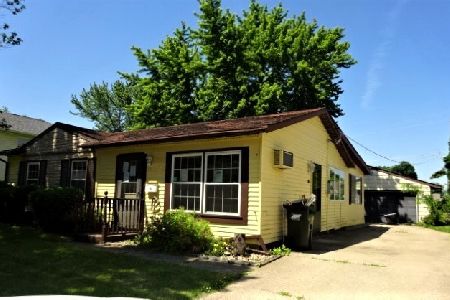2114 14th Avenue, Sterling, Illinois 61081
$125,000
|
Sold
|
|
| Status: | Closed |
| Sqft: | 1,850 |
| Cost/Sqft: | $69 |
| Beds: | 3 |
| Baths: | 2 |
| Year Built: | 1974 |
| Property Taxes: | $2,499 |
| Days On Market: | 2138 |
| Lot Size: | 0,16 |
Description
Move right in this 3 or 4 bedroom home that has had many updates such as new flooring thru out, freshly painted interior, solid core doors, furnace, roof, shutters, hot water heater, 15x12 deck, Scotch Guard tile in basement, updated kitchen with counter tops and a custom sink just to name a few things. Has 2 car garage, shed and a partially fenced in yard. Come take a look.
Property Specifics
| Single Family | |
| — | |
| Bi-Level | |
| 1974 | |
| Partial | |
| — | |
| No | |
| 0.16 |
| Whiteside | |
| — | |
| — / Not Applicable | |
| None | |
| Public | |
| Public Sewer | |
| 10646751 | |
| 01115328011000 |
Nearby Schools
| NAME: | DISTRICT: | DISTANCE: | |
|---|---|---|---|
|
Grade School
Jefferson Elementary School |
5 | — | |
|
Middle School
Challand Middle School |
5 | Not in DB | |
|
High School
Sterling High School |
5 | Not in DB | |
Property History
| DATE: | EVENT: | PRICE: | SOURCE: |
|---|---|---|---|
| 27 Apr, 2012 | Sold | $95,500 | MRED MLS |
| 17 Mar, 2012 | Under contract | $102,000 | MRED MLS |
| 5 Mar, 2012 | Listed for sale | $102,000 | MRED MLS |
| 20 May, 2020 | Sold | $125,000 | MRED MLS |
| 18 Mar, 2020 | Under contract | $127,900 | MRED MLS |
| — | Last price change | $133,000 | MRED MLS |
| 25 Feb, 2020 | Listed for sale | $133,000 | MRED MLS |
Room Specifics
Total Bedrooms: 4
Bedrooms Above Ground: 3
Bedrooms Below Ground: 1
Dimensions: —
Floor Type: —
Dimensions: —
Floor Type: —
Dimensions: —
Floor Type: —
Full Bathrooms: 2
Bathroom Amenities: —
Bathroom in Basement: 1
Rooms: Bonus Room
Basement Description: Finished
Other Specifics
| 2 | |
| — | |
| — | |
| — | |
| — | |
| 60X117 | |
| — | |
| None | |
| — | |
| — | |
| Not in DB | |
| — | |
| — | |
| — | |
| — |
Tax History
| Year | Property Taxes |
|---|---|
| 2012 | $2,306 |
| 2020 | $2,499 |
Contact Agent
Nearby Similar Homes
Nearby Sold Comparables
Contact Agent
Listing Provided By
Re/Max Sauk Valley

