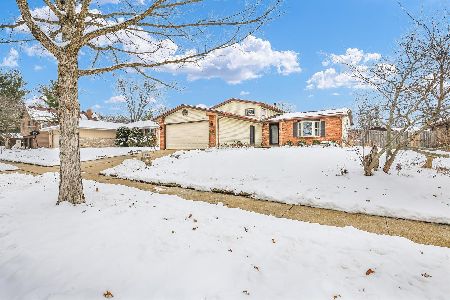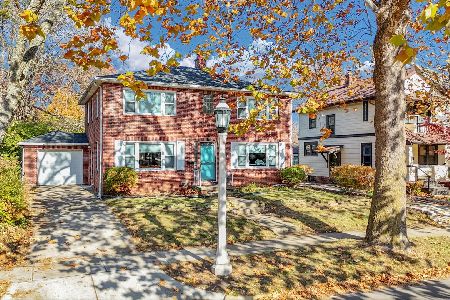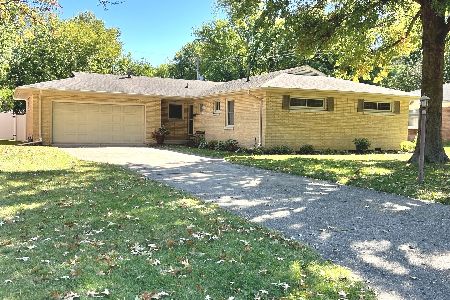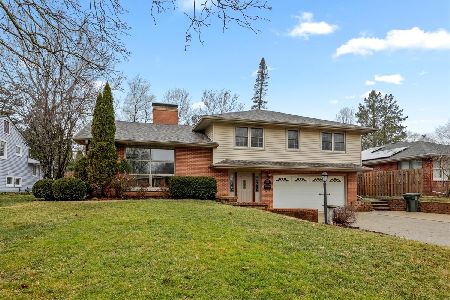2114 Boudreau Drive, Urbana, Illinois 61801
$260,000
|
Sold
|
|
| Status: | Closed |
| Sqft: | 2,014 |
| Cost/Sqft: | $119 |
| Beds: | 3 |
| Baths: | 3 |
| Year Built: | 1956 |
| Property Taxes: | $6,303 |
| Days On Market: | 1561 |
| Lot Size: | 0,00 |
Description
This Mid Century modern home is truly the one you have to see! You'll feel the quality of construction in the comfortable brick ranch situated on a quiet block in southeast Urbana. Welcoming slate entry leads you to all areas of the home. The spacious and functional kitchen with newer quartz counter tops and chic subway tile offers plenty of prep and cabinet space which is perfect for those who love to cook. The eat in kitchen flows nicely to the dining area and adjacent living room. Two amazing focal points one being the limestone wood burning fireplace and on the opposite end the wall of windows offer an abundance of natural light. Master suite with built ins which are so true to the era. Updated master bath with whirlpool tub/shower and newer vanity. Two more bedrooms and the guest bath finish off the sleeping quarters. Gleaming hardwood floors are found throughout much of the home. A true favorite of the sellers has been the newly renovated screened porch where countless hours have been spent soaking in these lovely days. West Elm lighting throughout much of the home gives it a modern designer feel. New driveway in 2018, garage heater 2019, and water heater is a hot water circulation pump. Conveniently located near the U of I, the home is also within close proximity to Meadowbrook Park, Yankee Ridge Elementary, and Philo Road Shopping. Peace of mind maintenance includes a pre-inspection for buyers convenience. Meticulously maintained and move in ready. Guiding you Home!
Property Specifics
| Single Family | |
| — | |
| Contemporary,Traditional | |
| 1956 | |
| None | |
| — | |
| No | |
| 0 |
| Champaign | |
| — | |
| — / Not Applicable | |
| None | |
| Public | |
| Public Sewer | |
| 11232368 | |
| 932120403007 |
Nearby Schools
| NAME: | DISTRICT: | DISTANCE: | |
|---|---|---|---|
|
Grade School
Yankee Ridge Elementary School |
116 | — | |
|
Middle School
Urbana Middle School |
116 | Not in DB | |
|
High School
Urbana High School |
116 | Not in DB | |
Property History
| DATE: | EVENT: | PRICE: | SOURCE: |
|---|---|---|---|
| 7 Dec, 2021 | Sold | $260,000 | MRED MLS |
| 9 Oct, 2021 | Under contract | $240,000 | MRED MLS |
| 8 Oct, 2021 | Listed for sale | $240,000 | MRED MLS |





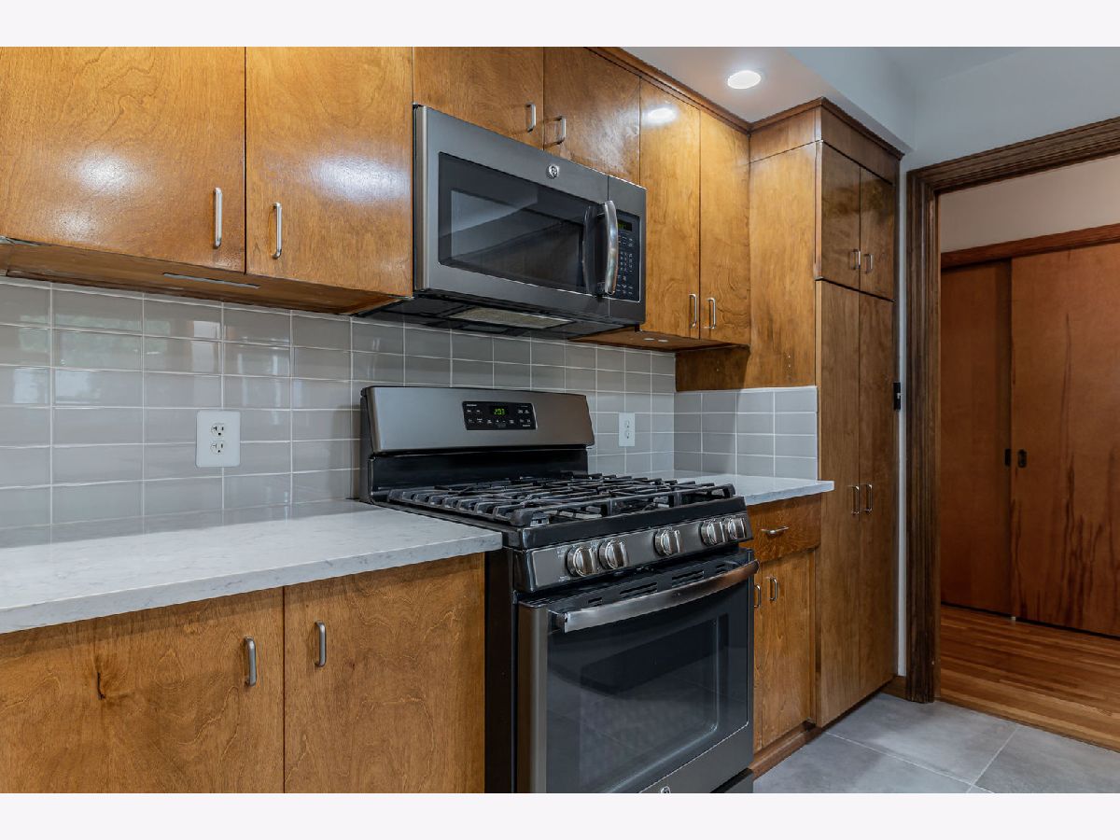
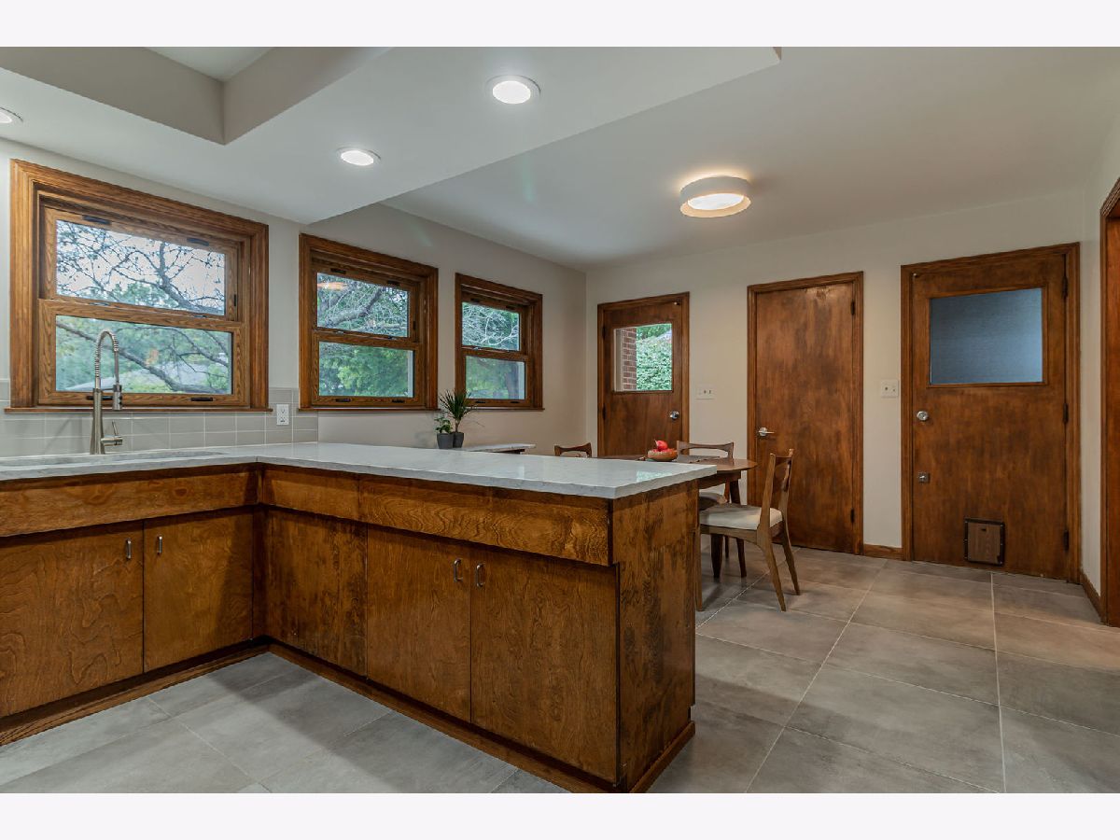






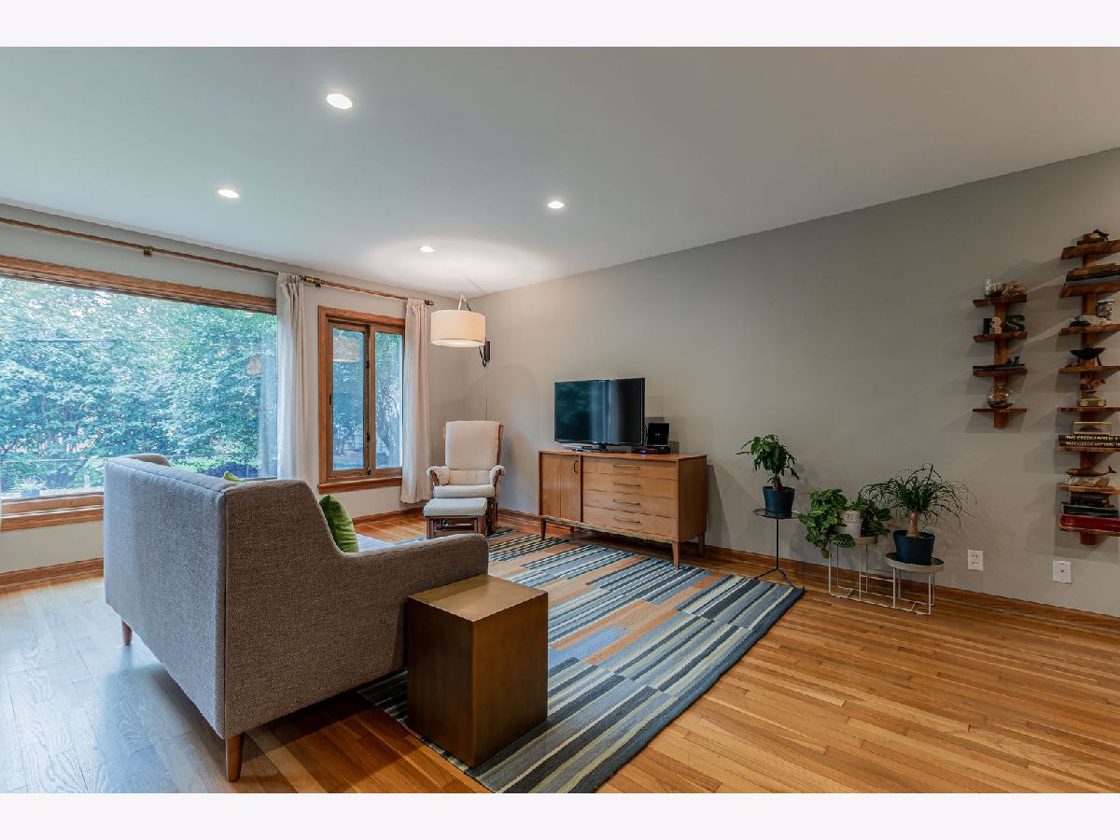
















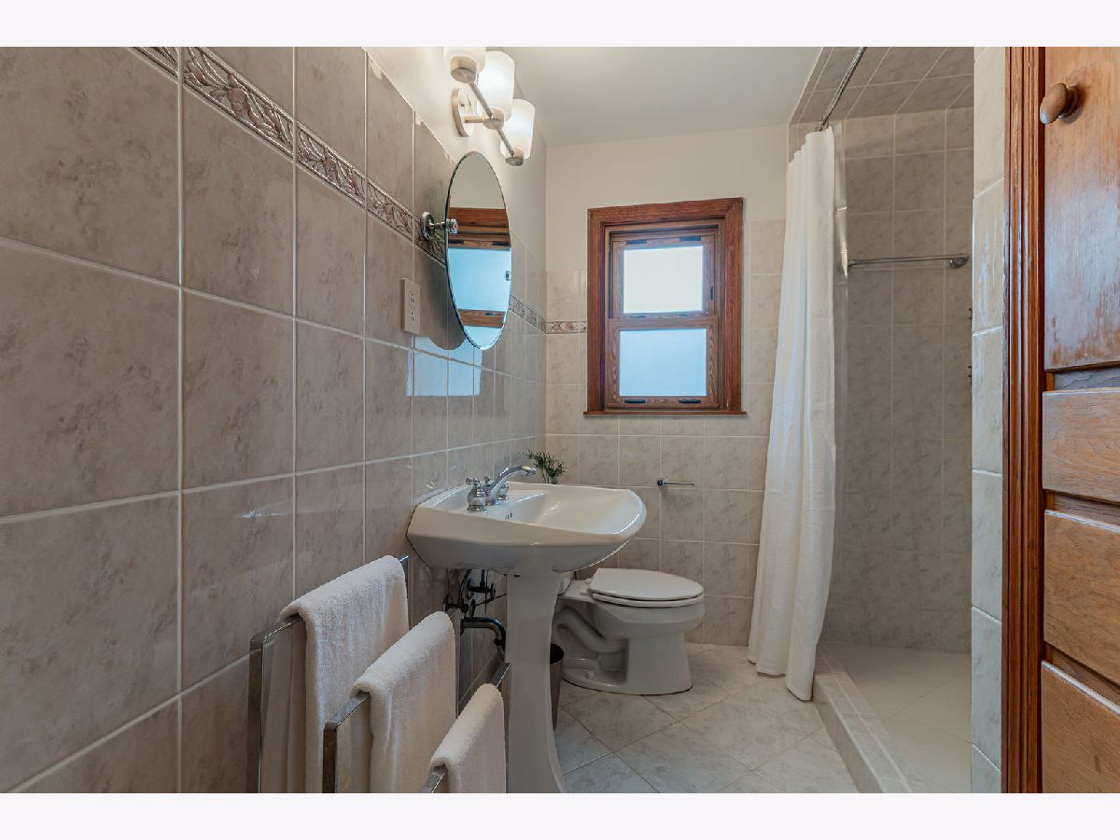








Room Specifics
Total Bedrooms: 3
Bedrooms Above Ground: 3
Bedrooms Below Ground: 0
Dimensions: —
Floor Type: Hardwood
Dimensions: —
Floor Type: Hardwood
Full Bathrooms: 3
Bathroom Amenities: Whirlpool
Bathroom in Basement: 0
Rooms: Breakfast Room
Basement Description: Crawl
Other Specifics
| 2 | |
| — | |
| Concrete | |
| Patio, Porch, Porch Screened | |
| Fenced Yard,Mature Trees | |
| 75 X 135 | |
| — | |
| Full | |
| First Floor Bedroom | |
| Dishwasher, Refrigerator, Disposal, Built-In Oven, Range Hood | |
| Not in DB | |
| Street Paved | |
| — | |
| — | |
| Wood Burning |
Tax History
| Year | Property Taxes |
|---|---|
| 2021 | $6,303 |
Contact Agent
Nearby Similar Homes
Nearby Sold Comparables
Contact Agent
Listing Provided By
Coldwell Banker R.E. Group


